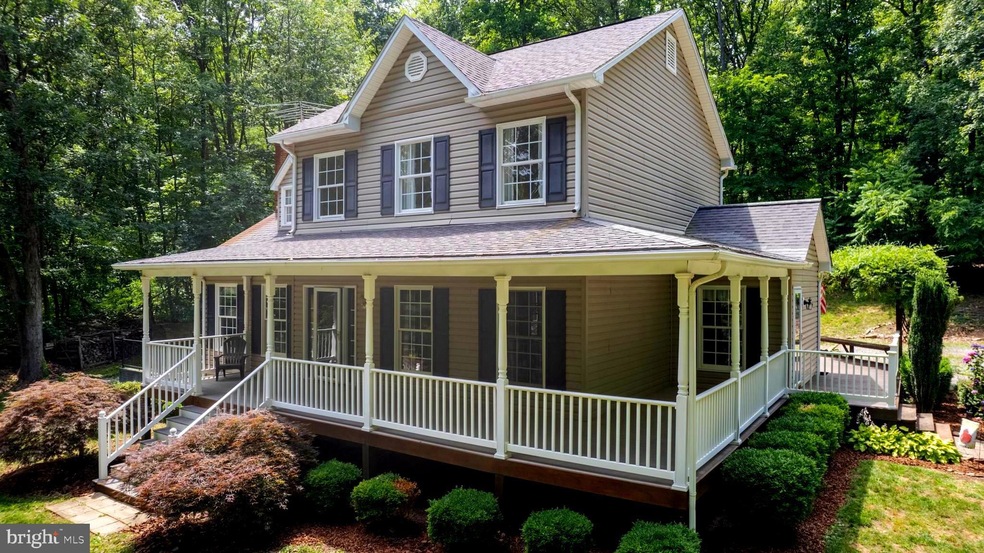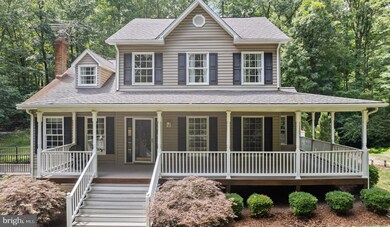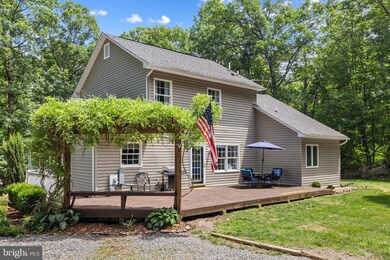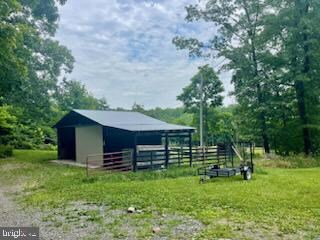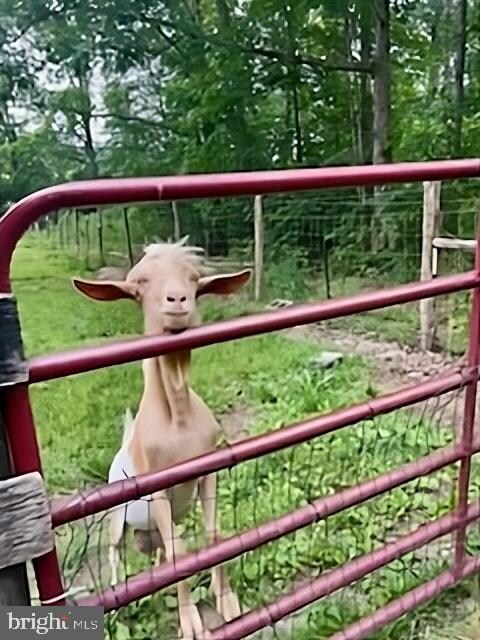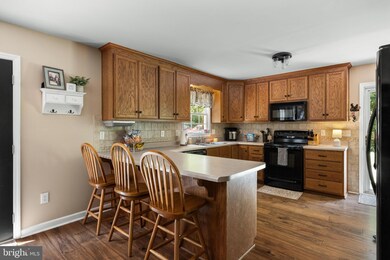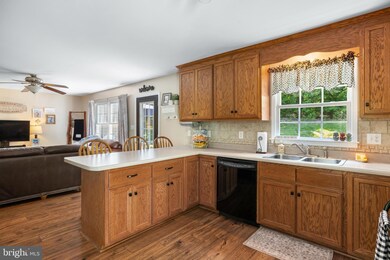
Highlights
- Barn
- 7.48 Acre Lot
- Deck
- View of Trees or Woods
- Colonial Architecture
- Private Lot
About This Home
As of March 2025The attention to detail in this meticulously maintained home is truly impressive. From the landscaping to the sparkling clean interior, every aspect of this property has been carefully maintained. The primary bedroom on the main floor adds a level of convenience and luxury to this already impressive home. Custom built, you can see the craftsmanship and care that went into creating this beautiful space. Situated on 7 + acres of mature hardwoods, the backyard of this home is a true oasis for nature lovers. Children will love playing in the expansive yard, and the deck and wide wrap-around front porch provide the perfect spots for enjoying the peaceful surroundings. The full walkout basement offers additional storage options, while the small barn and paddock are perfect for those with a love for animals. Whether you have horses, goats, or chickens, this property has everything you need to make them feel right at home. With 4 bedrooms and 2.5 baths, there is plenty of space for a growing family or hosting guests. This home is just waiting for its next owners to move in and start creating their own memories in this beautiful and welcoming space. New flooring has been installed on the main floor living space and the interior has been freshly painted too! Private yet close to Valley Health, Shopping, Schools, The Museum of the Shenandoah Valley and Major roadways. This is the "Farmette" that you have been waiting for! The Barn has water and Electric too. Don't wait, Schedule your tour today! ***Seller will provide a CINCH warranty with acceptable offer!
Last Agent to Sell the Property
Long & Foster Real Estate, Inc. License #WVS190300602 Listed on: 06/26/2024

Home Details
Home Type
- Single Family
Est. Annual Taxes
- $1,972
Year Built
- Built in 2005
Lot Details
- 7.48 Acre Lot
- Landscaped
- Extensive Hardscape
- Private Lot
- Backs to Trees or Woods
- Property is zoned RA
Home Design
- Colonial Architecture
- Shingle Roof
- Asphalt Roof
- Vinyl Siding
- Concrete Perimeter Foundation
Interior Spaces
- 2,061 Sq Ft Home
- Property has 3 Levels
- Ceiling Fan
- Living Room
- Dining Room
- Open Floorplan
- Views of Woods
Kitchen
- Breakfast Area or Nook
- Electric Oven or Range
- Built-In Microwave
- Dishwasher
Flooring
- Wood
- Carpet
- Vinyl
Bedrooms and Bathrooms
- En-Suite Primary Bedroom
- En-Suite Bathroom
- Soaking Tub
- Bathtub with Shower
Laundry
- Laundry Room
- Laundry on main level
- Dryer
- Washer
Basement
- Basement Fills Entire Space Under The House
- Walk-Up Access
- Connecting Stairway
- Interior Basement Entry
Parking
- Driveway
- Off-Street Parking
Outdoor Features
- Deck
- Wrap Around Porch
Schools
- James Wood High School
Farming
- Barn
Utilities
- Central Air
- Heat Pump System
- Heating System Powered By Owned Propane
- Well
- Electric Water Heater
- On Site Septic
Community Details
- No Home Owners Association
Listing and Financial Details
- Tax Lot 18
- Assessor Parcel Number 39 A 18
Ownership History
Purchase Details
Home Financials for this Owner
Home Financials are based on the most recent Mortgage that was taken out on this home.Purchase Details
Home Financials for this Owner
Home Financials are based on the most recent Mortgage that was taken out on this home.Purchase Details
Home Financials for this Owner
Home Financials are based on the most recent Mortgage that was taken out on this home.Similar Homes in the area
Home Values in the Area
Average Home Value in this Area
Purchase History
| Date | Type | Sale Price | Title Company |
|---|---|---|---|
| Deed | $625,000 | Wfg National Title | |
| Deed | $556,500 | First American Title | |
| Warranty Deed | $415,000 | Nationwide Title Clearing |
Mortgage History
| Date | Status | Loan Amount | Loan Type |
|---|---|---|---|
| Open | $468,000 | New Conventional | |
| Previous Owner | $500,850 | New Conventional | |
| Previous Owner | $375,964 | New Conventional | |
| Previous Owner | $52,500 | Farmers Home Administration | |
| Previous Owner | $177,000 | New Conventional | |
| Previous Owner | $186,000 | New Conventional |
Property History
| Date | Event | Price | Change | Sq Ft Price |
|---|---|---|---|---|
| 03/21/2025 03/21/25 | Sold | $625,000 | 0.0% | $303 / Sq Ft |
| 02/14/2025 02/14/25 | For Sale | $625,000 | +12.3% | $303 / Sq Ft |
| 08/17/2024 08/17/24 | Sold | $556,500 | +1.4% | $270 / Sq Ft |
| 07/06/2024 07/06/24 | Pending | -- | -- | -- |
| 06/26/2024 06/26/24 | For Sale | $549,000 | +32.3% | $266 / Sq Ft |
| 10/29/2021 10/29/21 | Sold | $415,000 | +3.8% | $201 / Sq Ft |
| 09/19/2021 09/19/21 | Pending | -- | -- | -- |
| 09/13/2021 09/13/21 | For Sale | $399,900 | -- | $194 / Sq Ft |
Tax History Compared to Growth
Tax History
| Year | Tax Paid | Tax Assessment Tax Assessment Total Assessment is a certain percentage of the fair market value that is determined by local assessors to be the total taxable value of land and additions on the property. | Land | Improvement |
|---|---|---|---|---|
| 2025 | $1,014 | $459,936 | $123,600 | $336,336 |
| 2024 | $1,014 | $397,600 | $105,100 | $292,500 |
| 2023 | $2,028 | $397,600 | $105,100 | $292,500 |
| 2022 | $1,972 | $323,300 | $95,900 | $227,400 |
| 2021 | $1,972 | $323,300 | $95,900 | $227,400 |
| 2020 | $1,849 | $303,100 | $95,900 | $207,200 |
| 2019 | $1,849 | $303,100 | $95,900 | $207,200 |
| 2018 | $1,759 | $288,400 | $94,600 | $193,800 |
| 2017 | $1,730 | $288,400 | $94,600 | $193,800 |
| 2016 | $1,592 | $265,300 | $81,800 | $183,500 |
| 2015 | $1,486 | $265,300 | $81,800 | $183,500 |
| 2014 | $651 | $247,100 | $81,800 | $165,300 |
Agents Affiliated with this Home
-

Seller's Agent in 2025
Samantha Armel
EXP Realty, LLC
(540) 664-5104
1 in this area
37 Total Sales
-

Buyer's Agent in 2025
Allison Patton
RE/MAX
(540) 535-5658
1 in this area
12 Total Sales
-

Seller's Agent in 2024
LESLIE WEBB
Long & Foster Real Estate, Inc.
(540) 303-3176
7 in this area
309 Total Sales
-

Buyer's Agent in 2024
Laura White
ERA Oakcrest Realty, Inc.
(540) 336-1054
1 in this area
122 Total Sales
-

Seller's Agent in 2021
John Schroth
Colony Realty
(540) 327-2124
1 in this area
91 Total Sales
Map
Source: Bright MLS
MLS Number: VAFV2020008
APN: 39A-18
- 1793 N Hayfield Rd
- 6760 Northwestern Pike
- 171 Sinking Spring Ln
- 276 Gore Rd
- LOT 1 Back Creek Rd
- LOT 6 Back Creek Rd
- LOT 5 Back Creek Rd
- LOT 4 Back Creek Rd
- LOT 2 Back Creek Rd
- 951 Bobcat Trail
- 596 Back Creek Rd
- 181 Oak Dr
- Lot 7 Oak
- 122 Deer Trail
- 109 Gilmore Trail
- 112 Eagle Trail
- 124 Powhatan Trail
- Lot 152 Fire Tower Trail
- 104 Aztec Trail
- 109 Arrowhead Trail
