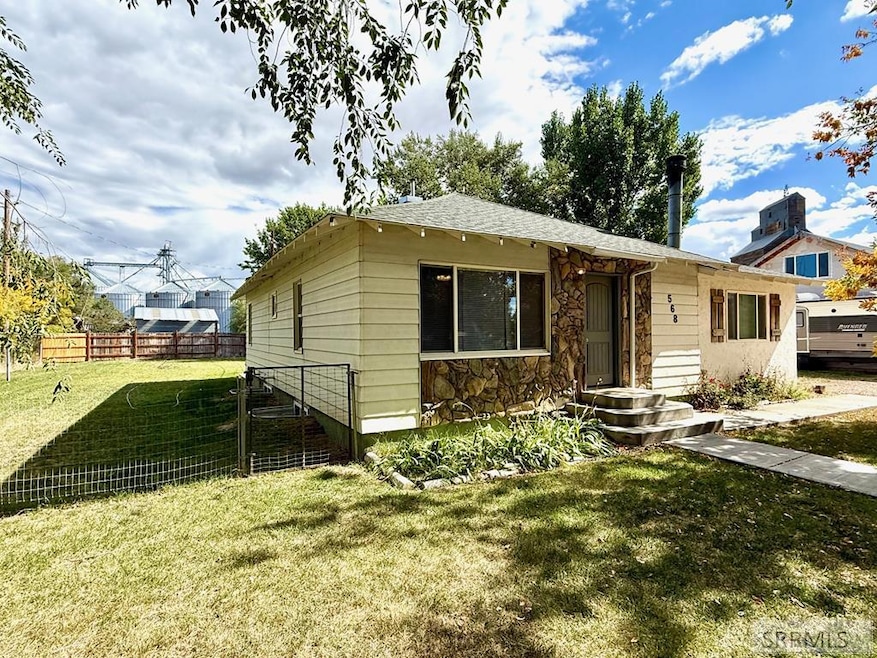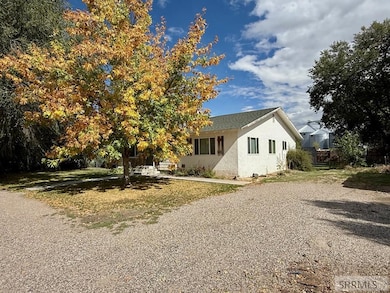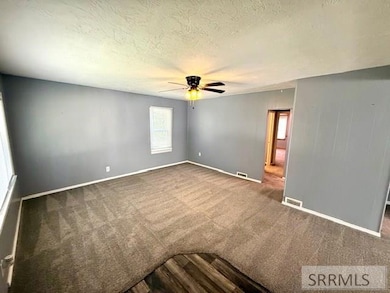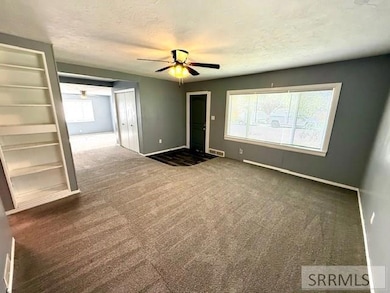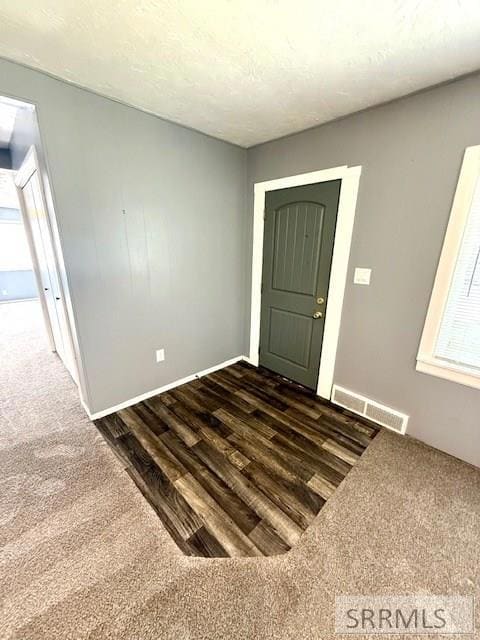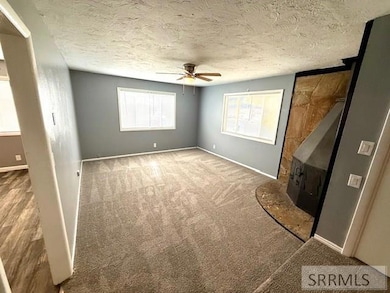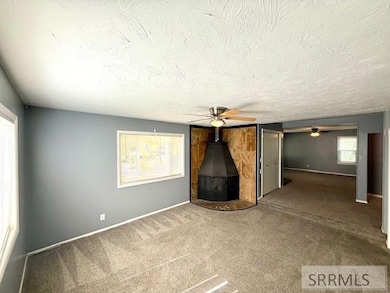Estimated payment $1,586/month
Highlights
- Property is near a park
- Patio
- 1-Story Property
- No HOA
- Laundry Room
- Forced Air Heating System
About This Home
$15,000 Plus Price Reduction. Wonderful home with many updates including vinyl windows and egress windows in 2 basement bedrooms. Updated LVP flooring in entryway, Kitchen/Dining, bathroom and laundry areas. Good sized living room with closet and built-in bookshelves with adjacent step-down family room that has a Bitsoi original wood stove. Large dining area plus a huge eat-up bar in the kitchen. Gas Oven/Range, Refrigerator, Dishwasher included and huge windows in the kitchen. Bathroom has vinyl shower surround, large vanity with medicine cabinet mirror and elongated toilet. Laundry room with double sink on main level. Basement includes 2 bedrooms with egress windows in each bedroom. Modern paint throughout and carpet is updated. So clean and ready for a new owner. Great sized backyard with good sized patio off back entrance plus an old garage pad.
Listing Agent
Keller Williams Realty East Idaho License #SP00019998 Listed on: 09/29/2025

Home Details
Home Type
- Single Family
Est. Annual Taxes
- $1,492
Year Built
- Built in 1909
Lot Details
- 0.29 Acre Lot
- Partially Fenced Property
- Wood Fence
- Many Trees
Home Design
- Frame Construction
- Composition Roof
- Concrete Perimeter Foundation
- Stucco
- Stone
Interior Spaces
- 1-Story Property
- Ceiling Fan
- Wood Burning Fireplace
- Family Room
Kitchen
- Gas Range
- Dishwasher
Bedrooms and Bathrooms
- 4 Bedrooms
- 1 Full Bathroom
Laundry
- Laundry Room
- Laundry on main level
Finished Basement
- Partial Basement
- Basement Window Egress
Parking
- No Garage
- Open Parking
Schools
- Ririe 252El Elementary School
- Ririe 252Jh Middle School
- Ririe 252Hs High School
Utilities
- No Cooling
- Forced Air Heating System
- Heating System Uses Natural Gas
- Gas Water Heater
Additional Features
- Patio
- Property is near a park
Community Details
- No Home Owners Association
- Ririe Jef Subdivision
Map
Home Values in the Area
Average Home Value in this Area
Tax History
| Year | Tax Paid | Tax Assessment Tax Assessment Total Assessment is a certain percentage of the fair market value that is determined by local assessors to be the total taxable value of land and additions on the property. | Land | Improvement |
|---|---|---|---|---|
| 2025 | $1,447 | $234,501 | $0 | $0 |
| 2024 | $1,447 | $203,979 | $0 | $0 |
| 2023 | $1,492 | $197,822 | $0 | $0 |
| 2022 | $1,602 | $197,361 | $0 | $0 |
| 2021 | $1,529 | $133,593 | $0 | $0 |
| 2020 | $1,103 | $102,736 | $0 | $0 |
| 2019 | $1,424 | $81,467 | $0 | $0 |
| 2018 | $1,364 | $77,352 | $0 | $0 |
| 2017 | $1,466 | $75,675 | $0 | $0 |
| 2016 | $1,551 | $74,999 | $0 | $0 |
| 2015 | $829 | $35,811 | $0 | $0 |
| 2014 | $848 | $35,811 | $0 | $0 |
| 2013 | -- | $34,123 | $0 | $0 |
Property History
| Date | Event | Price | List to Sale | Price per Sq Ft |
|---|---|---|---|---|
| 12/19/2025 12/19/25 | Pending | -- | -- | -- |
| 12/04/2025 12/04/25 | Price Changed | $279,900 | -1.8% | $133 / Sq Ft |
| 11/11/2025 11/11/25 | Price Changed | $285,000 | -3.4% | $135 / Sq Ft |
| 09/29/2025 09/29/25 | For Sale | $295,000 | -- | $140 / Sq Ft |
Source: Snake River Regional MLS
MLS Number: 2179893
APN: RPB0175019012A
