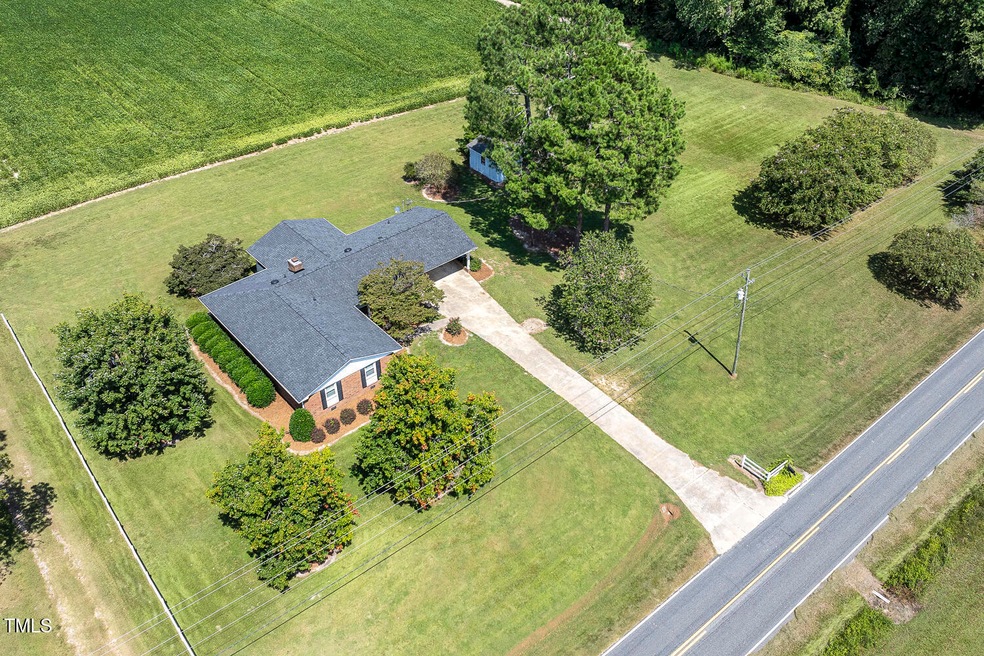568 Baptist Grove Rd Fuquay Varina, NC 27526
Estimated payment $2,018/month
Highlights
- Horses Allowed On Property
- Traditional Architecture
- Screened Porch
- 1.95 Acre Lot
- No HOA
- Eat-In Kitchen
About This Home
A one-level BRICK home on nearly two ACRES of land provides the low maintenance of brick construction with a spacious large rural lot. A
large eat-in kitchen serves for family gatherings and opens to a cozy family room with gas FIREPLACE, ideal to warm up quickly on cold winter nights. A spacious living room is truly a versatile space, perfect for accommodating different needs; playroom, MULTI-PURPOSE room or transform into a home office. A sizeable primary bed has walk-in closet, tiled shower. Both secondary beds are equally sized and roomy. The SCREENED porch is an area for fresh air relaxation, dining, or bug free party space, and more, effectively expanding the usable square footage of your home. HORSES are allowed and No HOA. A Guard VIP Home Warranty offered with acceptable offer, value at $695, Gas Pack installed 2021, Roof installed 2023. Property corners are flagged, farmer will need to harvest beans planted over the line.
Note! Buyer to review and sign all disclosures in docs, old well not used for a while, dog house and pen will not stay, stacked washer and dryer can stay. Fridge in kitchen does NOT convey. This is a fast growing area, buyer should always speak with county about any changes coming nearby.
Home Details
Home Type
- Single Family
Est. Annual Taxes
- $1,838
Year Built
- Built in 1958
Lot Details
- 1.95 Acre Lot
- South Facing Home
- Cleared Lot
Home Design
- Traditional Architecture
- Brick Exterior Construction
- Shingle Roof
- Board and Batten Siding
- Lead Paint Disclosure
Interior Spaces
- 1,940 Sq Ft Home
- 1-Story Property
- Built-In Features
- Ceiling Fan
- Family Room with Fireplace
- Living Room
- Screened Porch
- Crawl Space
- Pull Down Stairs to Attic
- Laundry closet
Kitchen
- Eat-In Kitchen
- Electric Range
- Dishwasher
Flooring
- Carpet
- Luxury Vinyl Tile
Bedrooms and Bathrooms
- 3 Bedrooms
- Walk-In Closet
- 2 Full Bathrooms
- Separate Shower in Primary Bathroom
Parking
- 4 Parking Spaces
- 2 Attached Carport Spaces
Schools
- Harnett County Schools Elementary And Middle School
- Harnett County Schools High School
Horse Facilities and Amenities
- Horses Allowed On Property
Utilities
- Central Air
- Heating System Uses Gas
- Septic Tank
Community Details
- No Home Owners Association
Listing and Financial Details
- Assessor Parcel Number 080653 0045
Map
Home Values in the Area
Average Home Value in this Area
Tax History
| Year | Tax Paid | Tax Assessment Tax Assessment Total Assessment is a certain percentage of the fair market value that is determined by local assessors to be the total taxable value of land and additions on the property. | Land | Improvement |
|---|---|---|---|---|
| 2025 | $1,838 | $261,291 | $0 | $0 |
| 2024 | $1,838 | $261,291 | $0 | $0 |
| 2023 | $1,838 | $261,291 | $0 | $0 |
| 2022 | $1,330 | $261,291 | $0 | $0 |
| 2021 | $1,330 | $149,990 | $0 | $0 |
| 2020 | $1,330 | $149,990 | $0 | $0 |
| 2019 | $1,315 | $149,990 | $0 | $0 |
| 2018 | $1,315 | $149,990 | $0 | $0 |
| 2017 | $1,315 | $149,990 | $0 | $0 |
| 2016 | $1,359 | $155,350 | $0 | $0 |
| 2015 | $1,359 | $155,350 | $0 | $0 |
| 2014 | $1,359 | $155,350 | $0 | $0 |
Property History
| Date | Event | Price | Change | Sq Ft Price |
|---|---|---|---|---|
| 09/15/2025 09/15/25 | Pending | -- | -- | -- |
| 09/12/2025 09/12/25 | For Sale | $350,000 | -- | $180 / Sq Ft |
Purchase History
| Date | Type | Sale Price | Title Company |
|---|---|---|---|
| Warranty Deed | $159,000 | -- | |
| Warranty Deed | -- | None Available | |
| Warranty Deed | -- | None Available |
Mortgage History
| Date | Status | Loan Amount | Loan Type |
|---|---|---|---|
| Open | $152,691 | New Conventional | |
| Closed | $152,244 | New Conventional |
Source: Doorify MLS
MLS Number: 10121436
APN: 080653 0045
- 330 Avery Pond Dr
- 125 Dexterfield Dr
- 30 Rainbrook Cove
- 94 Avery Pond Dr
- 524 Mineral Spring Ln
- 69 Squire St
- 465 Mineral Spring Ln
- 310 Mineral Spring Ln
- 124 Lahinch Dr
- 102 Winterberry Way
- 67 Red Cedar Way
- 132 Paper Birch Way
- 250 Allen Dr
- 545 Deer Tail Ln
- Voyageur Plan at Bloom
- Shenandoah Plan at Bloom
- Clearwater Plan at Bloom
- Eldorado Plan at Bloom
- Appalachian Plan at Bloom
- Glades Plan at Bloom







