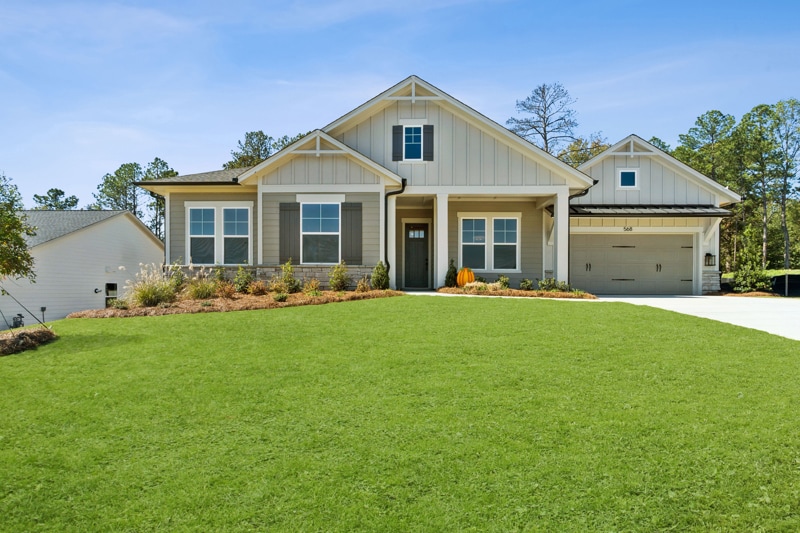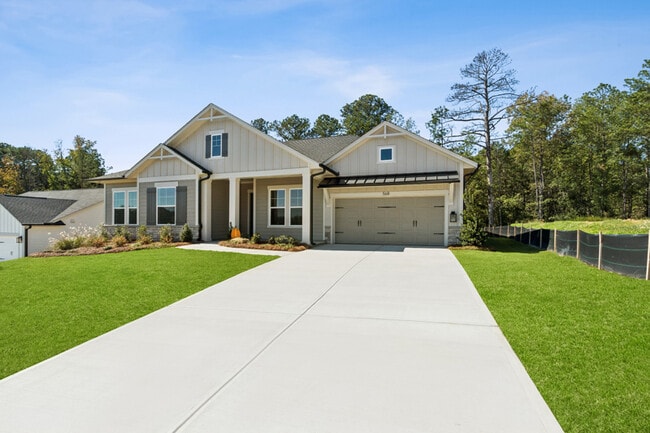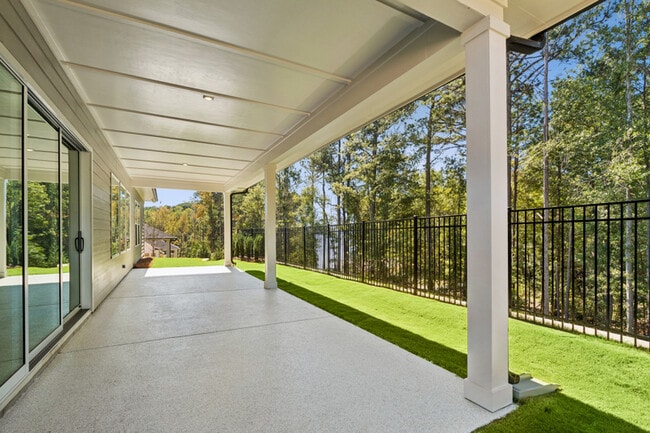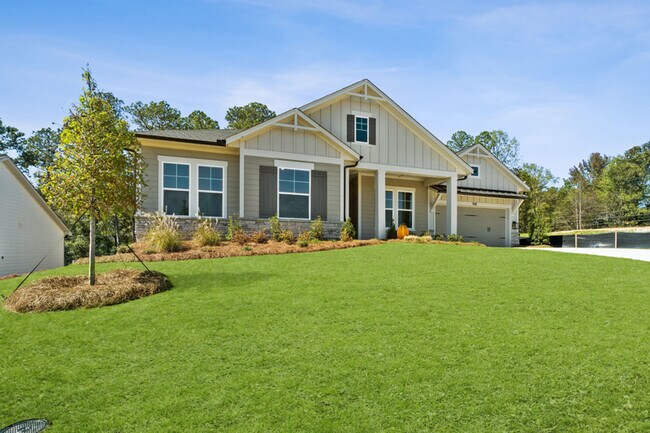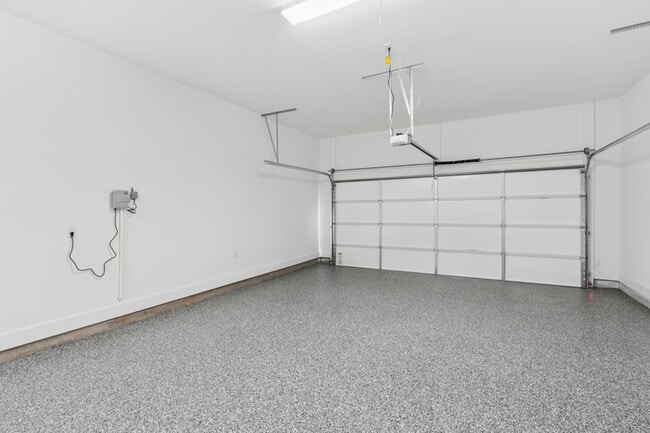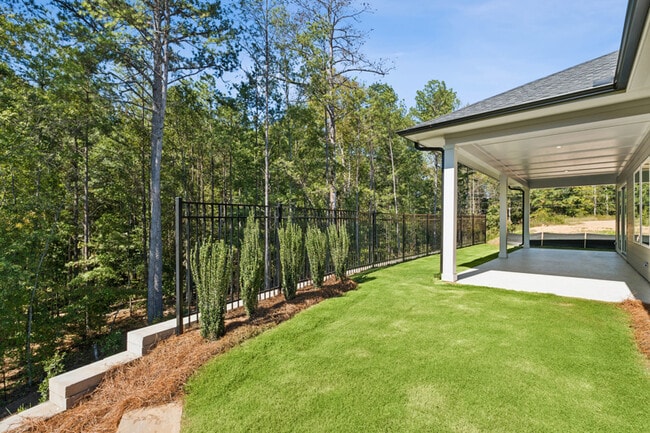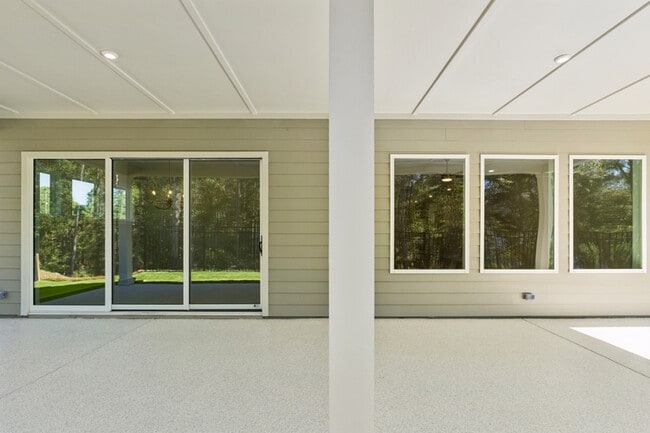
Estimated payment $4,308/month
Highlights
- Golf Course Community
- Active Adult
- Lap or Exercise Community Pool
- New Construction
- Clubhouse
- Pickleball Courts
About This Home
568 Barnfield Way, Dallas, GA 30157: Welcome to The Anglewood at 568 Barnfield Way, a beautifully designed true ranch home in the highly sought-after Old Mill Preserve community in Dallas, GA. This three-bedroom, two-and-a-half-bath residence offers refined comfort and effortless style, perfectly situated on a spacious homesite. The exterior makes a striking first impression with its layered palette of soft gray and bold charcoal, accented by matte black details and classic white trim. Inside, wide-plank wood flooring in a warm oak finish extends throughout the main living areas, creating a cohesive and welcoming atmosphere. The open-concept layout is anchored by an airy family room and elegant dining space, connected by a 12-foot sliding glass door that leads to an extended covered porch. Whether you're entertaining or enjoying a quiet evening, this outdoor space is the perfect extension of the home. At the heart of the home, the gourmet kitchen balances high style and everyday function. Bright white shaker cabinets are paired with a rich espresso-wrapped island and topped with quartz countertops featuring soft gray veining. A glossy white subway tile backsplash provides a clean, timeless finish. Premium features include soft-close drawers, a built-in trash pull-out, under-cabinet lighting, and statement pendant fixtures in a warm bronze tone, creating a kitchen that is as beautiful as it is functional. Privately tucked at the rear of
Builder Incentives
Up to 7% off*. Offer valid October, 1, 2025 to December, 16, 2025.
Sales Office
| Monday - Wednesday |
9:00 AM - 5:00 PM
|
Appointment Only |
| Thursday - Friday |
Closed
|
|
| Saturday |
9:00 AM - 5:00 PM
|
Appointment Only |
| Sunday |
12:00 PM - 5:00 PM
|
Appointment Only |
Home Details
Home Type
- Single Family
HOA Fees
- $260 Monthly HOA Fees
Parking
- 3 Car Garage
Taxes
- Special Tax
Home Design
- New Construction
Interior Spaces
- 1-Story Property
- Basement
Bedrooms and Bathrooms
- 3 Bedrooms
Community Details
Overview
- Active Adult
- Association fees include lawnmaintenance, ground maintenance
Amenities
- Clubhouse
Recreation
- Golf Course Community
- Pickleball Courts
- Lap or Exercise Community Pool
- Trails
Map
Other Move In Ready Homes in Old Mill Preserve
About the Builder
- Old Mill Preserve
- 0 MacLand Mill Dr Unit 10576487
- 3278 MacLand Rd
- 3089 MacLand Rd
- 00 MacLand Rd
- 0B Hiram Acworth Hwy
- 0C Hiram Acworth Hwy
- 3529 MacLand Rd
- 80 Indian Lake Dr
- 0 Old Mill Rd Unit 7632177
- 0 Old Mill Rd Unit 10569938
- 2385 MacLand Rd
- 0 MacLand Rd Unit 10558702
- 150 Doris Path
- 110 Doris Path
- 295 Hiram Acworth Hwy
- 0 Highway 278 NE Unit 10338401
- 00 Highland Pavilion Ct
- 4024 Atlanta Hwy
- 000 Us Highway 278
