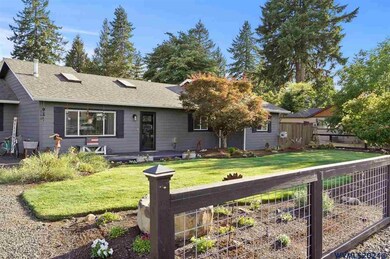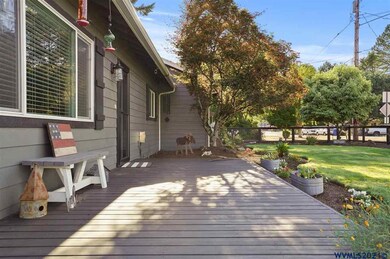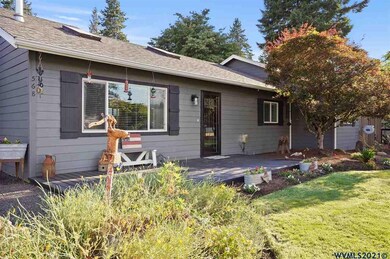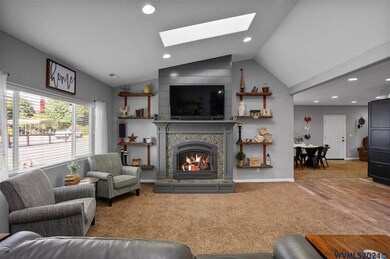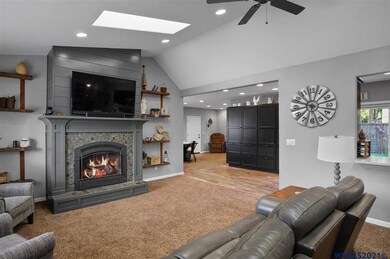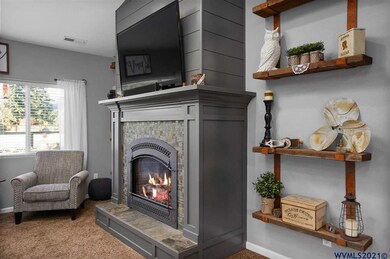
$415,000
- 4 Beds
- 2 Baths
- 1,568 Sq Ft
- 442 Cedar St
- Lyons, OR
Accepted Offer with Contingencies. USDA ELIGIBLE!! 0 down possible if qualify. Looking for a beautiful 4-bed, 2-bathroom? Fully fenced with LARGE lot. Room for RV and other toys. Minutes from 22. Recently painted, roof is 4 years old, pellet stove in living room. Home was recently painted inside and out. Comes with gazebo sunshade, big deck and more! Lots of room to park your RV, boat, and other
Nancy Rocha HOMESMART REALTY GROUP

