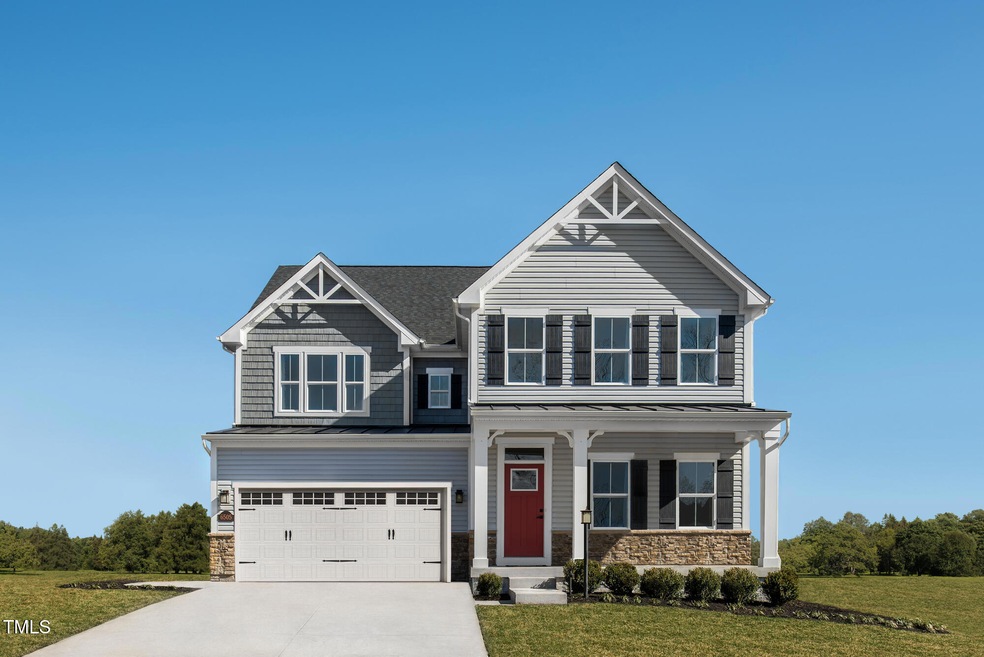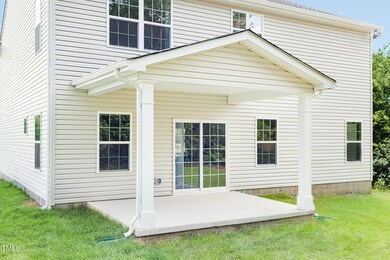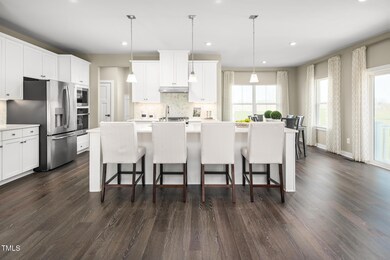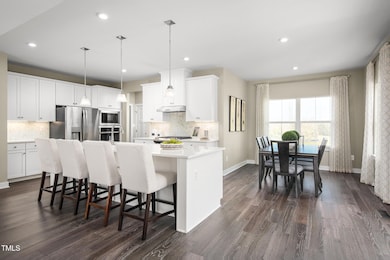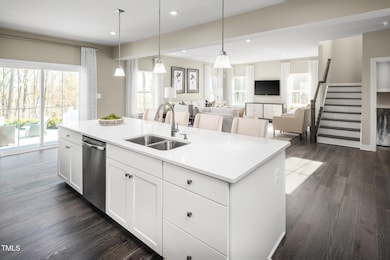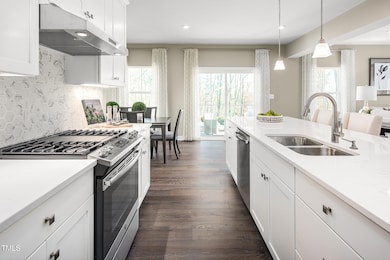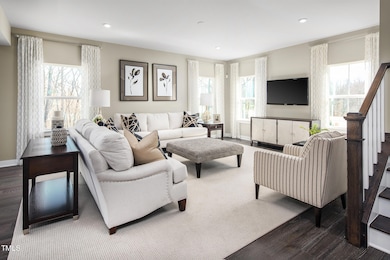PENDING
NEW CONSTRUCTION
$90K PRICE INCREASE
568 Impala Wendell, NC 27591
Estimated payment $3,366/month
Total Views
944
6
Beds
3
Baths
3,306
Sq Ft
$157
Price per Sq Ft
Highlights
- New Construction
- Main Floor Primary Bedroom
- Granite Countertops
- Transitional Architecture
- High Ceiling
- Community Pool
About This Home
TO BE BUILT: This is the last corner homesite with the largest yard in the neighborhood and no neighbors behind you. Since this home is to be built, you can customize it with the features you desire. This stunning single-family home spotlights style and convenience. You'll love the location of Harpers Glen Estates, featuring new single-family homes with resort-style amenities for the best value in Wendell. Schedule your appointment today to start your homebuying journey.
Home Details
Home Type
- Single Family
Year Built
- Built in 2025 | New Construction
Lot Details
- 6,098 Sq Ft Lot
- Landscaped
HOA Fees
- $100 Monthly HOA Fees
Parking
- 2 Car Attached Garage
- Front Facing Garage
- Private Driveway
Home Design
- Home is estimated to be completed on 10/15/25
- Transitional Architecture
- Slab Foundation
- Architectural Shingle Roof
Interior Spaces
- 3,306 Sq Ft Home
- 2-Story Property
- High Ceiling
- Pull Down Stairs to Attic
- Smart Thermostat
- Laundry Room
Kitchen
- Gas Range
- Range Hood
- Microwave
- Dishwasher
- Kitchen Island
- Granite Countertops
- Disposal
Flooring
- Carpet
- Luxury Vinyl Tile
Bedrooms and Bathrooms
- 6 Bedrooms
- Primary Bedroom on Main
- Walk-In Closet
- 3 Full Bathrooms
- Walk-in Shower
Schools
- Zebulon Elementary And Middle School
- East Wake High School
Utilities
- Zoned Heating and Cooling
- Heating System Uses Natural Gas
Listing and Financial Details
- Home warranty included in the sale of the property
- Assessor Parcel Number 1
Community Details
Overview
- Real Management Association, Phone Number (866) 473-2573
- Built by Ryan Homes
- Harpers Glen Subdivision, Seneca Floorplan
Amenities
- Picnic Area
Recreation
- Community Playground
- Community Pool
- Dog Park
Map
Create a Home Valuation Report for This Property
The Home Valuation Report is an in-depth analysis detailing your home's value as well as a comparison with similar homes in the area
Home Values in the Area
Average Home Value in this Area
Property History
| Date | Event | Price | Change | Sq Ft Price |
|---|---|---|---|---|
| 05/27/2025 05/27/25 | Price Changed | $519,980 | +20.9% | $157 / Sq Ft |
| 05/23/2025 05/23/25 | Pending | -- | -- | -- |
| 05/09/2025 05/09/25 | For Sale | $429,990 | -- | $130 / Sq Ft |
Source: Doorify MLS
Source: Doorify MLS
MLS Number: 10095467
Nearby Homes
- 616 Impala
- 604 Stream Walk Crossing
- TAYLOR Plan at Belle Grove
- ROBIE Plan at Belle Grove
- DARWIN Plan at Belle Grove
- Woodford Plan at Harpers Glen Estates - Harpers Glen Single Family Homes
- Lily Plan at Harpers Glen Estates - Harpers Glen Single Family Homes
- Marigold Plan at Harpers Glen Estates - Harpers Glen Single Family Homes
- Iris Plan at Harpers Glen Estates - Harpers Glen Single Family Homes
- 1020 Country Pasture Cove
- 1036 Country Pasture Cove
- 1029 Country Pasture Cove
- 1024 Country Pasture Cove
- 653 Impala Trace
- 1032 County Pasture Cove
- 704 Blazer Bend
- 708 Blazer Bend
- 712 Blazer Bend
- 716 Blazer Bend
- 508 Impala Trace
