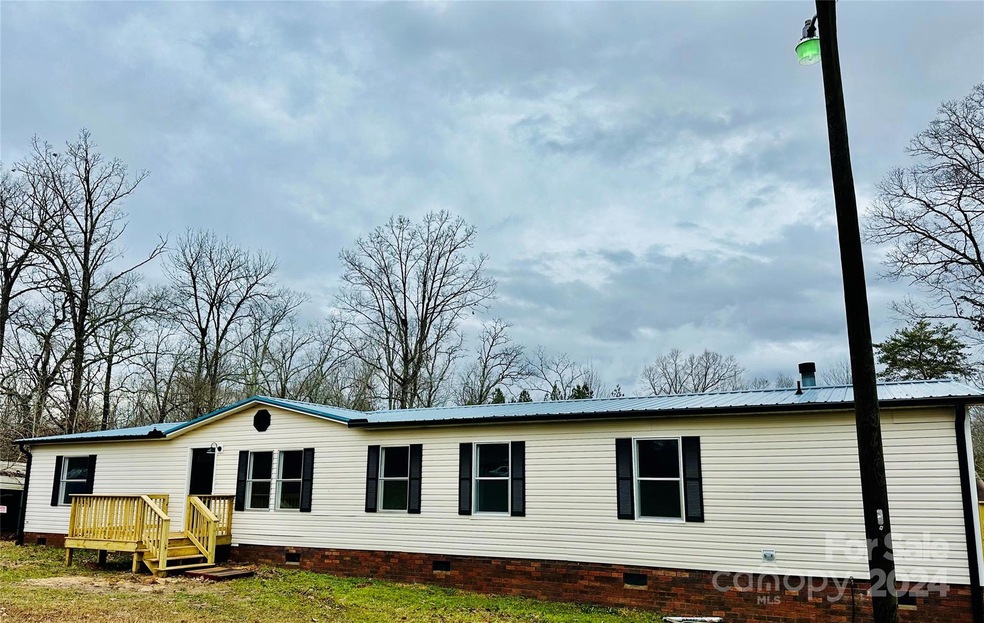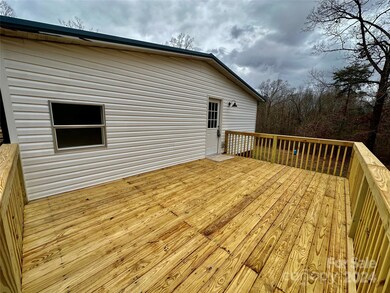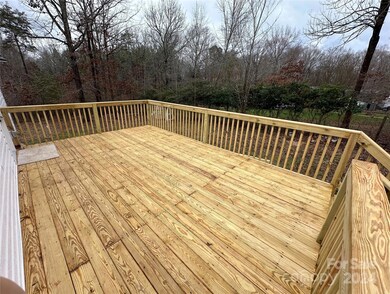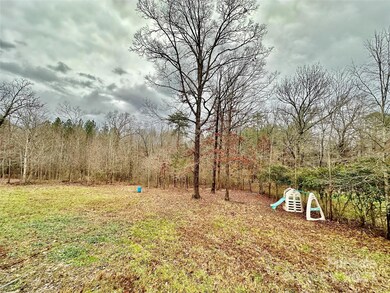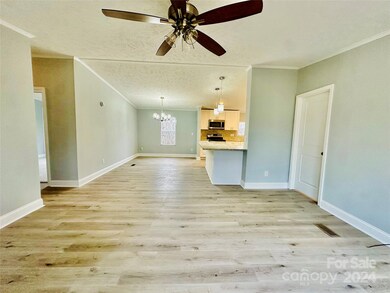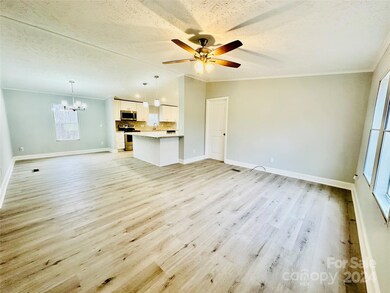
568 Mahaffey Dr Salisbury, NC 28146
Highlights
- Deck
- Laundry Room
- Ceiling Fan
- Ranch Style House
- Forced Air Heating and Cooling System
- Level Lot
About This Home
As of February 2025MULTIPLE OFFERS...! highest & best...
HUGE Manufacture Doublewide Home 2052 SQFT!! Completely updated, inside & out!
EAST ROWAN SCHOOL DISTRICT..!
Has new Metal Roof, New HVAC, Hot water heater, New LVP- waterproof Flooring, updated bathrooms, New kitchen cabinets with granite tops and backsplash, Open Floor plan with Large Livingroom & Familyroom that offers Fireplace.
Master bedroom has BONUS area that can be used as- Office, Workout, Craftroom, kids playroom and so on...!!!
Large Side Deck, New gutters and so so so Much More!!!
Bring your Animals- No Restriction... Septic & Well.
Owner has not lived in Home, has not used fireplace, not sure of it's working condition
Showings start 1-8-25
Last Agent to Sell the Property
Homes by Iksayana LLC Brokerage Email: HomesbyIksayana@gmail.com License #262041 Listed on: 01/06/2025
Property Details
Home Type
- Manufactured Home
Year Built
- Built in 2001
Lot Details
- Level Lot
- Open Lot
- Cleared Lot
Home Design
- Ranch Style House
- Brick Exterior Construction
- Metal Roof
- Vinyl Siding
Interior Spaces
- 2,052 Sq Ft Home
- Ceiling Fan
- Family Room with Fireplace
- Vinyl Flooring
- Crawl Space
- Laundry Room
Kitchen
- Self-Cleaning Convection Oven
- Electric Range
- Microwave
- Plumbed For Ice Maker
- Dishwasher
- Trash Compactor
Bedrooms and Bathrooms
- 4 Main Level Bedrooms
- 2 Full Bathrooms
Parking
- Driveway
- 6 Open Parking Spaces
Outdoor Features
- Deck
Utilities
- Forced Air Heating and Cooling System
- Vented Exhaust Fan
- Heat Pump System
- Electric Water Heater
- Septic Tank
Community Details
- Hillcrest Acres Subdivision
Listing and Financial Details
- Assessor Parcel Number 630A056
Similar Homes in Salisbury, NC
Home Values in the Area
Average Home Value in this Area
Property History
| Date | Event | Price | Change | Sq Ft Price |
|---|---|---|---|---|
| 02/11/2025 02/11/25 | Sold | $240,000 | +4.8% | $117 / Sq Ft |
| 01/10/2025 01/10/25 | Pending | -- | -- | -- |
| 01/06/2025 01/06/25 | For Sale | $229,000 | +129.0% | $112 / Sq Ft |
| 09/13/2024 09/13/24 | Sold | $100,000 | -22.5% | $49 / Sq Ft |
| 07/10/2024 07/10/24 | Price Changed | $129,000 | -7.9% | $63 / Sq Ft |
| 06/14/2024 06/14/24 | For Sale | $140,000 | -- | $68 / Sq Ft |
Tax History Compared to Growth
Agents Affiliated with this Home
-
I
Seller's Agent in 2025
Iksayana Wester
Homes by Iksayana LLC
-
J
Buyer's Agent in 2025
Jill Dickson
TMR Realty, Inc.
-
D
Seller's Agent in 2024
Dan Waggoner
Waggoner Realty Company
Map
Source: Canopy MLS (Canopy Realtor® Association)
MLS Number: 4209639
- 205 Dixon Dr
- 0000 Celestial Dr
- 165 Graceland Place
- 1113 Gillan Dr
- 1450 Saint Lukes Church Rd
- 620 Saint Lukes Church Rd
- 7335 U S 52
- 145 Willow Dr
- 133 Pecan Ln
- 574 Crescent Rd
- 275 Haynes Dr
- 175 Birchwood Dr Unit 7
- 165 Birchwood Dr Unit 17
- 440 Brown Acres Rd
- 1215 Juniper St
- 230 Shag Bark Ln
- 0 Large Ave
- 185 Hunters Point Dr
- 5795 U S 52
- 104 Cardinal Dr
