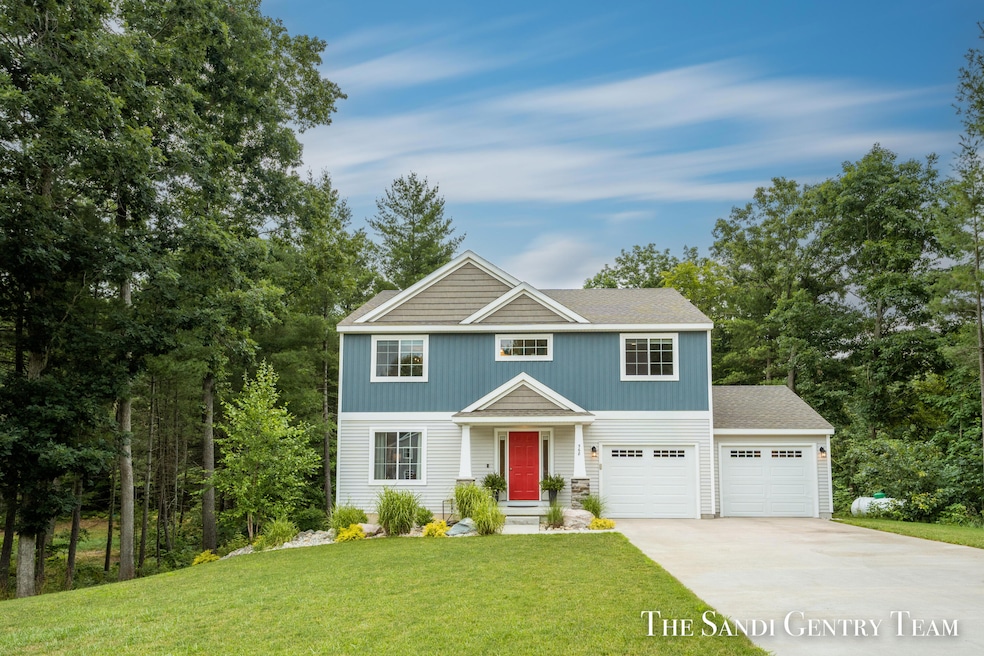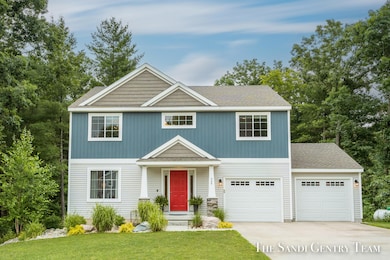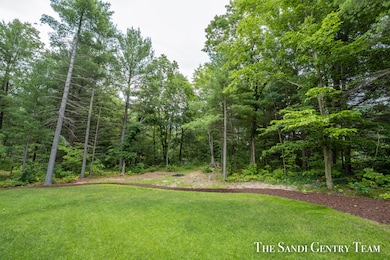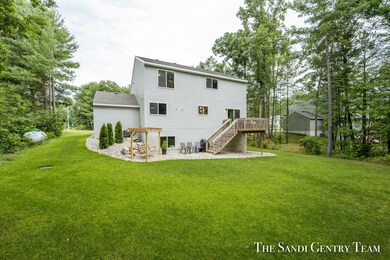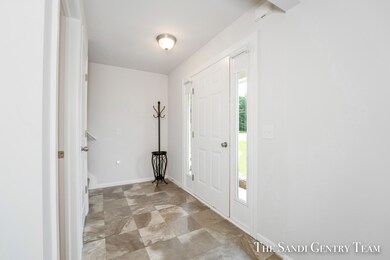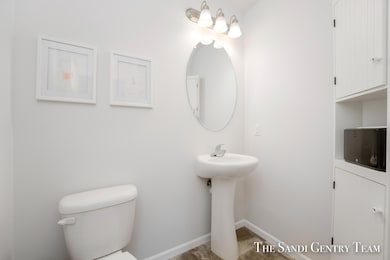
568 River Hills Dr Newaygo, MI 49337
Estimated payment $2,441/month
Highlights
- Deck
- Traditional Architecture
- Mud Room
- Wooded Lot
- Corner Lot: Yes
- Porch
About This Home
Welcome to 568 N River Hills Drive in beautiful Newaygo! Nestled on over half an acre, this meticulously maintained 3-bedroom, 2.5-bath home offers the perfect blend of comfort and peaceful, wooded surroundings. The main floor features a spacious living area filled with natural light, a well-appointed kitchen with stainless steel appliances, a convenient half bath, a charming mudroom with built-in bench and hooks, and a versatile sitting room or office just off the kitchen - perfect for working from home or relaxing with a book. Upstairs, you'll find a thoughtfully designed layout with a large primary suite complete with a walk-in closet, 2 additional bedrooms, and a full bath that connects directly to the laundry room for ultimate convenience. The unfinished lower level is ready for your vision - whether you dream of a home gym, entertainment space, or extra living area, the possibilities are endless. Outside, enjoy the spacious, wooded backyard with underground sprinkling, plenty of yard space for activities, and a cozy firepit area to gather with friends and family. All of this in a serene Newaygo setting, close to the Muskegon River, local trails, and the charm of small-town living. Schedule your showing today and experience all this property has to offer!
Home Details
Home Type
- Single Family
Est. Annual Taxes
- $5,426
Year Built
- Built in 2019
Lot Details
- 0.67 Acre Lot
- Lot Dimensions are 125x250x110x251.16
- Shrub
- Corner Lot: Yes
- Sprinkler System
- Wooded Lot
Parking
- 2 Car Attached Garage
- Front Facing Garage
- Garage Door Opener
Home Design
- Traditional Architecture
- Brick or Stone Mason
- Composition Roof
- Vinyl Siding
- Stone
Interior Spaces
- 2,137 Sq Ft Home
- 2-Story Property
- Window Treatments
- Mud Room
- Living Room
- Dining Area
Kitchen
- Oven
- Range
- Microwave
- Dishwasher
- Kitchen Island
Bedrooms and Bathrooms
- 3 Bedrooms
Laundry
- Laundry on upper level
- Dryer
- Washer
Basement
- Walk-Out Basement
- Basement Fills Entire Space Under The House
Outdoor Features
- Deck
- Porch
Utilities
- Forced Air Heating and Cooling System
- Heating System Uses Propane
- Septic System
- Phone Available
- Cable TV Available
Map
Home Values in the Area
Average Home Value in this Area
Property History
| Date | Event | Price | Change | Sq Ft Price |
|---|---|---|---|---|
| 08/21/2025 08/21/25 | Price Changed | $364,900 | -3.9% | $171 / Sq Ft |
| 07/08/2025 07/08/25 | For Sale | $379,900 | +85.3% | $178 / Sq Ft |
| 02/22/2019 02/22/19 | Sold | $205,000 | -2.3% | $99 / Sq Ft |
| 02/04/2019 02/04/19 | Pending | -- | -- | -- |
| 12/26/2018 12/26/18 | For Sale | $209,900 | -- | $101 / Sq Ft |
Similar Homes in Newaygo, MI
Source: Southwestern Michigan Association of REALTORS®
MLS Number: 25033223
- 643 River Hills Dr
- Sun Valley Plan at River Hills
- Bayberry Plan at River Hills
- Oxford Plan at River Hills
- Vienna Plan at River Hills
- London Plan at River Hills
- Sierra Plan at River Hills
- 737 W North Hills Ct
- 627 Cooper St
- 1 Fremont St-Henry Rowe Riverfr
- 163 W State Rd
- 120 State St
- V/L Rowe Hill Adj M37 N of River
- 6230 S Evergreen Dr
- 30 Quarterline St
- 285 Scott St
- 224 E Wood St
- 333 Quarterline St
- 365 Quarterline St
- 511 S Mundy Ave
- 620 W Brooks St
- 157 W Barton St
- 215 E State Rd
- 1101 W Main St
- 228 Dewitt Ave
- 318 Dewitt Ave
- 2995 S Pine Ave
- 9033 W 1 Mile Rd
- 120 Town Place Ct
- 140 Town Place Ct
- 710 W Edgerton St
- 300 Oak St
- 1634 S Mill Iron Rd
- 834 S Sheridan Dr
- 2243 E Apple Ave
- 410 Glen Oaks Dr
- 8669 Thrifty Dr
- 20151 Gilbert Rd
- 14135 Bulldog Ln
- 3105 10 Mile Rd NE
