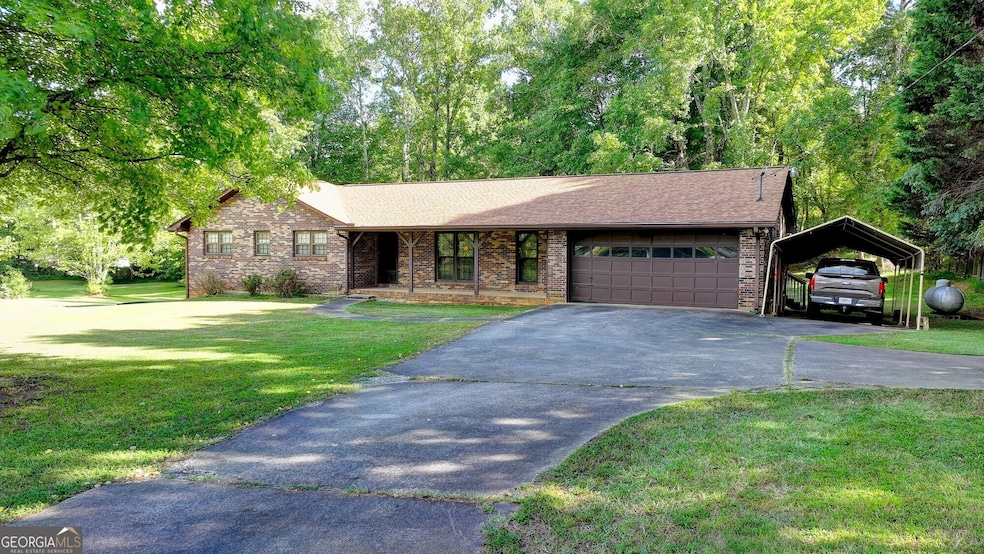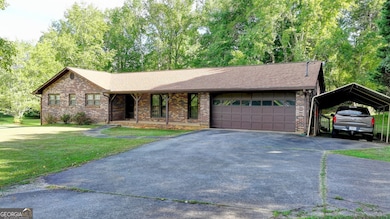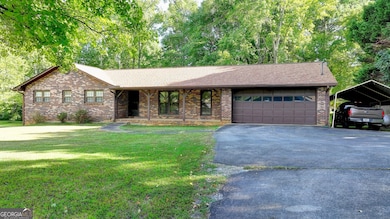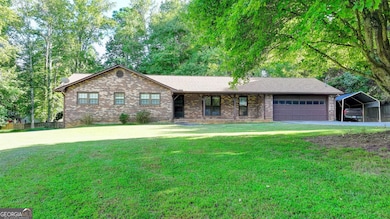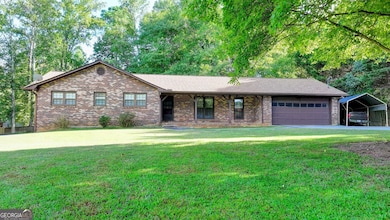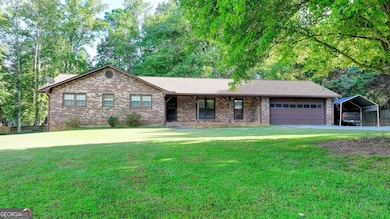5680 Abbotts Bridge Rd Duluth, GA 30097
Estimated payment $2,137/month
Total Views
65,072
3
Beds
3
Baths
1,582
Sq Ft
$253
Price per Sq Ft
Highlights
- Private Lot
- Ranch Style House
- Outdoor Kitchen
- Abbotts Hill Elementary School Rated A
- Wood Flooring
- Bonus Room
About This Home
**Exceptional Development Opportunity in Prime Johns Creek Location** A rare opportunity in highly sought after Johns Creek. Ideal for a great development or luxury estate. Parcels located near top rated schools, surrounded by high end homes, and just minutes from Alpharetta, Duluth and Roswell. Easy access to shopping, parks and major roads/highways. Two parcels to be SOLD TOGETHER for $1,600,000: $1,200,000 for Parcel 11078002770058, 5690 Abbotts Bridge Road, Johns Creek, GA 30097; and $400,000 for Parcel 11078002770280, 5680 Abbotts Bridge Road, Johns Creek, GA 30097.
Home Details
Home Type
- Single Family
Est. Annual Taxes
- $353
Year Built
- Built in 1976
Lot Details
- 1.24 Acre Lot
- Private Lot
Home Design
- Ranch Style House
- Four Sided Brick Exterior Elevation
Interior Spaces
- 1,582 Sq Ft Home
- Central Vacuum
- Bookcases
- Double Pane Windows
- Family Room with Fireplace
- Bonus Room
- Finished Basement
- Finished Basement Bathroom
- Fire and Smoke Detector
Kitchen
- Breakfast Area or Nook
- Microwave
- Dishwasher
- Disposal
Flooring
- Wood
- Carpet
- Laminate
Bedrooms and Bathrooms
- 3 Main Level Bedrooms
- Double Vanity
Parking
- Garage
- Parking Accessed On Kitchen Level
Outdoor Features
- Patio
- Outdoor Kitchen
- Porch
Schools
- Abbotts Hill Elementary School
- Taylor Road Middle School
- Chattahoochee High School
Utilities
- Central Air
- Heating System Uses Propane
- 220 Volts
- Propane
- Electric Water Heater
- Septic Tank
Community Details
- No Home Owners Association
Map
Create a Home Valuation Report for This Property
The Home Valuation Report is an in-depth analysis detailing your home's value as well as a comparison with similar homes in the area
Home Values in the Area
Average Home Value in this Area
Tax History
| Year | Tax Paid | Tax Assessment Tax Assessment Total Assessment is a certain percentage of the fair market value that is determined by local assessors to be the total taxable value of land and additions on the property. | Land | Improvement |
|---|---|---|---|---|
| 2025 | $894 | $162,320 | $77,960 | $84,360 |
| 2023 | $894 | $165,200 | $77,960 | $87,240 |
| 2022 | $1,199 | $84,000 | $43,680 | $40,320 |
| 2021 | $1,191 | $84,000 | $43,680 | $40,320 |
| 2020 | $780 | $110,720 | $43,680 | $67,040 |
| 2019 | $85 | $38,120 | $8,040 | $30,080 |
| 2018 | $815 | $37,280 | $7,880 | $29,400 |
| 2017 | $723 | $33,400 | $7,560 | $25,840 |
| 2016 | $704 | $33,400 | $7,560 | $25,840 |
| 2015 | $711 | $33,400 | $7,560 | $25,840 |
| 2014 | $718 | $33,400 | $7,560 | $25,840 |
Source: Public Records
Property History
| Date | Event | Price | List to Sale | Price per Sq Ft |
|---|---|---|---|---|
| 04/15/2025 04/15/25 | For Sale | $400,000 | -- | $253 / Sq Ft |
Source: Georgia MLS
Purchase History
| Date | Type | Sale Price | Title Company |
|---|---|---|---|
| Warranty Deed | -- | -- |
Source: Public Records
Source: Georgia MLS
MLS Number: 10500900
APN: 11-0780-0277-028-0
Nearby Homes
- 11235 Surrey Park Trail
- 5690 Abbotts Bridge Rd
- 11260 Donnington Dr
- 130 Wyndlam Ct
- 11041 Parsons Rd
- 11035 Parsons Rd
- 11125 Linbrook Ln
- 6365 Murets Rd
- 640 Arncliffe Ct Unit 1
- 5765 Bailey Ridge Ct
- 11150 Highfield Chase Dr
- 1660 Gladewood Dr
- 775 Ellsborough Ct
- 5425 Taylor Rd Unit 2
- 5610 N Hillbrooke Trace
- 11180 Surrey Park Trail
- 11090 Surrey Park Trail
- 11175 Linbrook Ln
- 655 Arncliffe Ct
- 11515 Bentham Ct
- 11100 Abbotts Station Dr
- 11255 Abbotts Station Dr
- 5958 Respite Ct
- 5715 Oxborough Way
- 6115 Abbotts Bridge Rd
- 5155 Courton St Unit 2
- 10905 Brunson Dr
- 6072 Kearny Ln
- 11065 Brunson Dr Unit 247
- 6050 China Rose Ln
- 6215 Johns Creek Common
- 5105 N Bridges Dr
- J0HNS Creek
- 200 Pine Bridge Trail
- 2100 Addison Ln
