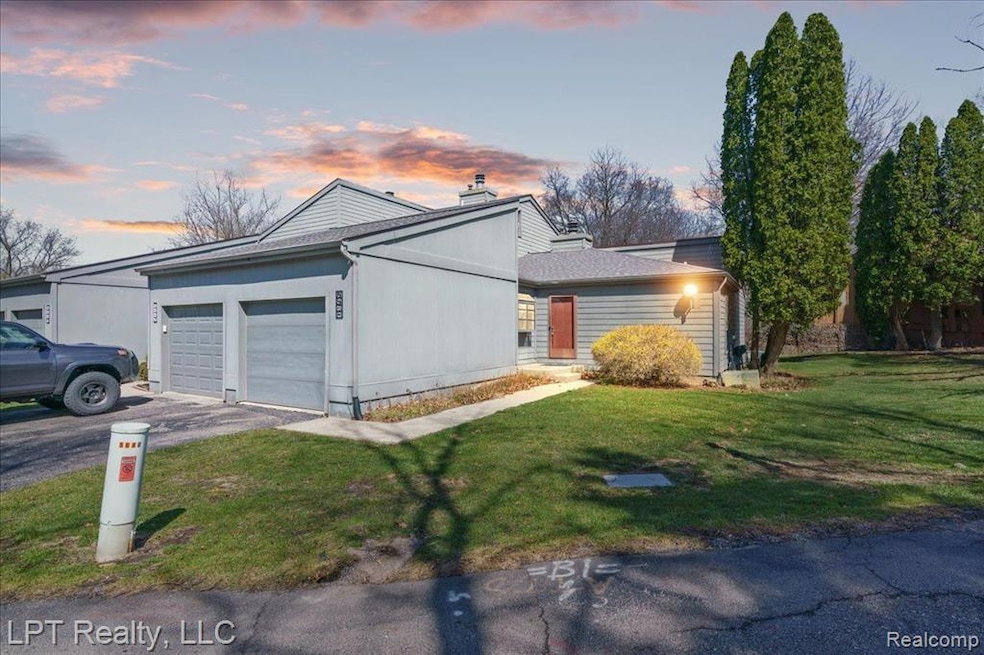5680 Deville Ct Unit 61 East Lansing, MI 48823
Estimated payment $1,762/month
Highlights
- Ground Level Unit
- Cul-De-Sac
- 1-Story Property
- Marble Elementary School Rated A-
- 1 Car Attached Garage
- Forced Air Heating System
About This Home
Back on the market due to no fault of the sellers.
Welcome to this spacious condo in the heart of East Lansing, offering an open and airy layout with exceptional flow throughout. The thoughtfully designed floor plan allows for seamless transitions between rooms, creating a perfect space for both relaxation and entertaining. The generous living areas, modern finishes, and well-appointed kitchen make it easy to envision your ideal lifestyle in this beautiful condo. This ranch with a full basement offers great living space and first-floor laundry.
Situated in a vibrant and highly desirable neighborhood, this condo offers unbeatable convenience. Just moments from downtown East Lansing, Michigan State University, and an array of shops, cafes, and dining options, everything you need is within reach. This is the dream location in East Lansing because of the mix of peaceful serenity in nature & the availability of vibrant downtown living.
Listing Agent
Nick West
LPT Realty, LLC License #6501461747 Listed on: 04/10/2025

Property Details
Home Type
- Condominium
Year Built
- Built in 1981
HOA Fees
- $317 Monthly HOA Fees
Home Design
- Poured Concrete
- Vinyl Construction Material
Interior Spaces
- 1,088 Sq Ft Home
- 1-Story Property
- Unfinished Basement
Bedrooms and Bathrooms
- 2 Bedrooms
- 2 Full Bathrooms
Parking
- 1 Car Attached Garage
- Driveway
Utilities
- Forced Air Heating System
- Heating System Uses Natural Gas
Additional Features
- Cul-De-Sac
- Ground Level Unit
Listing and Financial Details
- Assessor Parcel Number 33020208427062
Community Details
Overview
- Https://Www.Dnb.Com/Business Directory/Company Pro Association, Phone Number (844) 729-9010
- East End Condos Subdivision
Pet Policy
- Limit on the number of pets
Map
Home Values in the Area
Average Home Value in this Area
Tax History
| Year | Tax Paid | Tax Assessment Tax Assessment Total Assessment is a certain percentage of the fair market value that is determined by local assessors to be the total taxable value of land and additions on the property. | Land | Improvement |
|---|---|---|---|---|
| 2025 | $5,372 | $90,800 | $0 | $90,800 |
| 2024 | $34 | $83,800 | $0 | $83,800 |
| 2023 | $5,016 | $76,000 | $0 | $76,000 |
| 2022 | $4,829 | $69,800 | $0 | $69,800 |
| 2021 | $3,518 | $66,800 | $0 | $66,800 |
| 2020 | $3,298 | $62,900 | $0 | $62,900 |
| 2019 | $2,459 | $57,500 | $0 | $57,500 |
| 2018 | $2,377 | $52,900 | $0 | $52,900 |
| 2017 | $2,258 | $51,700 | $0 | $51,700 |
| 2016 | $1,274 | $46,500 | $0 | $46,500 |
| 2015 | $1,274 | $44,600 | $0 | $0 |
| 2014 | $1,274 | $45,500 | $0 | $0 |
Property History
| Date | Event | Price | List to Sale | Price per Sq Ft | Prior Sale |
|---|---|---|---|---|---|
| 09/01/2025 09/01/25 | Pending | -- | -- | -- | |
| 08/12/2025 08/12/25 | For Sale | $189,900 | 0.0% | $175 / Sq Ft | |
| 05/30/2025 05/30/25 | Pending | -- | -- | -- | |
| 05/09/2025 05/09/25 | For Sale | $189,900 | 0.0% | $175 / Sq Ft | |
| 04/26/2025 04/26/25 | Pending | -- | -- | -- | |
| 04/10/2025 04/10/25 | For Sale | $189,900 | +40.8% | $175 / Sq Ft | |
| 03/25/2020 03/25/20 | Sold | $134,900 | -3.6% | $124 / Sq Ft | View Prior Sale |
| 02/17/2020 02/17/20 | Pending | -- | -- | -- | |
| 01/16/2020 01/16/20 | For Sale | $139,900 | +7.7% | $129 / Sq Ft | |
| 05/25/2019 05/25/19 | Sold | $129,900 | +0.7% | $119 / Sq Ft | View Prior Sale |
| 05/08/2019 05/08/19 | Pending | -- | -- | -- | |
| 04/09/2019 04/09/19 | For Sale | $129,000 | -- | $119 / Sq Ft |
Purchase History
| Date | Type | Sale Price | Title Company |
|---|---|---|---|
| Warranty Deed | $175,000 | Diversified National Title | |
| Warranty Deed | $134,900 | None Available | |
| Warranty Deed | $129,900 | None Available | |
| Warranty Deed | $110,000 | Tri Title Agency Llc | |
| Warranty Deed | $108,000 | Metropolitan Title Company | |
| Warranty Deed | $93,500 | -- | |
| Warranty Deed | $100 | -- |
Mortgage History
| Date | Status | Loan Amount | Loan Type |
|---|---|---|---|
| Previous Owner | $103,920 | New Conventional | |
| Previous Owner | $88,000 | Purchase Money Mortgage | |
| Previous Owner | $59,000 | Purchase Money Mortgage |
Source: Realcomp
MLS Number: 20250021295
APN: 02-02-08-427-062
- 5604 Deville Ct
- 894 Lenna Keith Cir
- 831 Lenna Keith Cir Unit 22
- 5435 Blue Haven Dr
- 2446 S Wild Blossom Ct
- 5359 Wild Oak Dr Unit 54
- 688 Moorland Dr Unit 9
- 1719 Woodside Dr
- 5975 Everett Ln
- 2209 Haslett Rd
- 1544 Haslett Rd
- 5190 Park Lake Rd
- 6097 Southridge Rd
- 0 Hagadorn Lot D Rd
- 5900 N Hagadorn Rd
- 1539 N Hagadorn Rd Unit 1A
- 0 Hagadorn Lot C Rd Unit 50193276
- 586 Lexington Ave
- 933 Bedford Rd
- 5808 Okemos Rd Unit 38
