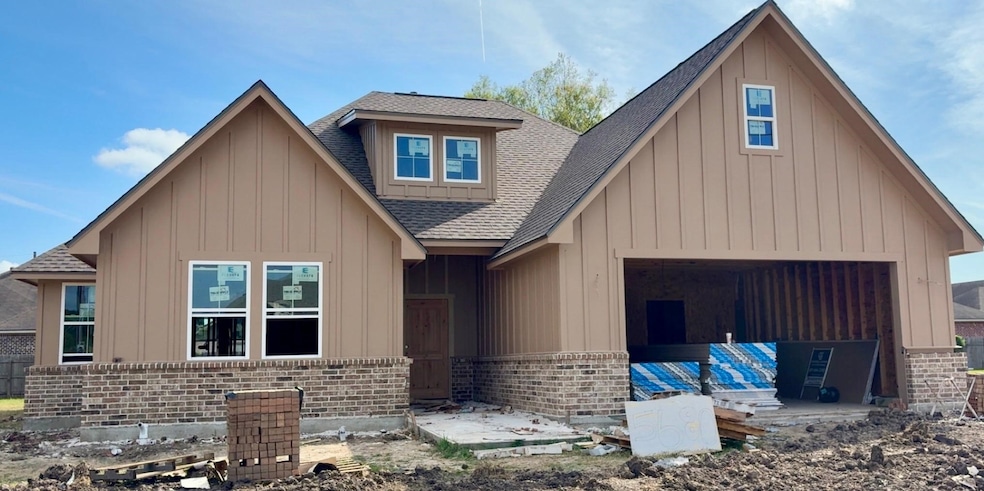5680 Essie Ln Beaumont, TX 77713
Estimated payment $1,659/month
Total Views
735
3
Beds
2.5
Baths
1,600
Sq Ft
$194
Price per Sq Ft
Highlights
- Under Construction
- 2 Car Attached Garage
- 1-Story Property
- Traditional Architecture
- Central Heating and Cooling System
About This Home
Welcome home to this stunning new construction, a one-of-a-kind 3 bedroom, 2.5 bath masterpiece designed for modern living! Step inside & fall in love with the open concept, soaring beamed ceilings, & custom cabinetry that showcases true craftmanship. Every detail has been thoughtfully curated, from the beautiful color palette to the high-end finishes that make this home stand out. Perfect for entertaining or cozy family gatherings, this home combines style, comfort, & functionality. Move-in ready & just in time for the holidays! Don't miss your chance to make it yours!
Home Details
Home Type
- Single Family
Est. Annual Taxes
- $312
Year Built
- Built in 2025 | Under Construction
Lot Details
- 7,187 Sq Ft Lot
- Cleared Lot
Parking
- 2 Car Attached Garage
Home Design
- Traditional Architecture
- Brick Exterior Construction
- Slab Foundation
- Composition Roof
- Cement Siding
Interior Spaces
- 1,600 Sq Ft Home
- 1-Story Property
Bedrooms and Bathrooms
- 3 Bedrooms
Schools
- Amelia Elementary School
- Vincent Middle School
- West Brook High School
Utilities
- Central Heating and Cooling System
- Heating System Uses Gas
Community Details
- Built by CMP 3 Enterprises
- Pine Glen Subdivision
Map
Create a Home Valuation Report for This Property
The Home Valuation Report is an in-depth analysis detailing your home's value as well as a comparison with similar homes in the area
Home Values in the Area
Average Home Value in this Area
Tax History
| Year | Tax Paid | Tax Assessment Tax Assessment Total Assessment is a certain percentage of the fair market value that is determined by local assessors to be the total taxable value of land and additions on the property. | Land | Improvement |
|---|---|---|---|---|
| 2025 | $314 | $13,536 | $13,536 | -- |
| 2024 | $314 | $13,536 | $13,536 | -- |
| 2023 | $314 | $13,536 | $13,536 | $0 |
| 2022 | $11 | $413 | $413 | $0 |
Source: Public Records
Property History
| Date | Event | Price | List to Sale | Price per Sq Ft |
|---|---|---|---|---|
| 11/03/2025 11/03/25 | For Sale | $309,900 | -- | $194 / Sq Ft |
Source: Houston Association of REALTORS®
Source: Houston Association of REALTORS®
MLS Number: 82050038
APN: 052535-000-000100-00000
Nearby Homes
- 8575 Texas 105
- 8575 Highway 105 Unit B
- 7890 Jill Ln
- 5695 Indian Trail
- 6105 N Major Dr
- 4375 N Major Dr
- 4550 N Major Dr
- 7390 Pindo Cir
- 3875 N Major Dr
- 7110 Tx-105
- 6050 Alpine Cir Unit 202
- 3699 Canyon Ln
- 6055 Alpine Cir
- 3850 Central Pointe Dr
- 3850 Central Pointe Dr
- 3650 Grayson Ln
- 3640 Grayson Ln
- 3585 Canyon Ln
- 5920 Ricki Ln
- 7655 Park North Dr






