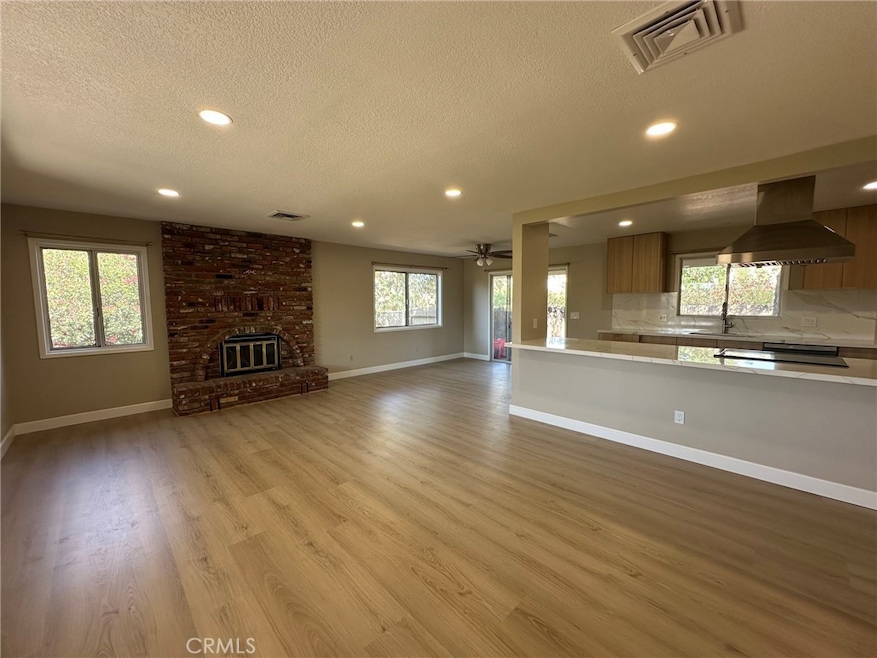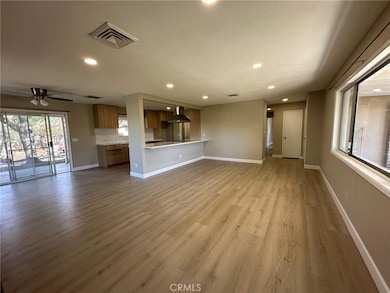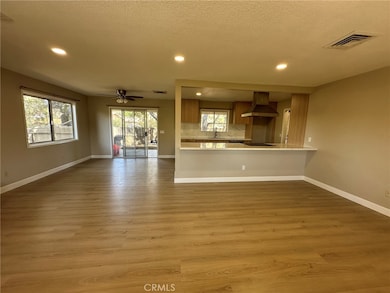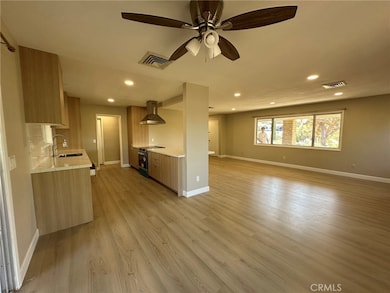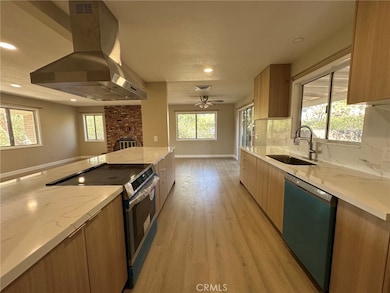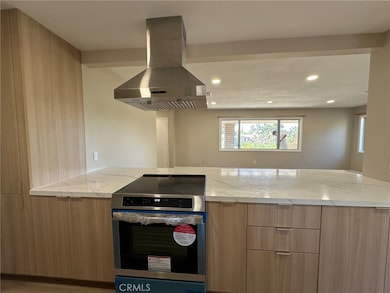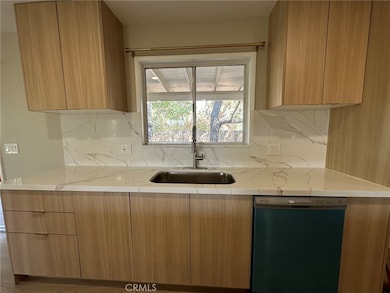56809 Kismet Rd Yucca Valley, CA 92284
Highlights
- View of Hills
- No HOA
- Laundry Room
- Main Floor Bedroom
- 2 Car Attached Garage
- Central Heating and Cooling System
About This Home
Beautifully renovated single-story home in a serene, upscale area near the hills. Features an open floor plan with spacious living & dining areas, and a modern kitchen with European-style cabinets, quartz countertops, induction cooktop, stainless steel hood, new dishwasher, and oversized island perfect for entertaining. Includes two large bedroom suites, one with a walk-in closet. Renovated bathroom with a walk-in shower. Expansive private yards offer a large patio with enclosed space for outdoor living and relaxation. Beautifully renovated single-story home in a serene, upscale area near the hills. Features an open floor plan with spacious living & dining areas, and a modern kitchen with European-style cabinets, quartz countertops, induction cooktop, stainless steel hood, new dishwasher, and oversized island perfect for entertaining. Includes two large bedroom suites, one with a walk-in closet. new bathroom with a walk-in shower. Expansive private yards offer a large patio with enclosed space for outdoor living and relaxation. Requirements: Min. Monthly Income: $6300 Credit Score: 650+ (No late payments, delinquencies, repos, or bankruptcies) Renter's Insurance Required All adults (18+) must email their driver's licenses before scheduling a viewing Do Not Walk on Property or Disturb Occupants Without an Appointment
Listing Agent
Sharon Kao, Broker Brokerage Email: 360soinc@gmail.com License #01888271 Listed on: 08/25/2025
Home Details
Home Type
- Single Family
Est. Annual Taxes
- $1,796
Year Built
- Built in 1972
Parking
- 2 Car Attached Garage
Home Design
- Entry on the 1st floor
Interior Spaces
- 1,491 Sq Ft Home
- 1-Story Property
- Living Room with Fireplace
- Views of Hills
Bedrooms and Bathrooms
- 2 Main Level Bedrooms
Laundry
- Laundry Room
- Laundry in Garage
Utilities
- Central Heating and Cooling System
- Septic Type Unknown
Additional Features
- 0.44 Acre Lot
- Suburban Location
Listing and Financial Details
- Security Deposit $2,125
- Available 8/25/25
- Tax Lot 27
- Tax Tract Number 6576
- Assessor Parcel Number 0585484030000
Community Details
Overview
- No Home Owners Association
- $150 HOA Transfer Fee
Pet Policy
- Pet Deposit $500
Map
Source: California Regional Multiple Listing Service (CRMLS)
MLS Number: CV25191355
APN: 0585-484-03
- 8680 Monument View Dr
- 0 Hidden Gold Dr
- 57031 Selecta Ave
- 56620 Hidden Gold Dr
- 57088 Millstone Dr
- 57103 Juarez Dr
- 58075 El Dorado Dr
- 56975 San Andreas Rd
- 56811 Desert Gold Dr
- 56662 El Dorado Dr
- 56643 Desert Gold Dr
- 57268 Selecta Ave
- 57281 Titian Ct
- 56488 El Dorado Dr
- 56363 Eagles Nest
- 8837 Hardesty Dr
- 56766 Bonanza Dr
- 56434 Desert Gold Dr
- 56455 Carlyle Dr
- 56760 Anaconda Dr
- 56034 Desert Gold Dr
- 57856 El Dorado Dr
- 7397 Village Way
- 7346 Dumosa Ave
- 7346 Dumosa Ave
- 7467 Bannock Trail Unit 3
- 58328 Bonanza Dr
- 58328 Bonanza Dr
- 7708 Mariposa Trail
- 55889 Santa fe Trail
- 7239 Cherokee Trail
- 7117 Murray Ln Unit A
- 57527 Sunnyslope Dr
- 57336 Crestview Dr
- 55100-55220 Airlane Dr
- 54838 El Prado Trail Unit C7
- 6328 Palo Alto Ave
- 7559 Rockaway Ave
- 5345 Carlsbad Ave
- 60275 Verbena Rd
