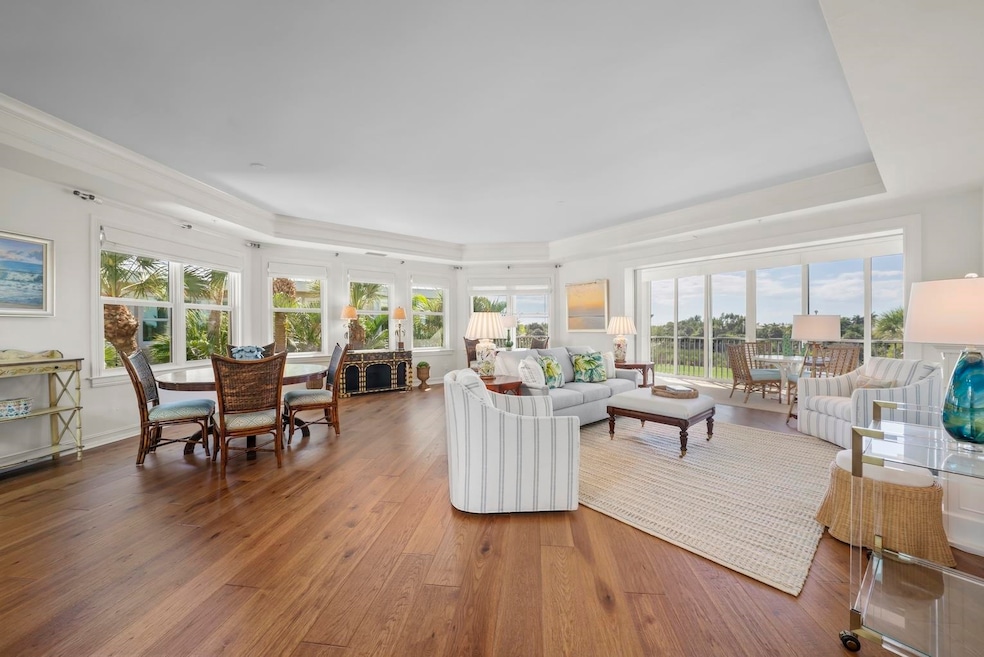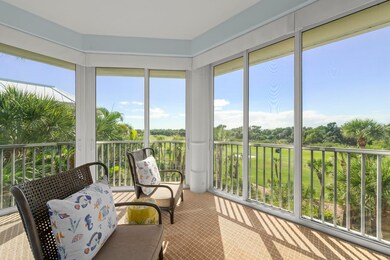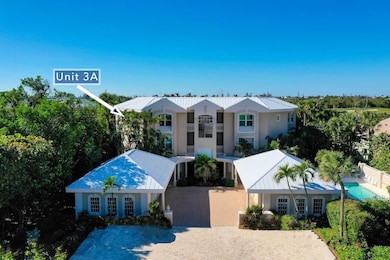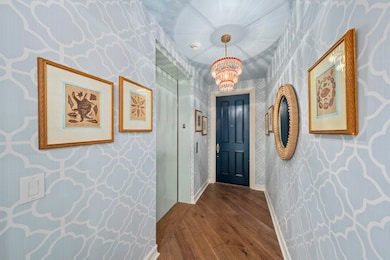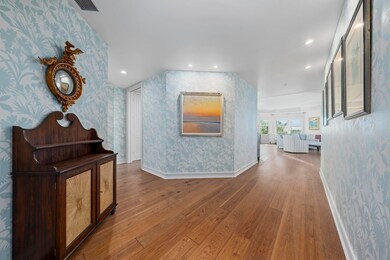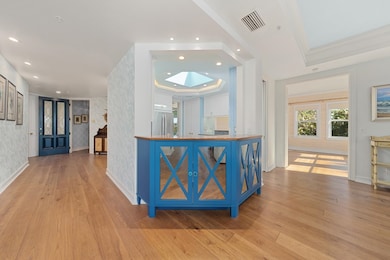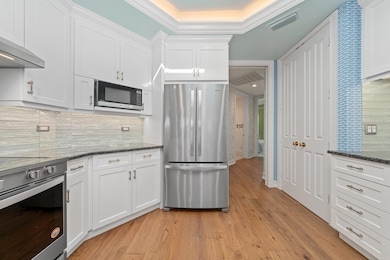5681 Baltusrol Ct Unit 3A Sanibel, FL 33957
Estimated payment $9,811/month
Highlights
- Penthouse
- Outdoor Pool
- Golf Course View
- Sanibel Elementary School Rated A-
- Sitting Area In Primary Bedroom
- Marble Flooring
About This Home
This stunning penthouse offers sweeping views down the 9th fairway and across to tranquil preservation land. Abundant natural light fills the space with 10-foot tray ceilings and large skylights. Gorgeous wood floors throughout the main living areas create a warm, inviting atmosphere, while the chef’s kitchen is a true highlight. Featuring luxurious blue pearl labradorite stone countertops and a striking glass backsplash, it combines elegance and functionality. The expansive primary suite is designed for comfort, offering space for a sitting area and two walk-in closets. The remodeled en-suite bathroom features custom cabinetry, providing ample storage and a functional design. The enclosed lanai with impact glass to enjoy additional living space while taking in the serene views. Heron III is a single six-unit building with a private pool, offering a private garage. Recent upgrades include a brand-new roof, elevator, air-conditioning system, and impact windows throughout. New carpeting has also been added to the primary suite. This is a rare opportunity to own a meticulously designed, low-maintenance home in a sought-after location, combining luxury, convenience, and peace of mind.
Property Details
Home Type
- Condominium
Est. Annual Taxes
- $11,421
Year Built
- Built in 1998 | Remodeled
HOA Fees
Home Design
- Penthouse
- Entry on the 3rd floor
- Poured Concrete
- Piling Construction
Interior Spaces
- 2,930 Sq Ft Home
- Bar
- Tray Ceiling
- Ceiling height of 10 feet or more
- Fireplace
- Single Hung Wood Windows
- Combination Dining and Living Room
- Storage Room
- Golf Course Views
Kitchen
- Electric Range
- Microwave
- Dishwasher
- Disposal
Flooring
- Wood
- Carpet
- Marble
Bedrooms and Bathrooms
- 3 Bedrooms
- Sitting Area In Primary Bedroom
- Split Bedroom Floorplan
- Dual Vanity Sinks in Primary Bathroom
- Shower Only
- Window or Skylight in Bathroom
Laundry
- Laundry Room
- Dryer
- Washer
Home Security
Parking
- 1 Car Detached Garage
- Automatic Garage Door Opener
- Guest Parking
- Assigned Parking
Outdoor Features
- Outdoor Pool
- Lanai
- Outdoor Storage
Utilities
- Central Heating and Cooling System
- Water Heater
Listing and Financial Details
- Tax Lot 3A
- Assessor Parcel Number 12-46-21-T1-00900.003A
Community Details
Overview
- Association fees include insurance bldg, landscape/lawn, legal and accounting, manager, pool service, sewer, trash, water
- Island Mgmt Association, Phone Number (239) 472-5020
- Heron At The Sanctuary III Community
Recreation
- Community Pool
Pet Policy
- Pets Allowed
Security
- Secure Elevator
- High Impact Windows
- Fire and Smoke Detector
Map
Home Values in the Area
Average Home Value in this Area
Tax History
| Year | Tax Paid | Tax Assessment Tax Assessment Total Assessment is a certain percentage of the fair market value that is determined by local assessors to be the total taxable value of land and additions on the property. | Land | Improvement |
|---|---|---|---|---|
| 2025 | $11,897 | $798,981 | -- | $798,981 |
| 2024 | $17 | $880,248 | -- | $880,248 |
| 2023 | $17 | $22,817 | $0 | $22,817 |
| 2022 | $9,357 | $654,664 | $0 | $0 |
| 2021 | $8,479 | $595,149 | $0 | $595,149 |
| 2020 | $8,474 | $587,053 | $0 | $587,053 |
| 2019 | $7,861 | $540,218 | $0 | $540,218 |
| 2018 | $8,030 | $540,218 | $0 | $540,218 |
| 2017 | $8,316 | $546,678 | $0 | $546,678 |
| 2016 | $8,059 | $520,352 | $0 | $520,352 |
| 2015 | $8,164 | $513,100 | $0 | $513,100 |
| 2014 | -- | $504,200 | $0 | $504,200 |
| 2013 | -- | $453,500 | $0 | $453,500 |
Property History
| Date | Event | Price | List to Sale | Price per Sq Ft |
|---|---|---|---|---|
| 11/04/2025 11/04/25 | For Sale | $1,350,000 | -- | $461 / Sq Ft |
Purchase History
| Date | Type | Sale Price | Title Company |
|---|---|---|---|
| Warranty Deed | $475,000 | -- |
Mortgage History
| Date | Status | Loan Amount | Loan Type |
|---|---|---|---|
| Open | $275,000 | No Value Available |
Source: Sanibel & Captiva Islands Association of REALTORS®
MLS Number: 2251070
APN: 12-46-21-T1-00900.003A
- 5681 Baltusrol Ct Unit 2B
- 5669 Baltusrol Ct Unit 2
- 5657 Baltusrol Ct Unit 2B
- 5603 Baltusrol Ct
- 5603 Baltusrol Ct Unit 69
- 5729 Baltusrol Ct
- 5751 Baltusrol Ct
- 5639 Baltusrol Ct
- 5775 Baltusrol Ct Unit 302
- 5633 Baltusrol Ct
- 5633 Baltusrol Ct Unit 74
- 5789 Baltusrol Ct Unit 302
- 2605 Wulfert Rd Unit 2
- 2605 Wulfert Rd Unit 5
- 2619 Wulfert Rd Unit 1
- 2349 Wulfert Rd Unit 12
- 2453 Wulfert Rd Unit 24
- 1057 Blue Heron Dr
- 707 Durion Ct
- 785 Rabbit Rd
- 3911 Blueberry Ln
- 4011 Galt Island Ave
- 2970 Sloop Ln
- 3813 Dewberry Ln
- 2642 York Rd
- 2980 Harpoon Ln
- 3103 Harpoon Ln
- 2801 York Rd
- 3524 5th Ave
- 2868 Sanibel Blvd
- 2470 Rose Ave
- 2372 Baybreeze St
- 2790 Teal Ct
- 7150 Cobiac Dr
- 1784 Bunting Ln
- 1679 Serenity Ln Unit ID1323695P
- 1672 Atlanta Plaza Dr
