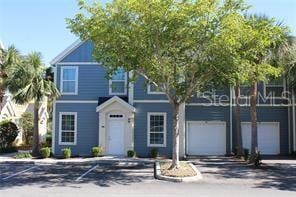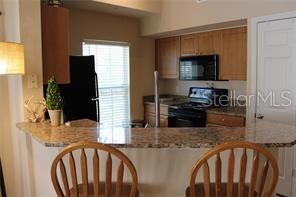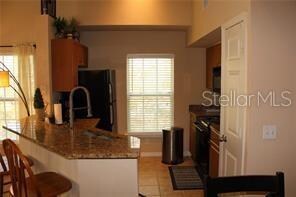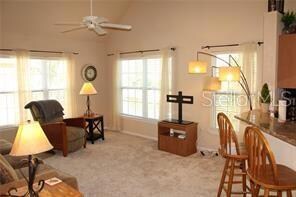5681 Bidwell Pkwy Unit 204 Sarasota, FL 34233
Highlights
- Fitness Center
- Gated Community
- Clubhouse
- Ashton Elementary School Rated A
- Pond View
- 2-minute walk to Ashton Pointe Playground
About This Home
ADMIRALS WALK welcomes you home. Available July 1st, 2025 is this spacious condo with an open floor plain featuring 3 bedrooms and 2 bathrooms. This second floor unit is in the perfect location within the community with privacy and ease of access. This condo includes granite counters and tons of storage space throughout. Admirals Walk is a gated community with incredible amenities including heated pool, jacuzzi, fitness center and clubhouse with billiards room and kitchen. Conveniently located off of Clark road and within minuets to Siesta Key, shopping, restaurants and A- rated schools! The building has been updated with new roof, new siding, and new windows/doors. Please Note: THIS CONDO IS CURRENTLY TURNKEY FULLY FURNISHED HOWEVER IT CAN BE LEASED UNFURNISHED, THE CHOICE IS YOURS. Contact us to explore the possibilities.
Listing Agent
PERLA'S PROPERTIES, LLC Brokerage Phone: 941-242-9903 License #3033700 Listed on: 05/27/2025
Condo Details
Home Type
- Condominium
Est. Annual Taxes
- $3,452
Year Built
- Built in 2002
Property Views
- Pond
- Pool
Interior Spaces
- 1,321 Sq Ft Home
- 2-Story Property
- Cathedral Ceiling
- Family Room Off Kitchen
- Combination Dining and Living Room
- Home Office
Kitchen
- Cooktop with Range Hood
- Microwave
- Freezer
- Ice Maker
- Dishwasher
- Disposal
Flooring
- Carpet
- Ceramic Tile
Bedrooms and Bathrooms
- 3 Bedrooms
- 2 Full Bathrooms
Laundry
- Laundry closet
- Dryer
- Washer
Parking
- Common or Shared Parking
- Guest Parking
- Open Parking
Schools
- Ashton Elementary School
- Sarasota Middle School
- Riverview High School
Utilities
- Central Heating and Cooling System
- Heat Pump System
- Electric Water Heater
- Cable TV Available
Additional Features
- Exterior Lighting
- North Facing Home
Listing and Financial Details
- Residential Lease
- Security Deposit $2,100
- Property Available on 6/1/25
- Tenant pays for carpet cleaning fee, cleaning fee
- The owner pays for grounds care, sewer, water
- 12-Month Minimum Lease Term
- $100 Application Fee
- 1 to 2-Year Minimum Lease Term
- Assessor Parcel Number 0094111042
Community Details
Overview
- Property has a Home Owners Association
- Jean Association, Phone Number (941) 921-4119
- Mid-Rise Condominium
- Admirals Walk Community
- Admirals Walk Subdivision
- On-Site Maintenance
- The community has rules related to building or community restrictions
- Handicap Modified Features In Community
Amenities
- Clubhouse
Recreation
- Fitness Center
- Community Pool
Pet Policy
- Pets up to 20 lbs
- 1 Pet Allowed
Security
- Security Service
- Gated Community
Map
Source: Stellar MLS
MLS Number: A4653931
APN: 0094-11-1042
- 5560 Rosehill Rd Unit 103
- 5531 Rosehill Rd Unit 101
- 5681 Bidwell Pkwy Unit 102
- 5531 Rosehill Rd Unit 204
- 5741 Soldier Cir Unit 202
- 5520 Rosehill Rd Unit 201
- 5560 Rosehill Rd Unit 105
- 5711 Soldier Cir Unit 204
- 5560 Rosehill Rd Unit 201
- 5701 Soldier Cir Unit 104
- 8034 Moonstone Dr Unit 1-106
- 8098 Moonstone Dr Unit 17203
- 7979 Limestone Ln Unit 14101
- 7959 Limestone Ln Unit 14104
- 7911 Moonstone Dr Unit 26-203
- 5522 Cartagena Dr
- 7020 Island Queen Ct
- 5418 New Covington Dr
- 5447 Whitehaven Ln
- 5516 Stonehaven Ln Unit 318
- 5541 Rosehill Rd Unit 101
- 5531 Rosehill Rd Unit 202
- 5521 Rosehill Rd Unit 203
- 5581 Rosehill Rd Unit 101
- 5550 Rosehill Rd Unit 103
- 5560 Rosehill Rd Unit 202
- 5611 Bidwell Pkwy Unit 205
- 5591 Rosehill Rd Unit 102
- 5520 Rosehill Rd Unit 203
- 5520 Rosehill Rd Unit 204
- 5681 Bidwell Pkwy Unit Alex
- 5611 Bidwell Pkwy Unit 203
- 7983 Limestone Ln Unit 14201
- 7814 Moonstone Dr Unit 6-104
- 8098 Moonstone Dr Unit 17203
- 7847 Limestone Ln Unit 12-106
- 5602 New Covington Dr
- 5608 New Covington Dr
- 5492 Stonehaven Ln
- 5343 Birch Ave







