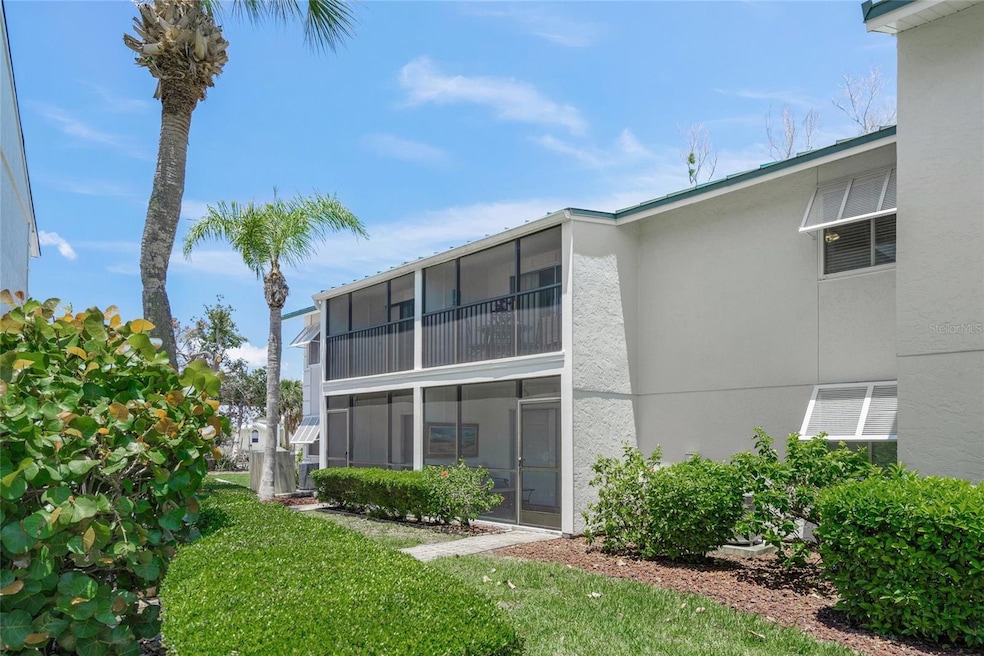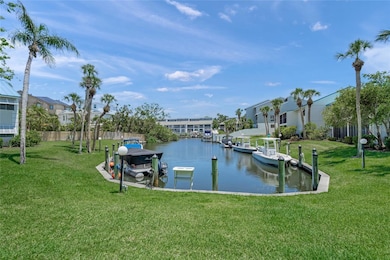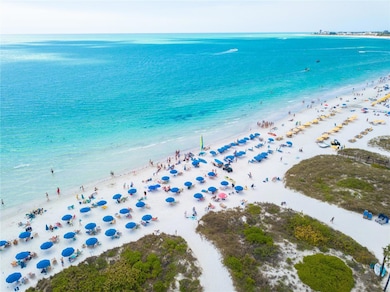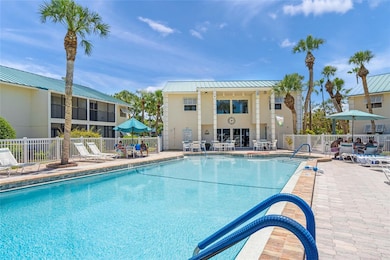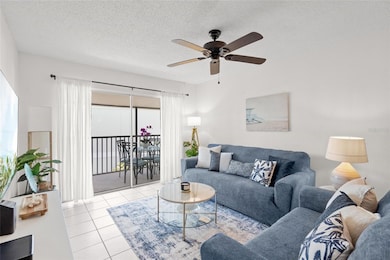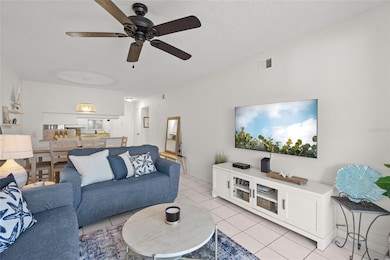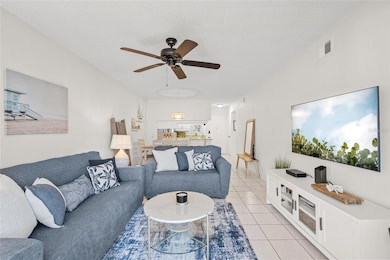5681 Midnight Pass Rd Unit 104 Sarasota, FL 34242
Estimated payment $4,057/month
Highlights
- Heated Pool
- Clubhouse
- Park or Greenbelt View
- Phillippi Shores Elementary School Rated A
- Main Floor Primary Bedroom
- Sauna
About This Home
Welcome to your relaxation destination- White Sands Village- located across from Tripadvisor's #1 RATED BEACH IN THE U.S. AND #4 IN THE WORLD- SIESTA BEACH! Let the cool quartz white powder sand and clear water soothe your soul. This comfortable 1,012 sqft, TURN KEY FURNISHED, 2 bedroom/ 2 bath condo has recently been refreshed by a professional designer. The UPDATED, opened up kitchen features granite countertops, stainless steel appliances and a delightful window looking out to the lush tropical greenery. Entertain guests in the open plan dining and living room. The 2 spacious bedrooms offer multiple large closets and plenty of room to accommodate additional visitors. You'll love that the 2 bathrooms are updated with granite countertops and there is hard flooring throughout the condo. Enjoy sunsets and a peek-a-boo boat basin view while sipping your favorite cold beverage from the screened lanai. This 2nd floor unit is ideally positioned in the back of the complex in an end building providing privacy and tranquility with no one above you...and peace of mind with it being high and dry! The community features a charming clubhouse with sauna, heated pool, BBQ grills, picnic areas, boat docks available for rent annually on a first come first serve basis, multiple laundry facilities and designated parking spaces under shaded carports as well as plenty of open guest parking. Just across the street at the public beach you'll find tennis, pickleball, volleyball and a playground! Take the trolley to Siesta Village for delicious local restaurants, live music, farmers market, festivals, fitness and shopping. The flexible 2 week and pet friendly rental policy combined with the ON-SITE rental management office makes this an excellent investment opportunity that's easy breezy! Call today to schedule your private showing and start living the Florida dream!
Listing Agent
PREFERRED SHORE LLC Brokerage Phone: 941-999-1179 License #3252249 Listed on: 05/17/2025

Property Details
Home Type
- Condominium
Est. Annual Taxes
- $4,982
Year Built
- Built in 1975
HOA Fees
- $1,028 Monthly HOA Fees
Home Design
- Entry on the 2nd floor
- Turnkey
- Slab Foundation
- Metal Roof
- Concrete Siding
Interior Spaces
- 1,012 Sq Ft Home
- 2-Story Property
- Ceiling Fan
- Window Treatments
- Sliding Doors
- Combination Dining and Living Room
- Park or Greenbelt Views
Kitchen
- Range
- Microwave
- Dishwasher
- Stone Countertops
Flooring
- Laminate
- Tile
Bedrooms and Bathrooms
- 2 Bedrooms
- Primary Bedroom on Main
- En-Suite Bathroom
- 2 Full Bathrooms
Parking
- 1 Carport Space
- Guest Parking
- Assigned Parking
Outdoor Features
- Heated Pool
- Access to Saltwater Canal
- Screened Patio
- Rear Porch
Schools
- Phillippi Shores Elementary School
- Brookside Middle School
- Sarasota High School
Utilities
- Central Air
- Heating Available
- High Speed Internet
- Phone Available
- Cable TV Available
Additional Features
- Reclaimed Water Irrigation System
- West Facing Home
Listing and Financial Details
- Visit Down Payment Resource Website
- Assessor Parcel Number 0105041004
Community Details
Overview
- Association fees include cable TV, common area taxes, pool, escrow reserves fund, insurance, maintenance structure, ground maintenance, management, pest control, sewer, trash, water
- Pmi Capstone Nadege St Brice Association, Phone Number (941) 349-5600
- Visit Association Website
- White Sands Village Community
- White Sands Village Subdivision
- Association Owns Recreation Facilities
- The community has rules related to deed restrictions, no truck, recreational vehicles, or motorcycle parking, vehicle restrictions
Amenities
- Sauna
- Clubhouse
- Laundry Facilities
- Community Mailbox
Recreation
- Community Pool
Pet Policy
- Pets up to 25 lbs
- Pet Size Limit
- 1 Pet Allowed
- Dogs and Cats Allowed
Map
Home Values in the Area
Average Home Value in this Area
Tax History
| Year | Tax Paid | Tax Assessment Tax Assessment Total Assessment is a certain percentage of the fair market value that is determined by local assessors to be the total taxable value of land and additions on the property. | Land | Improvement |
|---|---|---|---|---|
| 2024 | $5,067 | $389,600 | -- | $389,600 |
| 2023 | $5,067 | $402,800 | $0 | $402,800 |
| 2022 | $4,611 | $358,600 | $0 | $358,600 |
| 2021 | $3,284 | $238,400 | $0 | $238,400 |
| 2020 | $3,231 | $230,100 | $0 | $230,100 |
| 2019 | $3,367 | $244,200 | $0 | $244,200 |
| 2018 | $3,165 | $229,300 | $0 | $229,300 |
| 2017 | $2,993 | $208,967 | $0 | $0 |
| 2016 | $2,867 | $203,600 | $0 | $203,600 |
| 2015 | $2,604 | $172,700 | $0 | $172,700 |
| 2014 | $2,946 | $176,880 | $0 | $0 |
Property History
| Date | Event | Price | List to Sale | Price per Sq Ft | Prior Sale |
|---|---|---|---|---|---|
| 11/01/2025 11/01/25 | Rented | $3,000 | -99.4% | -- | |
| 10/27/2025 10/27/25 | Under Contract | -- | -- | -- | |
| 08/09/2025 08/09/25 | Price Changed | $495,000 | -3.9% | $489 / Sq Ft | |
| 06/19/2025 06/19/25 | Price Changed | $515,000 | -1.9% | $509 / Sq Ft | |
| 05/17/2025 05/17/25 | For Sale | $525,000 | 0.0% | $519 / Sq Ft | |
| 04/22/2025 04/22/25 | Price Changed | $2,750 | -29.5% | $3 / Sq Ft | |
| 01/08/2025 01/08/25 | Price Changed | $3,900 | -13.3% | $4 / Sq Ft | |
| 06/20/2024 06/20/24 | Price Changed | $4,500 | +50.0% | $4 / Sq Ft | |
| 06/20/2024 06/20/24 | Price Changed | $3,000 | -33.3% | $3 / Sq Ft | |
| 04/23/2024 04/23/24 | Price Changed | $4,500 | +50.0% | $4 / Sq Ft | |
| 03/04/2024 03/04/24 | For Rent | $3,000 | 0.0% | -- | |
| 07/22/2021 07/22/21 | Sold | $450,000 | +13.9% | $445 / Sq Ft | View Prior Sale |
| 06/16/2021 06/16/21 | Pending | -- | -- | -- | |
| 06/11/2021 06/11/21 | For Sale | $395,000 | -- | $390 / Sq Ft |
Purchase History
| Date | Type | Sale Price | Title Company |
|---|---|---|---|
| Warranty Deed | $450,000 | Attorney | |
| Warranty Deed | $421,000 | Msc Title Inc | |
| Warranty Deed | $129,000 | -- | |
| Warranty Deed | $129,000 | -- |
Mortgage History
| Date | Status | Loan Amount | Loan Type |
|---|---|---|---|
| Open | $352,800 | New Conventional | |
| Previous Owner | $336,800 | Fannie Mae Freddie Mac | |
| Previous Owner | $129,000 | No Value Available | |
| Closed | $63,150 | No Value Available |
Source: Stellar MLS
MLS Number: A4652794
APN: 0105-04-1004
- 5683 Midnight Pass Rd Unit 110
- 5641 Midnight Pass Rd Unit 904
- 5649 Midnight Pass Rd Unit 804
- 1235 Dockside Place Unit 108
- 1249 Dockside Place Unit 110
- 1269 Dockside Place Unit 115
- 1223 Siesta Bayside Dr Unit 1223D
- 5727 Riegels Point Rd
- 1129 Lake House Cir Unit C113
- 1275 Siesta Bayside Dr Unit 1275B
- 1159 Lake House Cir Unit C120
- 1093 Lake House Cir Unit C205
- 5587 Shadow Lawn Dr
- 1243 Siesta Bayside Dr Unit D
- 5770 Midnight Pass Rd Unit 301
- 1248 Northport Dr
- 5760 Midnight Pass Rd Unit 307
- 1328 Siesta Bayside Dr Unit 1328C
- 1260 Dolphin Bay Way Unit 301
- 1260 Dolphin Bay Way Unit 203
- 5631 Midnight Pass Rd Unit 1001
- 1255 Dockside Place Unit 211
- 1249 Dockside Place Unit 110
- 1256 Riegels Landing Dr
- 1241 Siesta Bayside Dr Unit 1241A
- 1275 Siesta Bayside Dr Unit 1275B
- 1219 Siesta Bayside Dr Unit 1219C
- 1206 Siesta Bayside Dr Unit 1206B
- 1221 Siesta Bayside Dr Unit 1221A
- 1226 Siesta Bayside Dr Unit 1226C
- 1327 Siesta Bayside Dr Unit 1327C
- 1230 Siesta Bayside Dr Unit 1230D
- 1339 Siesta Bayside Dr Unit 1339C
- 1315 Siesta Bayside Dr Unit 1315B
- 1313 Siesta Bayside Dr Unit 1313D
- 1200 Siesta Bayside Dr Unit 1200G
- 1204 Siesta Bayside Dr Unit 1204D
- 1318 Siesta Bayside Dr Unit C
- 1333 Siesta Bayside Dr Unit 1333D
- 1343 Siesta Bayside Dr Unit 1343C
