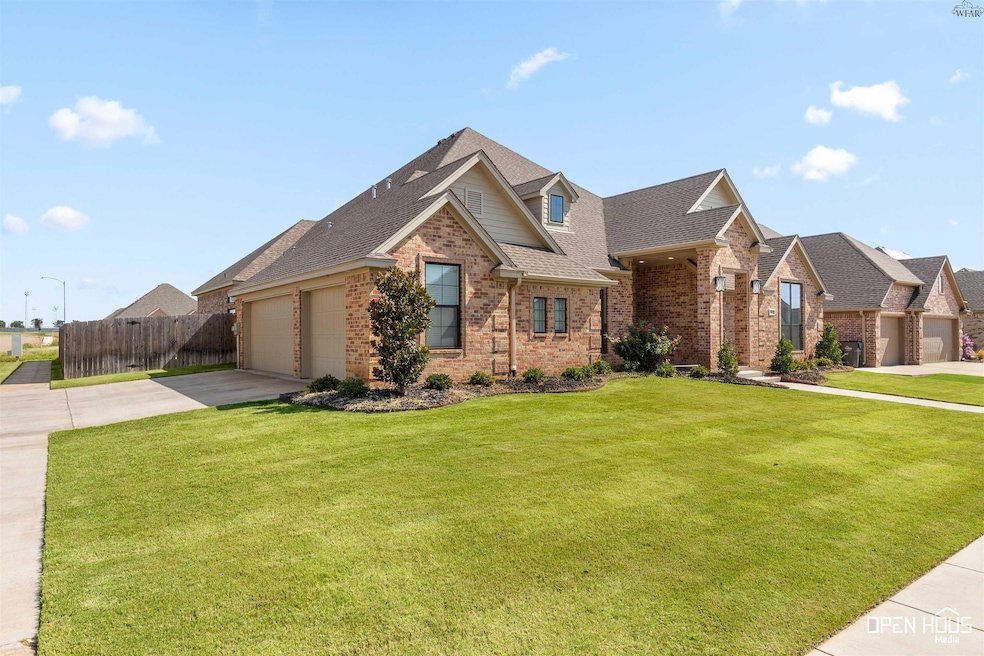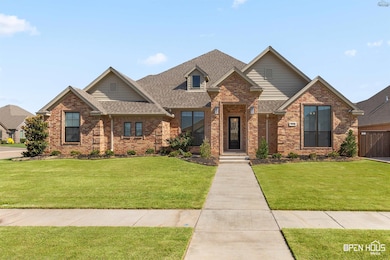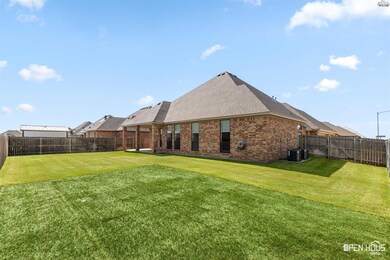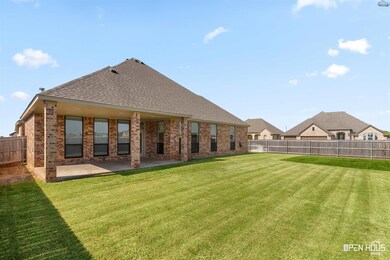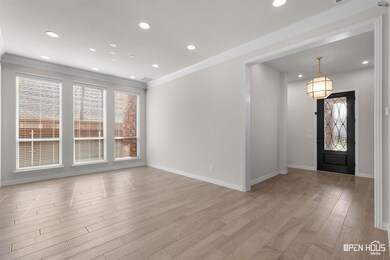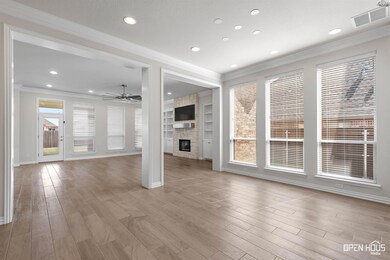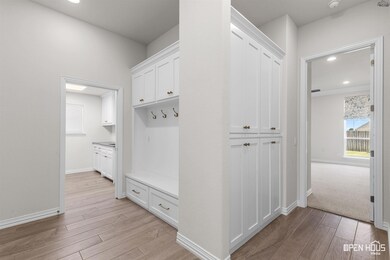5682 Black Stone Dr Wichita Falls, TX 76310
4
Beds
3
Baths
2,746
Sq Ft
10,411
Sq Ft Lot
Highlights
- Corner Lot
- Covered Patio or Porch
- Sink in Utility Room
- Fowler Elementary School Rated 9+
- Breakfast Room
- 3 Car Attached Garage
About This Home
Luxury lease available immediately. Newer custom home on premium corner lot with privacy fence, artificial playground turf. Close to bike trail and kids sports complex. Luxurious 4-bed, 3 full bath, 3-car garage home offers open floor plan with formal dining and breakfast areas. Upgraded high ceilings, crown molding, gas fireplace. Chef’s kitchen with waterfall quartz island, custom cabinets, premium appliances, 5-burner gas stove. Fowler/Rider/Memorial schools! Just 12 miles to SAFB, 7 miles to downtown.
Home Details
Home Type
- Single Family
Est. Annual Taxes
- $11,810
Year Built
- Built in 2022
Lot Details
- South Facing Home
- Privacy Fence
- Corner Lot
- Sprinkler System
Home Design
- Brick Exterior Construction
- Slab Foundation
- Composition Roof
Interior Spaces
- 2,746 Sq Ft Home
- 1-Story Property
- Crown Molding
- Gas Fireplace
- Double Pane Windows
- Living Room with Fireplace
- Breakfast Room
- Sink in Utility Room
- Washer Hookup
- Utility Room
Kitchen
- Breakfast Bar
- Built-In Oven
- Electric Oven
- Built-In Range
- Microwave
- Dishwasher
- Disposal
Flooring
- Carpet
- Tile
Bedrooms and Bathrooms
- 4 Bedrooms
- Linen Closet
- Walk-In Closet
- 3 Full Bathrooms
Parking
- 3 Car Attached Garage
- Garage Door Opener
Additional Features
- Covered Patio or Porch
- Central Heating and Cooling System
Community Details
- Pets Allowed
Listing and Financial Details
- Legal Lot and Block 6 / 16
Map
Source: Wichita Falls Association of REALTORS®
MLS Number: 181234
APN: 471360
Nearby Homes
- 4802 Silver Crest Dr
- 4801 Silver Crest Dr
- 4806 Silver Crest Dr
- 4900 Heisman Dr
- 6027 Oakmont Dr
- 4915 Heisman Dr
- 4814 Lombardi Ln
- 4947 Olympic Dr
- 6034 Oakmont Dr
- 1 Jasmine Ct
- 7 Ramona Ct
- 6004 Natchez Trace
- 4 Prairie Lace Ct
- 5429 Sun Stone Dr
- 5 Blazing Star Ct
- 3 Sage Brush Ct
- 1 Stephens Ct
- 5418 Stephens Dr
- 4940 Whisper Wind Dr
- 2 Libby Ct
- 4927 Legacy Dr
- 3 Prairie Lace Ct
- 3 Sage Brush Ct
- 6000 Laci Ln
- 5210 Tower Dr
- 5214 Sunnybrook Ln
- 5025 Olivia Ln
- 4708 Stansbury Ln
- 4540 Barnett Rd
- 4516 Barnett Rd
- 5533 Briargrove Dr
- 4704 N Shore Dr
- 4615 El Capitan Dr
- 5001 Lakefront Dr
- 4710 Brookdale Dr Unit 7
- 4710 Brookdale Dr Unit 4
- 4800 Brookdale Dr
- 5129 Parklane Dr
- 4658 Rainbow Dr
- 4811 Likins Cir
