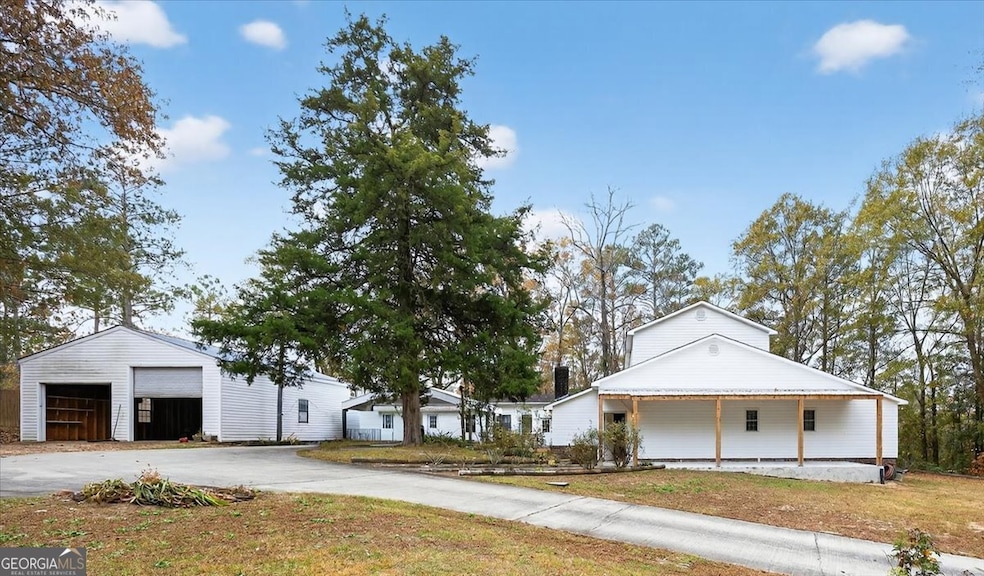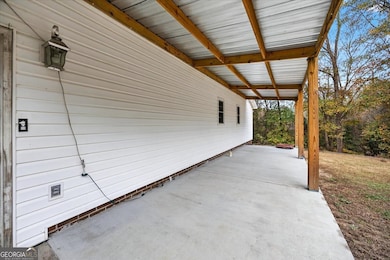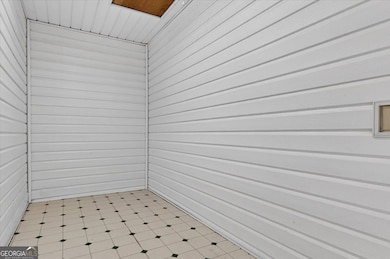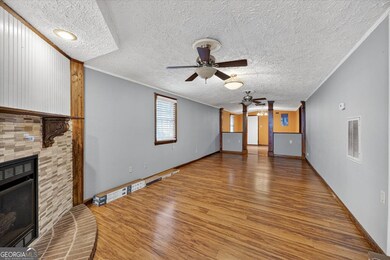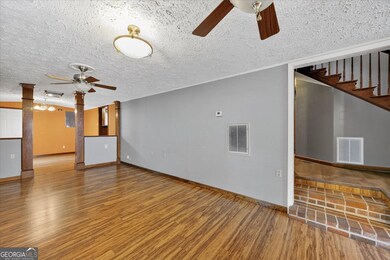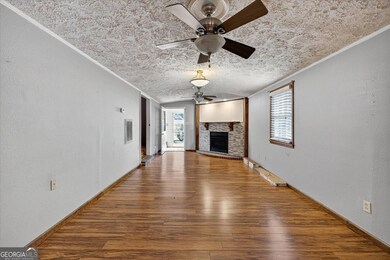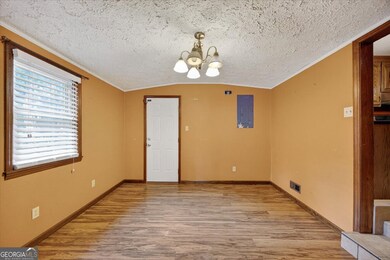5682 Hartley Bridge Rd Macon, GA 31216
Estimated payment $3,292/month
Highlights
- RV or Boat Parking
- 1 Fireplace
- No HOA
- Traditional Architecture
- Mud Room
- Den
About This Home
TWO dwellings!!! Main dwelling features 5 bedrooms and 4 full bathrooms. One bedroom is upstairs with a full bath and den/flex room depending on new home owner. This property offers many possibilities for living areas. Four bedrooms on the main floor with one of those bedrooms about 3 steps down with full bath. Perfect living area for older child or live in parent. Another flex area. One bathroom on the main level has double vanities. Present owners used this for their bedroom. The main dwelling's original house was built in 1958 with additions added over the years. Main dwelling approximate square footage is 3204. Kitchen has a free standing gas range and dishwasher. The main floor features gas heat. The upstairs is heated and cooled by heat pump. Roof of the main house is approx. 7 years old. Living room/dining room - mud room right off the front entrance is the perfect place to drop shoes, book-bags, coats, has room for a piece of furniture. Another flex area. Behind the two car carport are two storage/workshop area and separate game room. This area is perfect for an office, play area, game room, craft room--another area to fit the needs of new owners. HUGE shop is a dream for so many. Two roll up doors and an exterior entry door. Current owner has a plumbing business and used this area to store his work supplies. The second dwelling was built in 1994 featuring 4 bedrooms and 3 full baths with a living area, kitchen, laundry area, wrap around deck and multiple carport areas. One septic tank for both dwellings. Homes cannot be sold separately. Perfect family compound or rent out the second dwelling. Public water. There is a well on the property but needs a new pump. Current owner does not use the well. MUST have an appointment to view.
Home Details
Home Type
- Single Family
Est. Annual Taxes
- $3,701
Year Built
- Built in 1958
Lot Details
- 2.19 Acre Lot
- Sloped Lot
Home Design
- Traditional Architecture
- Composition Roof
- Metal Roof
- Vinyl Siding
Interior Spaces
- 4,549 Sq Ft Home
- 1-Story Property
- Roommate Plan
- Ceiling Fan
- 1 Fireplace
- Mud Room
- Family Room
- Den
- Pull Down Stairs to Attic
Kitchen
- Oven or Range
- Dishwasher
Flooring
- Carpet
- Laminate
- Tile
- Vinyl
Bedrooms and Bathrooms
- 9 Bedrooms | 8 Main Level Bedrooms
- Walk-In Closet
- Double Vanity
- Soaking Tub
- Separate Shower
Laundry
- Laundry Room
- Laundry in Hall
Parking
- Garage
- Carport
- Parking Storage or Cabinetry
- RV or Boat Parking
Schools
- Heard Elementary School
- Rutland Middle School
- Rutland High School
Utilities
- Central Heating and Cooling System
- Heating System Uses Natural Gas
- Heat Pump System
- Tankless Water Heater
- Septic Tank
- High Speed Internet
- Cable TV Available
Community Details
- No Home Owners Association
Map
Home Values in the Area
Average Home Value in this Area
Tax History
| Year | Tax Paid | Tax Assessment Tax Assessment Total Assessment is a certain percentage of the fair market value that is determined by local assessors to be the total taxable value of land and additions on the property. | Land | Improvement |
|---|---|---|---|---|
| 2025 | $3,529 | $150,607 | $10,200 | $140,407 |
| 2024 | $3,647 | $150,607 | $10,200 | $140,407 |
| 2023 | $3,007 | $143,410 | $11,171 | $132,239 |
| 2022 | $3,624 | $111,666 | $11,438 | $100,228 |
| 2021 | $3,628 | $102,479 | $9,946 | $92,533 |
| 2020 | $3,707 | $102,479 | $9,946 | $92,533 |
| 2019 | $3,738 | $102,479 | $9,946 | $92,533 |
| 2018 | $6,084 | $102,479 | $9,946 | $92,533 |
Property History
| Date | Event | Price | List to Sale | Price per Sq Ft |
|---|---|---|---|---|
| 11/21/2025 11/21/25 | For Sale | $565,000 | -- | $124 / Sq Ft |
Purchase History
| Date | Type | Sale Price | Title Company |
|---|---|---|---|
| Interfamily Deed Transfer | -- | None Available | |
| Warranty Deed | $300,000 | None Available |
Mortgage History
| Date | Status | Loan Amount | Loan Type |
|---|---|---|---|
| Closed | $300,000 | Seller Take Back |
Source: Georgia MLS
MLS Number: 10648206
APN: J013-0056
- 6403 Barfield Rd
- 204 Erin Ln
- 5812 Sardis Church Rd
- 7216 Winterberry Cir
- 7209 Winterberry Cir
- 7220 Winterberry Cir
- 7253 Winterberry Cir
- 7241 Winterberry Cir
- 7212 Winterberry Cir
- 7206 Winterberry Cir
- 148 Marcar Rd
- 5740 Sandy Lynne Ln
- 220 Welsh Trail Unit LOT 3
- 220 Welsh Trail
- 228 Welsh Trail Unit Lot 6
- 228 Welsh Trail Unit LOT 17
- 228 Welsh Trail
- 227 Welsh Trl Lot #6 Trail Unit Lot 6
- 227 Welsh Trail Unit LOT 6
- 227 Welsh Trail
- 6687 Skipper Rd
- 174 Goodall Woods Dr
- 191 Goodall Woods Dr
- 904 Rainbow Springs Rd
- 3700 Dean Dr
- 123 Quail Ridge Dr
- 333 Chapman Rd
- 5434 Lake Dr
- 419 Resting Fawn Place
- 3505 Bridgewood Dr
- 3529 Bridgewood Dr
- 7008 Pinehurst Way N
- 7008 Pinehurst Way N
- 3302 Bridgewood Dr
- 3177 Marie Cir
- 2751 Village Green Ln
- 2891 Village Green Dr
- 2663 Village Green Ln
- 59 Coastal Dr
- 5770 Satterfield Dr
