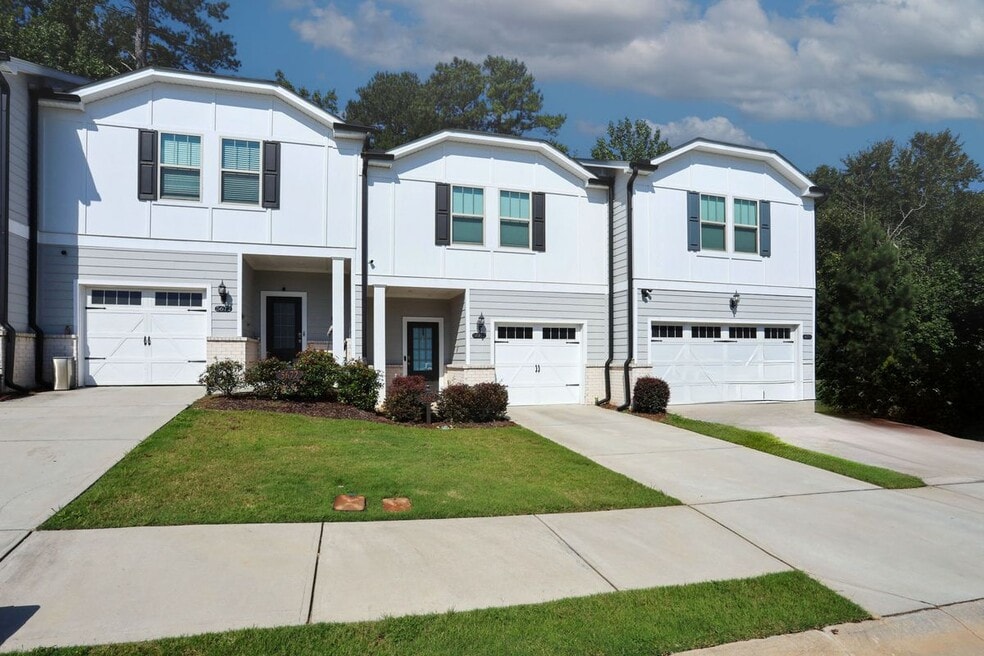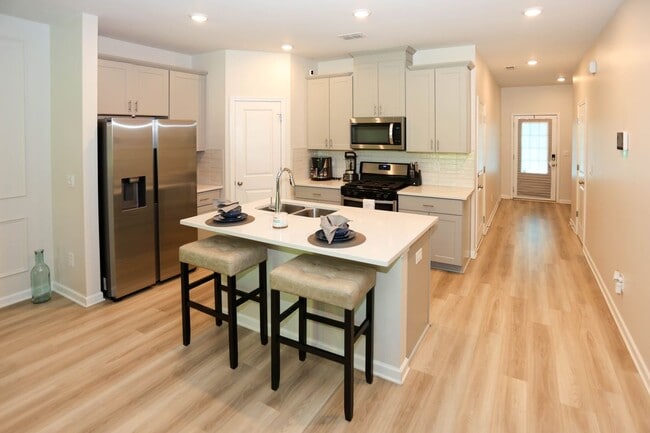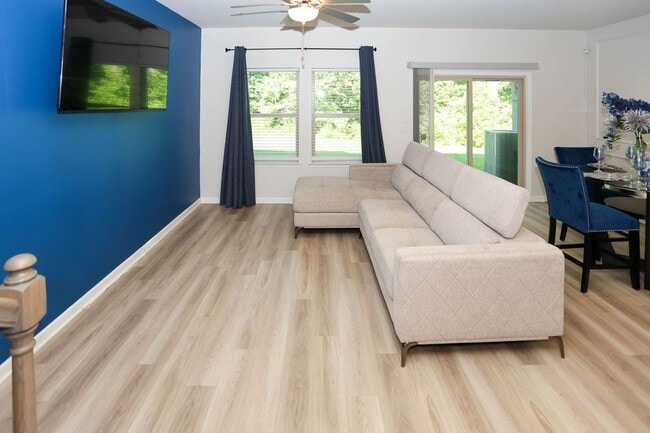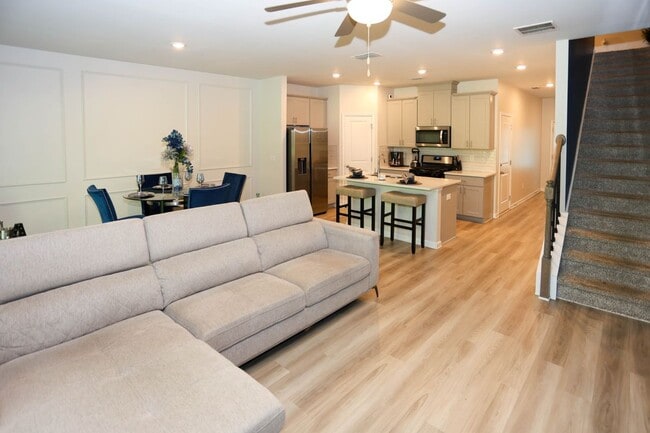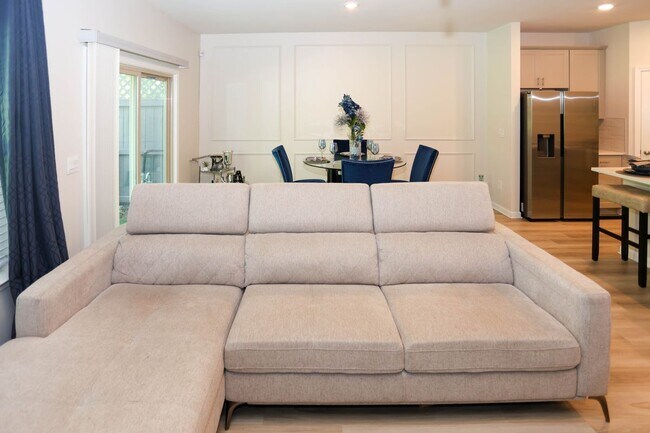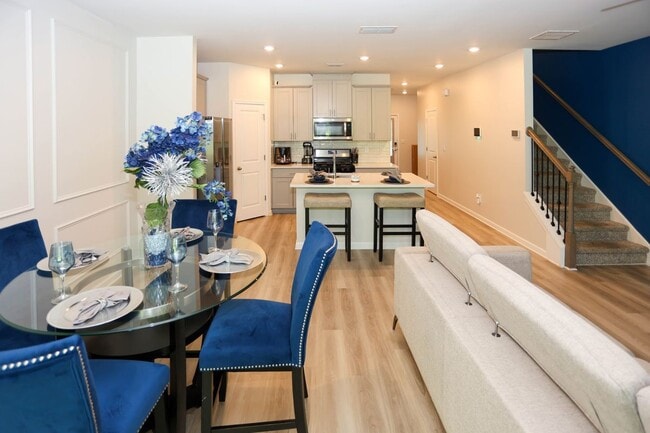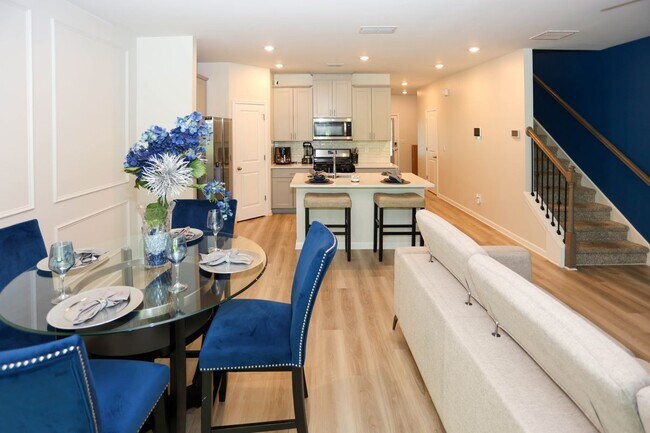5682 Plain Field Ln Lilburn, GA 30047
About This Home
Welcome to your new home in lovely Lilburn, GA! This residence offers a fantastic opportunity for comfortable living in a vibrant community. With convenient access to local amenities and parks, you will enjoy both relaxation and recreation.
Key property features include spacious bedrooms and bathrooms that are designed for your comfort. The floor area provides ample space for your needs, ensuring a welcoming environment for you and your family. Just a short distance away, you’ll find an array of dining options, as well as educational institutions like Still Waters International Academy and Towne Square Academy at Norcross. Outdoor enthusiasts will appreciate the proximity to Bryson Park and Lions Club Park for leisurely strolls or active weekends.
Please note that rent does not include utilities such as gas, electricity, or water, giving you the flexibility to choose your preferred services. Schedule a visit today to see all that this property has to offer!

Map
Property History
| Date | Event | Price | List to Sale | Price per Sq Ft |
|---|---|---|---|---|
| 08/24/2025 08/24/25 | For Rent | $2,500 | -- | -- |
- 5253 Haverford Run Dr
- 5410 Nathan Dr NW
- 388 Berckman Dr NW
- 474 Berckman Dr NW
- 510 Berckman Dr NW
- 723 Inland Way NW
- 246 Greenwood Dr NW Unit 1
- 225 Jon Jeff Dr NW
- 5384 Durham View Ct NW
- 5277 Rosestone Dr NW
- 950 Walnut Creek Dr NW Unit 2
- 5228 Noble Village Way
- 4917 Velva Way NW
- 4884 Maurice Dr NW
- 4876 Velva Way NW
- 5121 Huntshire Ln SW
- 194 Jennifer Ln NW
- 5524 Laurel Ln NW
- 14 Dewey Rd
- 461 Little John Dr NW
- 500 Rockfern Ct
- 331 Mahone Dr Unit 16
- 394 Greenleaf Ct NW
- 335 Jon Jeff Dr NW Unit 2
- 475 Holly Ridge Dr NW Unit 1
- 475 Holly Ridge Dr NW Unit B
- 338 Bradley Woods Ct NW
- 5205 Birdlake Dr NW
- 5475 Copperfield Ct NW
- 705 Old Manor Rd NW
- 40 Jon Jeff Dr NW
- 50 Stoneview Trail NW
- 806 Houndstooth Trail NW
- 5257 Windfield Glen Ct NW
- 760 Indian Lake Dr NW
- 5359 Stafford Dr NW Unit 3
- 796 Indian Lake Dr NW
- 5260 Harbins Point Ln NW
- 868 Wilton Ln NW
- 181 Dewey Rd Unit 70
