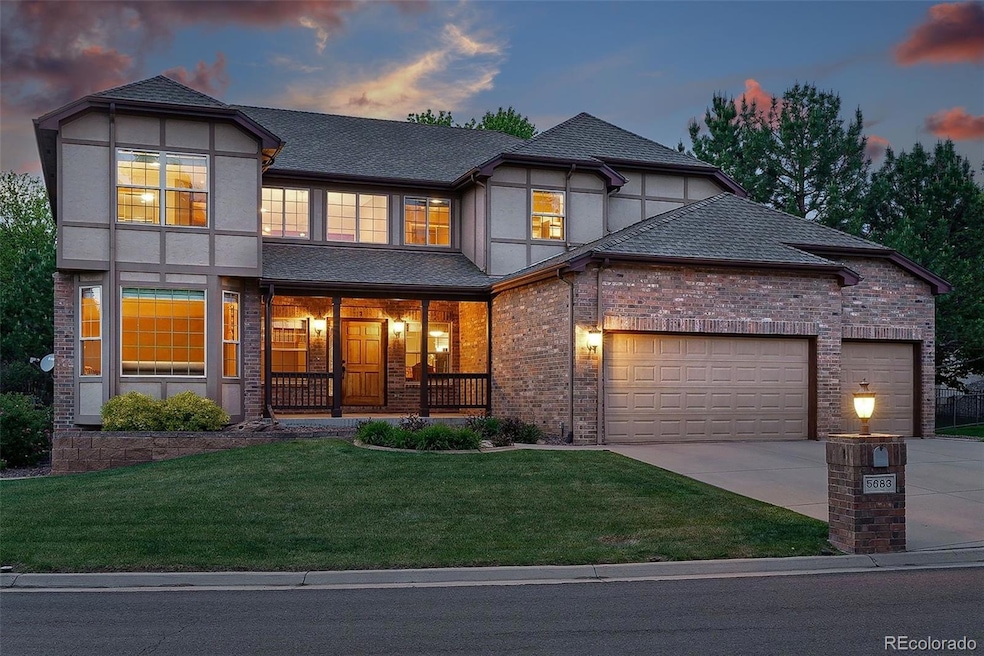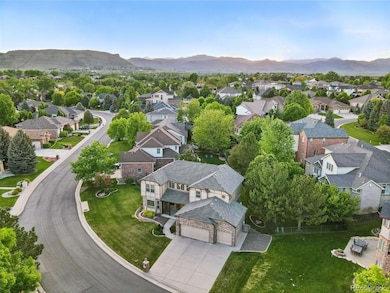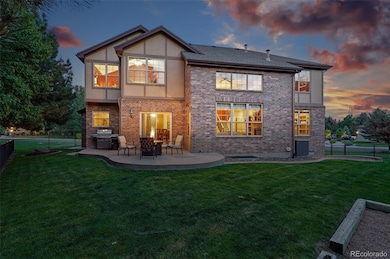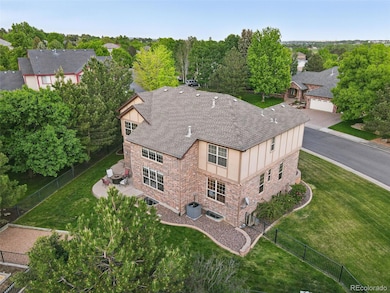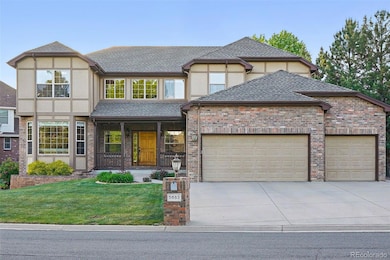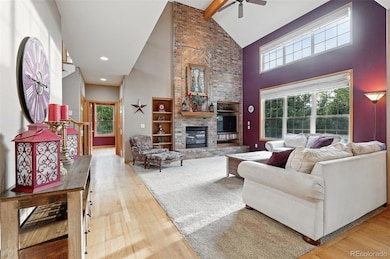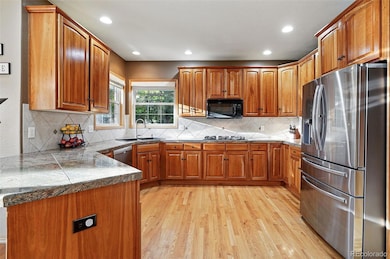5683 Fig Way Arvada, CO 80002
Candlelight NeighborhoodEstimated payment $6,820/month
Highlights
- Primary Bedroom Suite
- Open Floorplan
- Vaulted Ceiling
- Drake Junior High School Rated A-
- Mountain View
- Traditional Architecture
About This Home
Discover the charm of this remarkable custom home nestled in Arvada's highly coveted Candlelight Valley, a desirable neighborhood known for its spacious lots, wide streets, and stunning mountain views. This truly special location offers a peaceful, almost rural setting with nearby horses and open spaces, while providing the convenience of year-round sidewalk access to the beautiful Van Bibber Park and its extensive trails.
The property sits on a wide, outside corner lot, adorned with flowers, rose bushes, and mature trees, creating a serene environment perfect for connecting with nature. Imagine summer nights spent by a cozy fire, and the winter landscape, often graced by local wildlife.
Inside, this meticulously cared-for home features six generously sized bedrooms, including one with built-in shelving, ideal for a home office. With four full bathrooms, there is ample space for family and guests. The partially updated primary en-suite offers a relaxing soaking tub and two walk-in closets, while the primary bedroom boasts a window retreat with mountain views. The open-plan kitchen and two-story great room with a tall brick fireplace provide a wonderful space for entertaining. Additionally, the fully finished basement, complete with a rec room, bedroom, bathroom, and wet bar, allows for separate guest accommodations. High ceilings and expansive windows flood the home with natural light, creating a bright and airy atmosphere throughout.
This is an excellent opportunity to acquire a quality custom-built home in an unbeatable location. With the recently updated HVAC system, nice finishes, and attractive price point, you can easily customize the space with a few minor updates to truly make it your own.
This exceptional residence is located in one of Arvada’s most sought-after neighborhoods in unincorporated Jefferson County, meaning lower property taxes! With easy access to all the amenities, Golden, Denver, and Boulder, this home is a must-see!
Listing Agent
Compass Colorado, LLC - Boulder Brokerage Email: rachael.jenkins@compass.com,720-934-7365 License #40045301 Listed on: 05/29/2025

Home Details
Home Type
- Single Family
Est. Annual Taxes
- $5,717
Year Built
- Built in 2000
Lot Details
- 10,023 Sq Ft Lot
- Southeast Facing Home
- Partially Fenced Property
- Landscaped
- Level Lot
- Front and Back Yard Sprinklers
- Many Trees
- Property is zoned P-D
HOA Fees
- $55 Monthly HOA Fees
Parking
- 3 Car Attached Garage
Home Design
- Traditional Architecture
- Brick Exterior Construction
- Composition Roof
- Radon Mitigation System
- Stucco
Interior Spaces
- 2-Story Property
- Open Floorplan
- Wet Bar
- Built-In Features
- Vaulted Ceiling
- Ceiling Fan
- Double Pane Windows
- Window Treatments
- Great Room with Fireplace
- Family Room
- Living Room
- Dining Room
- Bonus Room
- Game Room
- Mountain Views
Kitchen
- Eat-In Kitchen
- Double Oven
- Cooktop
- Microwave
- Dishwasher
- Wine Cooler
- Granite Countertops
- Tile Countertops
- Disposal
Flooring
- Wood
- Carpet
- Tile
Bedrooms and Bathrooms
- Primary Bedroom Suite
- Walk-In Closet
- 4 Full Bathrooms
- Soaking Tub
Laundry
- Laundry Room
- Dryer
- Washer
Finished Basement
- Basement Fills Entire Space Under The House
- Sump Pump
- 1 Bedroom in Basement
Home Security
- Smart Thermostat
- Carbon Monoxide Detectors
- Fire and Smoke Detector
Outdoor Features
- Covered Patio or Porch
- Rain Gutters
Schools
- Vanderhoof Elementary School
- Drake Middle School
- Arvada West High School
Utilities
- Forced Air Heating and Cooling System
- Gas Water Heater
- High Speed Internet
- Cable TV Available
Additional Features
- Smoke Free Home
- Ground Level
Community Details
- Association fees include recycling, trash
- Candlelight Valley Association, Phone Number (303) 482-2213
- Candlelight Valley Subdivision
Listing and Financial Details
- Exclusions: Refrigerator, Washer, Dryer, Seller`s personal property, Staging items
- Assessor Parcel Number 412848
Map
Home Values in the Area
Average Home Value in this Area
Tax History
| Year | Tax Paid | Tax Assessment Tax Assessment Total Assessment is a certain percentage of the fair market value that is determined by local assessors to be the total taxable value of land and additions on the property. | Land | Improvement |
|---|---|---|---|---|
| 2024 | $5,736 | $60,241 | $20,674 | $39,567 |
| 2023 | $5,736 | $60,241 | $20,674 | $39,567 |
| 2022 | $4,749 | $49,295 | $15,467 | $33,828 |
| 2021 | $4,814 | $50,713 | $15,912 | $34,801 |
| 2020 | $4,647 | $48,996 | $15,849 | $33,147 |
| 2019 | $4,578 | $48,996 | $15,849 | $33,147 |
| 2018 | $4,386 | $45,499 | $11,616 | $33,883 |
| 2017 | $4,005 | $45,499 | $11,616 | $33,883 |
| 2016 | $4,213 | $44,931 | $8,912 | $36,019 |
| 2015 | $3,726 | $44,931 | $8,912 | $36,019 |
| 2014 | $3,726 | $37,213 | $8,597 | $28,616 |
Property History
| Date | Event | Price | List to Sale | Price per Sq Ft |
|---|---|---|---|---|
| 10/04/2025 10/04/25 | Price Changed | $1,199,000 | -2.5% | $268 / Sq Ft |
| 09/17/2025 09/17/25 | Price Changed | $1,230,000 | -5.3% | $275 / Sq Ft |
| 07/15/2025 07/15/25 | Price Changed | $1,299,000 | -3.7% | $290 / Sq Ft |
| 06/10/2025 06/10/25 | Price Changed | $1,349,000 | -4.7% | $301 / Sq Ft |
| 05/29/2025 05/29/25 | For Sale | $1,415,000 | -- | $316 / Sq Ft |
Purchase History
| Date | Type | Sale Price | Title Company |
|---|---|---|---|
| Warranty Deed | $495,000 | Chicago Title Co | |
| Warranty Deed | $473,000 | Land Title Guarantee Company | |
| Warranty Deed | $439,900 | -- | |
| Warranty Deed | $69,000 | -- |
Mortgage History
| Date | Status | Loan Amount | Loan Type |
|---|---|---|---|
| Open | $417,000 | Purchase Money Mortgage | |
| Previous Owner | $333,700 | Purchase Money Mortgage | |
| Previous Owner | $351,920 | Stand Alone First | |
| Closed | $25,000 | No Value Available |
Source: REcolorado®
MLS Number: 2903227
APN: 39-073-03-025
- 14417 W 57th Place
- 5726 Fig Ct
- 5316 Flora Way
- 14238 W 58th Place
- 14880 W 58th Ave
- 5405 Howell St
- 14935 W 58th Place
- 14955 W 58th Place
- 14290 W 54th Ave
- 13952 W 54th Ave
- 12321 W 58th Dr
- 5235 Howell St
- 5287 Flora Way
- 6060 Deframe Ct
- 6254 Devinney Cir
- 15014 W 63rd Ave
- 15171 W 62nd Way
- 5284 Braun St
- 13618 W 62nd Dr
- 13030 W 58th Ave
- 5904 Zinnia Ct
- 4975 Howell St
- 15274 W 64th Ln Unit 107
- 15476 W 64th Loop
- 12155 W 58th Place
- 5094 Ward Rd
- 5705 Simms St
- 6959 Joyce Ln
- 14813 W 70th Dr
- 4700 Tabor St
- 11205 W 53rd Ln
- 6097 Quail Ct
- 6400-6454 Simms St
- 4051 Clear Creek Dr
- 4602 Simms St
- 11687 W 45th Place
- 10870 W 53rd Ave
- 5905 Nelson Ct
- 11255 W 46th Place
- 10810 W 63rd Ave Unit D
