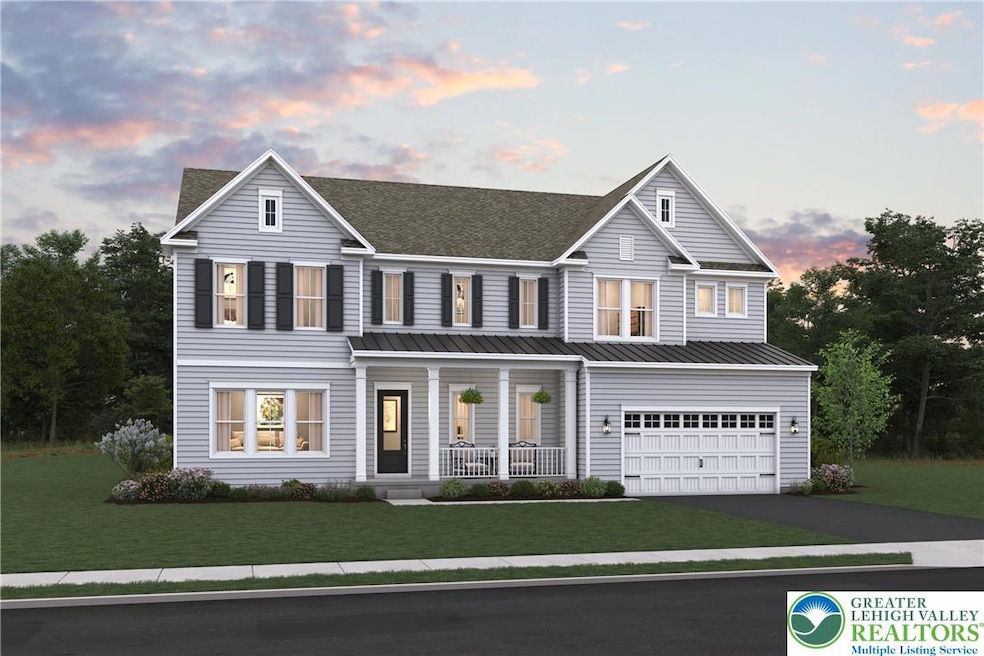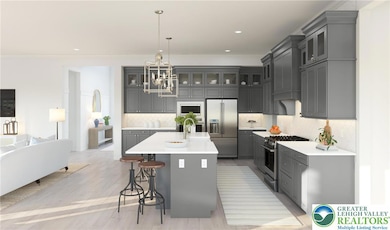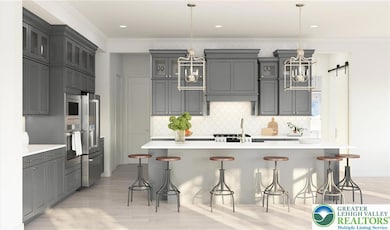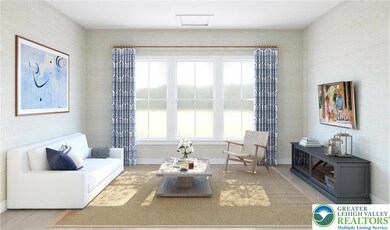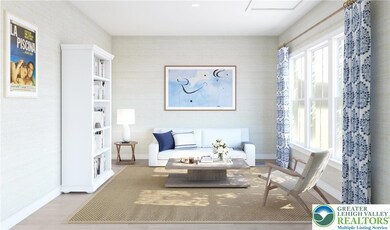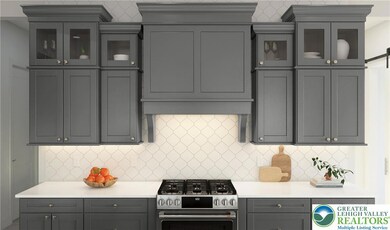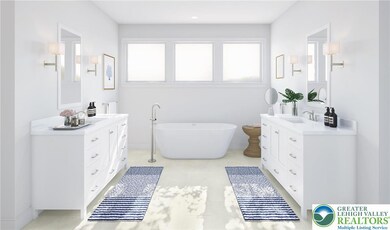5683 Frederick Dr Unit Olympia Bethlehem, PA 18017
Estimated payment $6,047/month
Highlights
- 1 Acre Lot
- Freestanding Bathtub
- Loft
- Deck
- Vaulted Ceiling
- Covered Patio or Porch
About This Home
Welcome to the Olympia at Sunny Slope Crossings, a spacious two-story home on a 1+ acre homesite in Bethlehem, PA. This 5-bedroom, 4.5-bath home includes a 3-car garage and nearly 4,000 sq ft of living space, including a finished basement—perfect for today’s flexible lifestyles. The grand foyer opens to formal living and dining rooms, leading into a dramatic great room with vaulted ceilings, abundant natural light, and a cozy fireplace. The chef’s kitchen features quartz countertops, a large island, walk-in pantry, and extended cabinetry with glass uppers. A bright dining area opens to a covered deck, ideal for indoor-outdoor living. The first floor also includes a versatile activity room and a private Extra Suite Plus with full bath, ideal for guests or multigenerational needs. Upstairs, the spacious primary suite offers two walk-in closets and a spa-like bath with freestanding tub, dual vanities, and a glass-enclosed shower. Three additional bedrooms, two full baths, a loft, and a laundry room complete the second floor. The finished walk-out basement provides a fifth bedroom, another full bath, and ample space for recreation or extended living. Thoughtful design, energy-efficient features, and upscale finishes are found throughout. Enjoy peaceful surroundings with easy access to I-78, Allentown, New Jersey, shopping, and recreation. 5683 Frederick Drive is a rare opportunity in a sought-after Lehigh Valley location.
Home Details
Home Type
- Single Family
Year Built
- Built in 2025 | Under Construction
Lot Details
- 1 Acre Lot
- Property is zoned R1
HOA Fees
- $194 per month
Parking
- 3 Car Garage
- Driveway
- Off-Street Parking
Home Design
- Vinyl Siding
Interior Spaces
- 2-Story Property
- Vaulted Ceiling
- Living Room with Fireplace
- Loft
- Basement Fills Entire Space Under The House
Kitchen
- Walk-In Pantry
- Microwave
- Dishwasher
- Trash Compactor
- Disposal
Bedrooms and Bathrooms
- 6 Bedrooms
- Walk-In Closet
- Freestanding Bathtub
Laundry
- Laundry Room
- Laundry on upper level
- Gas Dryer Hookup
Outdoor Features
- Deck
- Covered Patio or Porch
Schools
- George Wolf Elementary School
- Northampton Area High School
Utilities
- Heating Available
Community Details
- Sunny Slope Crossings Subdivision
Map
Home Values in the Area
Average Home Value in this Area
Property History
| Date | Event | Price | List to Sale | Price per Sq Ft |
|---|---|---|---|---|
| 12/11/2025 12/11/25 | Price Changed | $934,990 | -3.1% | $171 / Sq Ft |
| 11/21/2025 11/21/25 | For Sale | $964,990 | -- | $176 / Sq Ft |
Source: Greater Lehigh Valley REALTORS®
MLS Number: 768569
- Varna ESP Plan at Sunny Slope Crossings
- Stavanger III Plan at Sunny Slope Crossings
- Olympia Plan at Sunny Slope Crossings
- Malmo Plan at Sunny Slope Crossings
- 5683 Frederick Dr
- 5722 Frederick Dr
- 6834 Smith Ct Unit Stavanger III
- 6871 Smith Ct Unit Lot 35/12/0
- 6844 Smith Ct Unit 38/12/0
- 6834 Smith Ct
- 6871 Smith Ct
- 6851 Smith Ct
- 5682 Frederick Dr Unit Stavanger III
- 5722 Frederick Dr Unit Stavanger III
- 5711 Frederick Dr Unit Stavanger III
- 5682 Frederick Dr
- 5692 Frederick Dr
- 6844 Smith Ct
- 5692 Frederick Dr Unit 47
- 6851 Smith Ct Unit Malmo
- 1331 Armstrong Rd
- 4445 Harriet Ln
- 502 Atlas Rd
- 1515 Kenwood Dr
- 3050 Schoenersville Rd
- 3298 Jacksonville Rd
- 1511 Lincoln St Unit B
- 534 Kurtz St Unit Garage
- 1010 6th St
- 104 S Chestnut St
- 216 Penn St Unit 3
- 961 Main St Unit 2B Rear
- 213 Penn St
- 142 E Northampton St Unit A
- 1818 Catasauqua Rd
- 2252A Catasauqua Rd
- 1204 Main St
- 1222 Main St Unit 1
- 2132 Pennsylvania Ave
- 7 S Front St Unit A ( rear)
