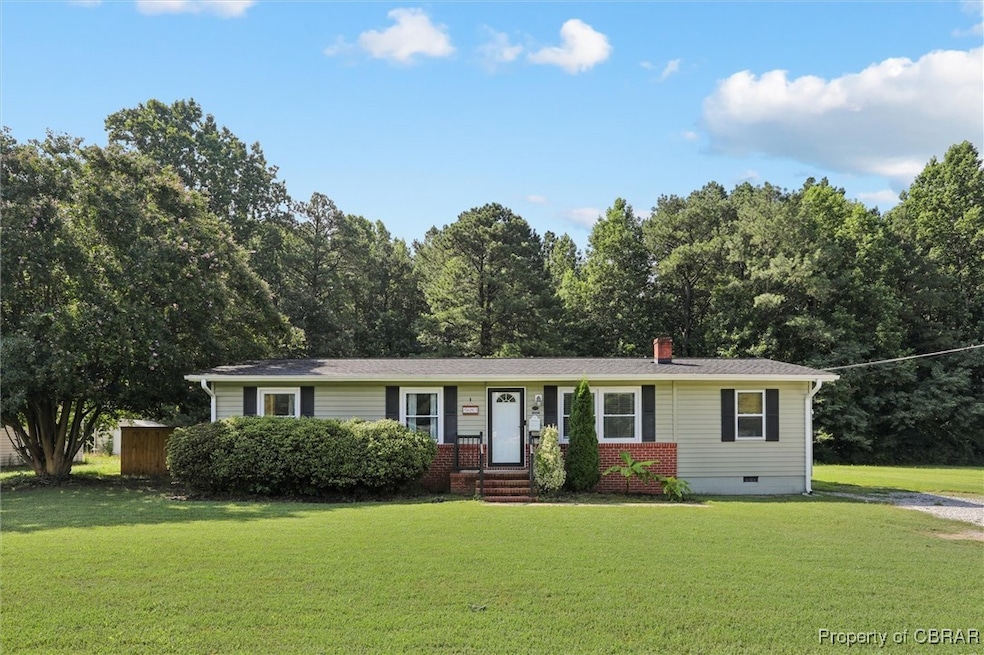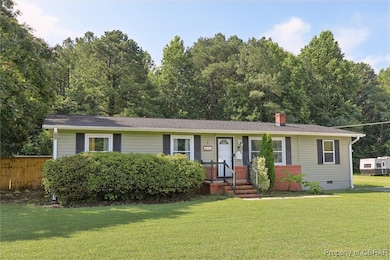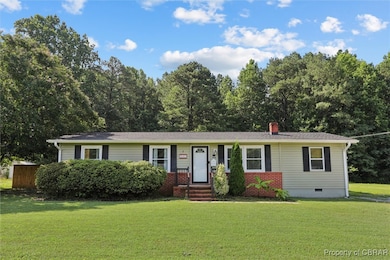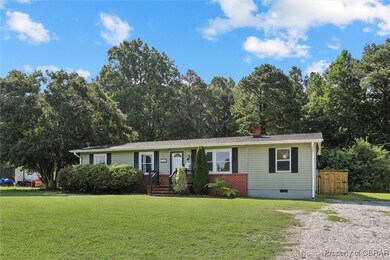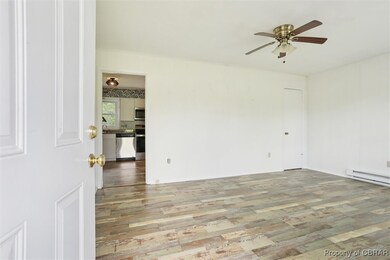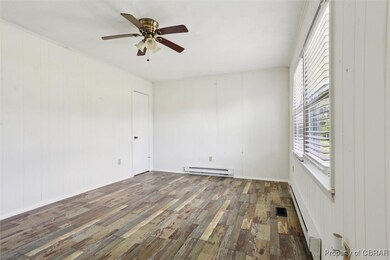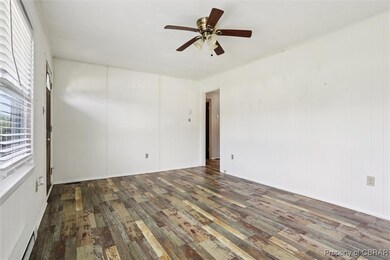5683 Lewis B Puller Memorial Hwy Mattaponi, VA 23110
Estimated payment $1,557/month
Highlights
- Deck
- Granite Countertops
- Eat-In Kitchen
- Wood Flooring
- Rear Porch
- Wainscoting
About This Home
Seller will provide a $7,500 cosmetic allowance with an acceptable offer, making it easy to add your personal touch. This charming 3-bedroom, 1.5-bath ranch sits on a spacious half-acre lot in King & Queen County, just minutes from West Point. Features include a bright family room, eat-in kitchen with stainless steel appliances and granite countertops, and a cozy bonus room that opens to a back deck with peaceful views. Wood floors run throughout, complemented by ceramic tile in the full bath and vinyl in the half bath. Recent updates include HVAC, windows, kitchen cabinets, electrical panel, light fixtures, and privacy fence. Two large sheds plus attached storage provide plenty of space.
Home Details
Home Type
- Single Family
Est. Annual Taxes
- $842
Year Built
- Built in 1970
Lot Details
- 0.5 Acre Lot
- Privacy Fence
- Back Yard Fenced
- Zoning described as AA1
Home Design
- Frame Construction
- Asphalt Roof
- Vinyl Siding
Interior Spaces
- 1,263 Sq Ft Home
- 1-Story Property
- Wainscoting
- Ceiling Fan
- Crawl Space
Kitchen
- Eat-In Kitchen
- Electric Cooktop
- Stove
- Microwave
- Dishwasher
- Granite Countertops
- Disposal
Flooring
- Wood
- Tile
Bedrooms and Bathrooms
- 3 Bedrooms
Laundry
- Dryer
- Washer
Parking
- Driveway
- Unpaved Parking
- Off-Street Parking
Outdoor Features
- Deck
- Shed
- Rear Porch
Schools
- King & Queen Elementary And Middle School
- King Queen High School
Utilities
- Central Air
- Vented Exhaust Fan
- Baseboard Heating
- Well
- Water Heater
- Septic Tank
- Cable TV Available
Community Details
- Bowdens Subdivision
Listing and Financial Details
- Tax Lot 32
- Assessor Parcel Number 23-165XX-802A7
Map
Home Values in the Area
Average Home Value in this Area
Tax History
| Year | Tax Paid | Tax Assessment Tax Assessment Total Assessment is a certain percentage of the fair market value that is determined by local assessors to be the total taxable value of land and additions on the property. | Land | Improvement |
|---|---|---|---|---|
| 2024 | $842 | $168,300 | $15,000 | $153,300 |
| 2023 | $808 | $168,300 | $15,000 | $153,300 |
| 2022 | $556 | $101,000 | $11,300 | $89,700 |
| 2021 | $514 | $96,900 | $11,300 | $85,600 |
| 2020 | $514 | $96,900 | $11,300 | $85,600 |
| 2019 | $399 | $77,200 | $11,300 | $65,900 |
| 2018 | $399 | $75,200 | $11,300 | $63,900 |
| 2017 | $399 | $75,200 | $11,300 | $63,900 |
| 2016 | $385 | $70,000 | $11,300 | $58,700 |
| 2015 | $378 | $70,000 | $11,300 | $58,700 |
| 2013 | -- | $70,000 | $11,300 | $58,700 |
Property History
| Date | Event | Price | Change | Sq Ft Price |
|---|---|---|---|---|
| 07/15/2025 07/15/25 | For Sale | $275,000 | -- | $218 / Sq Ft |
Source: Chesapeake Bay & Rivers Association of REALTORS®
MLS Number: 2519861
APN: 23 165XX 802A7
- 5683 Lewis B Puller Mem Hwy
- 173 Virginia Ave
- 00 Glass Island Rd
- 0 Travellers Rd
- 3.1+AC Travellers Rd
- Lot B Darnell
- Lot A Darnell
- 00 Devils Three Jump Rd
- 14 Goose Creek Dr
- 826 Lee St
- 421 2nd St
- 520 Main St
- 1807 F St
- 0 Taylorsville Rd Unit 2506513
- 0 Taylorsville Rd Unit 2500798
- 605 Rivergate Terrace
- 4206 Mattaponi Ave
- 2003 Lee St
- Lot 14 Goose Creek Rd
- 322 Pointers Dr
- 319 Main St Unit 3
- 319 Main St
- 3432 Foxglove Dr
- 3503 Frederick Dr
- 9001 Cocos Path
- 4 Pasture Cir
- 1000 Cowpen Ct
- 7532 Tealight Way
- 4206 Pillar
- 7621 Tealight Way
- 102 Creek Point Cir
- 187 Rivers Edge Ln
- 4300 Keaton Ln
- 901 Shipwright Loop
- 6489 Revere St
- 6485 Revere St
- 6477 Revere St
- 6306 Old Mooretown Rd
- 401 Bulifants Blvd
- 11465 Pinewild Dr
