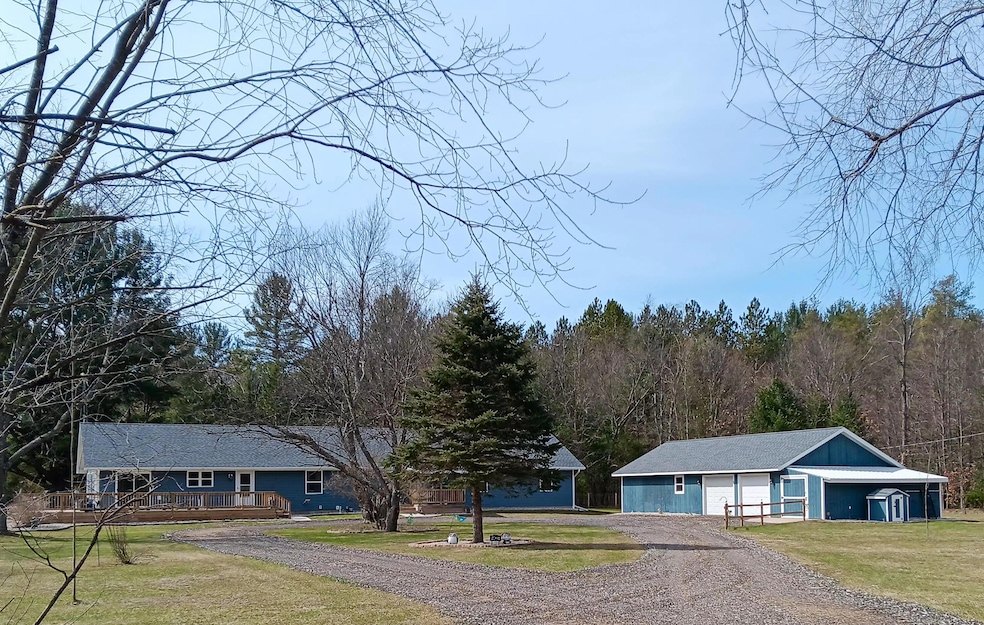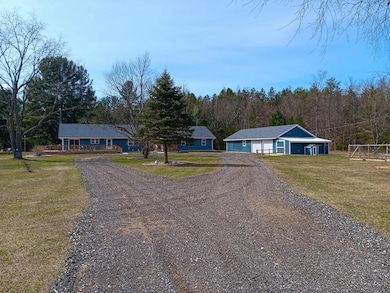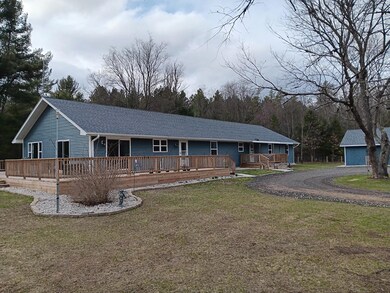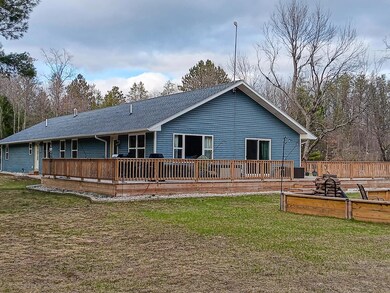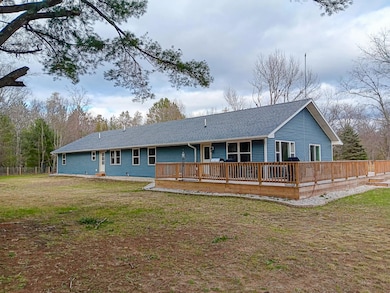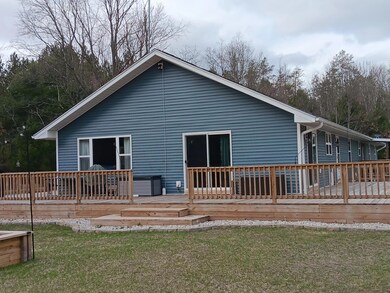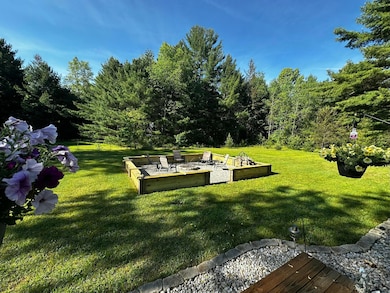5683 N Tyndall Rd Branch, MI 49402
Estimated payment $3,768/month
Highlights
- Private Waterfront
- Deck
- 3 Car Detached Garage
- Craftsman Architecture
- Wooded Lot
- Eat-In Kitchen
About This Home
MUST SEE! This well-appointed Riverside Family Retreat is nestled along the serene banks of the Big Sauble River, this sprawling 5-bed, 4-bath stick-built home is located on a generous 11-acres, boasting 188' of private water frontage. Embrace the tranquility of nature with thousands of acres of public land at your doorstep, offering an extensive network of ORV and hiking trails for the outdoor enthusiast. Step inside to discover a spacious designed with elegance and comfort in mind. This home has been completely updated and is set up to accommodate the full family with plenty of room for guest, with a full kitchen and separate coffee bar, plus 2 separate living and dining areas as well as 5 spacious bedrooms and 4 full baths. Each room offers breathtaking views of the surrounding natural beauty, ensuring a harmonious blend of indoor and outdoor living. The spacious wrap around deck offers room for all as well as the huge family fire pit area for the cool evenings up north. The expansive grounds invite endless possibilities for adventure, fishing, hunting, relaxation, and making cherished memories with loved ones. Ample space for all your toys with a detached barn with workshop area or the 2 new storage sheds as well as the cozy River Front Bunk House. Beautiful, enclosed garden area as well, this one-of-a-kind property is conveniently situated just 20 minutes from the glistening shores of Lake Michigan, providing the perfect balance of secluded living with easy access to waterfront leisure. Don't miss the opportunity to own this slice of paradise.
Home Details
Home Type
- Single Family
Est. Annual Taxes
- $2,663
Year Built
- Built in 2000
Lot Details
- 11 Acre Lot
- Lot Dimensions are 188x2603
- Private Waterfront
- 188 Feet of Waterfront
- Decorative Fence
- Level Lot
- Wooded Lot
- Garden
Parking
- 3 Car Detached Garage
- Side Facing Garage
- Garage Door Opener
Home Design
- Craftsman Architecture
- Shingle Roof
- Vinyl Siding
Interior Spaces
- 3,138 Sq Ft Home
- 1-Story Property
- Ceiling Fan
- Replacement Windows
- Insulated Windows
- Living Room
- Dining Area
Kitchen
- Eat-In Kitchen
- Range
- Microwave
- Dishwasher
Bedrooms and Bathrooms
- 5 Main Level Bedrooms
- 4 Full Bathrooms
Laundry
- Laundry Room
- Laundry on main level
- Dryer
- Washer
Basement
- Basement Fills Entire Space Under The House
- Crawl Space
Outdoor Features
- Water Access
- Deck
- Patio
Utilities
- Forced Air Heating System
- Heating System Uses Propane
- Well
- Septic System
Community Details
- Recreational Area
Map
Home Values in the Area
Average Home Value in this Area
Tax History
| Year | Tax Paid | Tax Assessment Tax Assessment Total Assessment is a certain percentage of the fair market value that is determined by local assessors to be the total taxable value of land and additions on the property. | Land | Improvement |
|---|---|---|---|---|
| 2025 | $2,275 | $94,000 | $94,000 | $0 |
| 2024 | -- | $90,300 | $90,300 | $0 |
| 2023 | -- | $84,400 | $84,400 | $0 |
| 2022 | -- | $75,612 | $0 | $0 |
| 2021 | -- | $62,400 | $0 | $0 |
| 2020 | $1,015 | $54,300 | $0 | $0 |
| 2019 | -- | -- | $0 | $0 |
| 2018 | -- | -- | $0 | $0 |
| 2017 | -- | -- | $0 | $0 |
| 2016 | -- | -- | $0 | $0 |
| 2015 | -- | -- | $0 | $0 |
| 2013 | -- | -- | $0 | $0 |
Property History
| Date | Event | Price | Change | Sq Ft Price |
|---|---|---|---|---|
| 07/10/2025 07/10/25 | Price Changed | $642,000 | -0.8% | $205 / Sq Ft |
| 07/03/2025 07/03/25 | Price Changed | $647,000 | -0.2% | $206 / Sq Ft |
| 06/18/2025 06/18/25 | Price Changed | $648,000 | -0.2% | $207 / Sq Ft |
| 04/08/2025 04/08/25 | For Sale | $649,000 | +241.6% | $207 / Sq Ft |
| 01/26/2023 01/26/23 | Sold | $190,000 | -13.6% | $61 / Sq Ft |
| 12/20/2022 12/20/22 | Pending | -- | -- | -- |
| 12/08/2022 12/08/22 | For Sale | $219,900 | 0.0% | $70 / Sq Ft |
| 12/04/2022 12/04/22 | Pending | -- | -- | -- |
| 11/01/2022 11/01/22 | Price Changed | $219,900 | -12.0% | $70 / Sq Ft |
| 09/20/2022 09/20/22 | Price Changed | $249,900 | -3.8% | $80 / Sq Ft |
| 09/02/2022 09/02/22 | Price Changed | $259,900 | -3.7% | $83 / Sq Ft |
| 08/31/2022 08/31/22 | Price Changed | $269,900 | -6.9% | $86 / Sq Ft |
| 07/30/2022 07/30/22 | For Sale | $289,900 | +496.5% | $92 / Sq Ft |
| 03/15/2019 03/15/19 | Sold | $48,600 | 0.0% | $15 / Sq Ft |
| 03/07/2019 03/07/19 | Pending | -- | -- | -- |
| 03/01/2019 03/01/19 | For Sale | $48,600 | -- | $15 / Sq Ft |
Purchase History
| Date | Type | Sale Price | Title Company |
|---|---|---|---|
| Warranty Deed | $190,000 | -- | |
| Deed | $48,600 | -- | |
| Condominium Deed | -- | None Available | |
| Sheriffs Deed | $62,576 | None Available | |
| Warranty Deed | $119,000 | Metropolitan Title Company | |
| Warranty Deed | $16,500 | -- |
Mortgage History
| Date | Status | Loan Amount | Loan Type |
|---|---|---|---|
| Open | $347,800 | Credit Line Revolving | |
| Closed | $26,000 | Credit Line Revolving | |
| Closed | $152,000 | Balloon | |
| Previous Owner | $57,500 | New Conventional | |
| Previous Owner | $59,000 | Future Advance Clause Open End Mortgage |
Source: Southwestern Michigan Association of REALTORS®
MLS Number: 25013979
APN: 012-012-003-00
- 5765 N Tyndall Rd
- 00 Millerton Rd
- 3873 N Chief Pontiac Trail
- 6875 Sauble Rd
- 3574 N Comanche Trail
- 5133 N Waite Dr
- 10334 W 7 Mile Rd
- 5921 Bay Shore Dr
- 5190 N Bass Lake Rd
- 5729 N Bass Lake Rd
- 5274 N Bahr Dr Unit 6
- 8866 W Isle Park Dr
- 9034 W Bass Lake Rd
- 10830 W 3 Mile Rd
- 5191 N Benson Rd
- 5341 N Benson Rd
- 6302 E Interlochen Rd
- 4900 N Ford Lake Rd
- 4307 N Mac Rd
- 8707 W Canyon Dr
