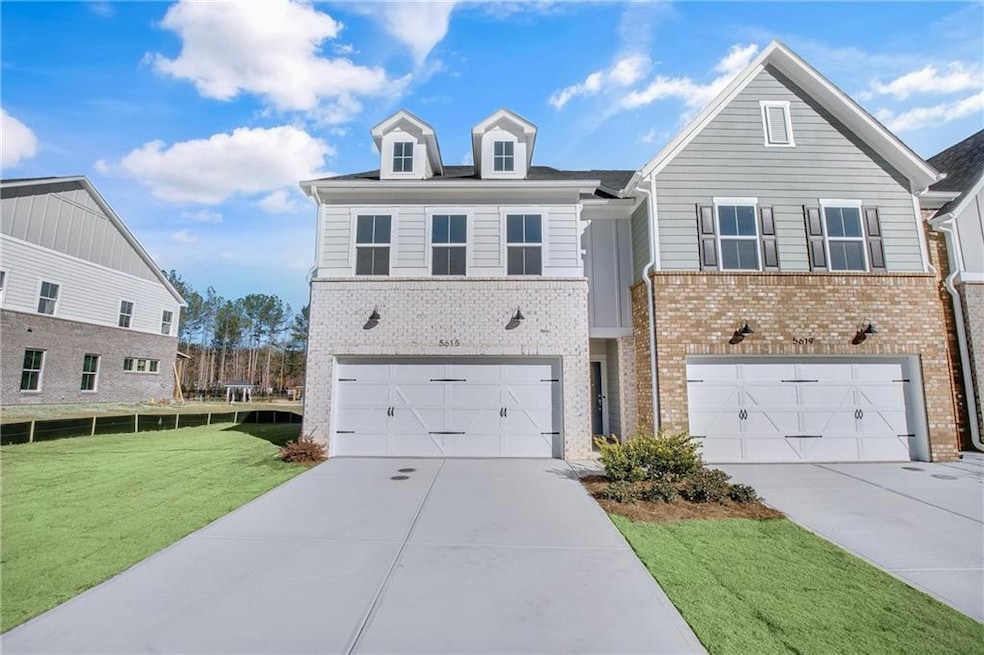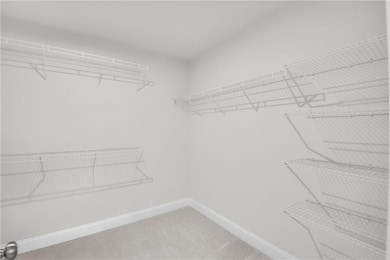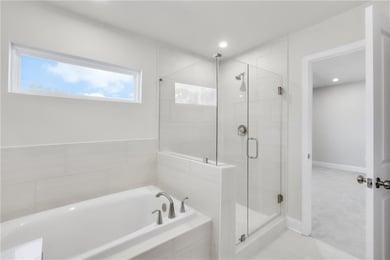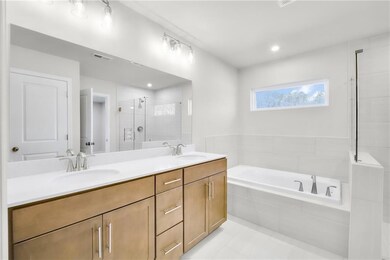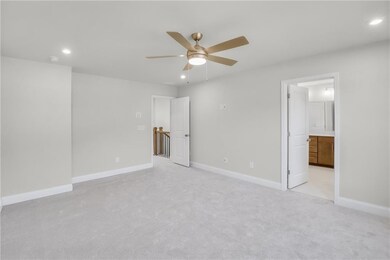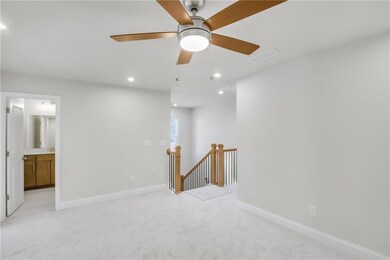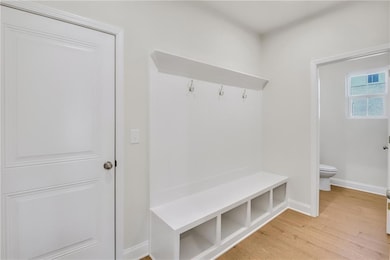5683 Tillman Way Powder Springs, GA 30127
Estimated payment $2,996/month
Highlights
- Open-Concept Dining Room
- View of Trees or Woods
- Private Lot
- New Construction
- Craftsman Architecture
- Wood Flooring
About This Home
The Stillwell at Adler Springs is a stunning end-unit townhome by Pulte Homes, offering extra windows for abundant natural light and a gorgeous 50% brick wrap that enhances curb appeal while also reducing water penetration! Located in our newest community on the expansive Silver Comet Trail and within the McEachern High School cluster, this 3 bed/2.5 bath home features an open, spacious main level with enhanced lighting, a bright kitchen with a sprawling island, and an expansive covered patio perfect for entertaining. The upstairs loft provides flexible space for work, play, or relaxation, while the primary suite boasts a tray ceiling, expansive closet, and a spa-like bathroom. Adler Springs offers robust landscaping, a pavilion, grill stations, a dog park, and private access to the Silver Comet Trail. The HOA includes AT&T Fiber Internet, landscaping, amenities, and exterior home insurance. Starting price shown – make it yours with endless opportunities to personalize finishes and features to fit your lifestyle. *Photos are for representation only; actual home specifications, finishes, and features will vary
Open House Schedule
-
Sunday, November 16, 20251:00 to 6:00 pm11/16/2025 1:00:00 PM +00:0011/16/2025 6:00:00 PM +00:00Come tour our stunning Cooper Model Home at Adler Springs. We have single family and townhomes that are Move-In Ready for you as well during your visit!Add to Calendar
Townhouse Details
Home Type
- Townhome
Year Built
- Built in 2025 | New Construction
Lot Details
- 3,615 Sq Ft Lot
- 1 Common Wall
- Landscaped
- Level Lot
- Front Yard
HOA Fees
- $350 Monthly HOA Fees
Parking
- 2 Car Garage
- Front Facing Garage
- Garage Door Opener
- Driveway Level
Home Design
- Craftsman Architecture
- Traditional Architecture
- Slab Foundation
- Shingle Roof
- Concrete Siding
- Cement Siding
- Stone Siding
Interior Spaces
- 1,911 Sq Ft Home
- 2-Story Property
- Tray Ceiling
- Ceiling height of 9 feet on the main level
- Ceiling Fan
- Double Pane Windows
- Insulated Windows
- Great Room
- Open-Concept Dining Room
- Loft
- Views of Woods
- Smart Home
Kitchen
- Open to Family Room
- Electric Oven
- Gas Cooktop
- Range Hood
- Microwave
- Dishwasher
- Kitchen Island
- Stone Countertops
- Disposal
Flooring
- Wood
- Carpet
- Ceramic Tile
Bedrooms and Bathrooms
- 3 Bedrooms
- Split Bedroom Floorplan
- Walk-In Closet
- Dual Vanity Sinks in Primary Bathroom
- Soaking Tub
- Shower Only
Laundry
- Laundry Room
- Laundry in Hall
- Laundry on upper level
- 220 Volts In Laundry
Schools
- Powder Springs Elementary School
- Cooper Middle School
- Mceachern High School
Utilities
- Central Heating and Cooling System
- Air Source Heat Pump
- Underground Utilities
- 220 Volts
- 110 Volts
- Electric Water Heater
- High Speed Internet
- Phone Available
- Cable TV Available
Listing and Financial Details
- Home warranty included in the sale of the property
- Tax Lot 38
- Assessor Parcel Number 19073400150
Community Details
Overview
- $1,350 Initiation Fee
- 64 Units
- Fieldstone Management Association
- Adler Springs Subdivision
- Rental Restrictions
Security
- Carbon Monoxide Detectors
- Fire and Smoke Detector
Map
Home Values in the Area
Average Home Value in this Area
Property History
| Date | Event | Price | List to Sale | Price per Sq Ft |
|---|---|---|---|---|
| 11/14/2025 11/14/25 | Price Changed | $421,871 | +27.1% | $221 / Sq Ft |
| 09/05/2025 09/05/25 | For Sale | $331,990 | -- | $174 / Sq Ft |
Source: First Multiple Listing Service (FMLS)
MLS Number: 7643909
- 5461 Quarters Way
- 3620 Liberty Ln SW
- 5267 Spring Tide Ln
- 6736 Bill Carruth Pkwy
- 4891 Country Cove Way
- 3862 St George Terrace SW
- 3951 Saint George Terrace SW
- 3631 Village View
- 4191 Tyler Ct
- 4547 Aladdin Ct
- 4115 Leatherwood Ln
- 4117 Leatherwood Ln
- 4113 Leatherwood Ln
- 5083 Woodland Hills
- 4095 Hillmont Ln
- 4021 Hillmont Ln
- 4025 Hillmont Ln
- 4073 Hillmont Ln
- 4023 Hillmont Ln
- 4294 Defoors Farm Trail
