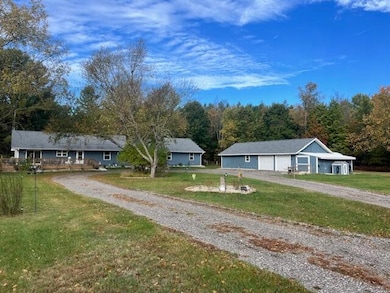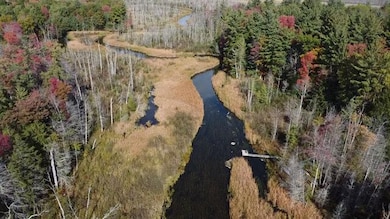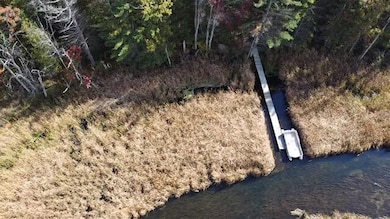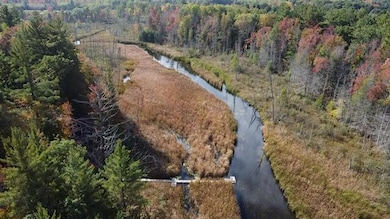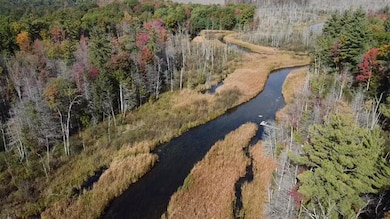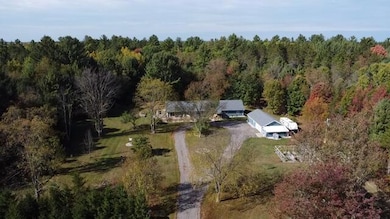5683 Tyndal Rd Branch Township, MI 49402
Estimated payment $3,517/month
Highlights
- Private Waterfront
- Craftsman Architecture
- Hilly Lot
- Docks
- Deck
- Wooded Lot
About This Home
UP north family retreat. MUST SEE! pictures do not do this property justice
Private frontage on the Big Sauble River with great access to this blue ribbon trout stream is a 3138 sq' home 5 bedroom, 4 full bath home with 11 acres of space and a place for everyone in the family.
Freshly remodeled updates in 2023 include new roof, siding, doors, windows and mechanicals. Large garage for all your toys. Inside the home you will find a spacious layout and elegant design of knotty pine that frames all your precious artwork and family photos. Interior updates include new flooring, doors and lighting have been installed. The bathrooms have been updated to fit the needs of all ages. The spacious bedrooms are equipped with walk-in closets. The kitchen, dining and living space is large enough to entertain the entire family while the coffee room invites conversation and relaxation. Large basement complete with new mechanicals.
3 additional outbuildings perfect for storage or cabins
Listing Agent
Coldwell Banker Schmidt - Onekama License #6501407900 Listed on: 10/17/2025

Home Details
Home Type
- Single Family
Est. Annual Taxes
- $2,663
Year Built
- Built in 2000
Lot Details
- 11 Acre Lot
- Lot Dimensions are 188x2603
- Private Waterfront
- 188 Feet of Waterfront
- River Front
- Decorative Fence
- Level Lot
- Hilly Lot
- Wooded Lot
- Garden
Parking
- 3 Car Detached Garage
- Side Facing Garage
- Garage Door Opener
Home Design
- Craftsman Architecture
- Shingle Roof
- Composition Roof
- Vinyl Siding
Interior Spaces
- 3,138 Sq Ft Home
- 1-Story Property
- Wet Bar
- Ceiling Fan
- Replacement Windows
- Insulated Windows
- Window Treatments
- Family Room
- Living Room
- Dining Room
- Water Views
- Fire and Smoke Detector
Kitchen
- Eat-In Kitchen
- Range
- Microwave
- Dishwasher
Flooring
- Wood
- Laminate
Bedrooms and Bathrooms
- 5 Main Level Bedrooms
- 4 Full Bathrooms
Laundry
- Laundry Room
- Laundry on main level
- Dryer
- Washer
Basement
- Basement Fills Entire Space Under The House
- Crawl Space
Outdoor Features
- Water Access
- Docks
- Deck
- Covered Patio or Porch
Utilities
- Forced Air Heating System
- Heating System Uses Propane
- Well
- Tankless Water Heater
- Septic Tank
- Septic System
Community Details
Overview
- No Home Owners Association
Recreation
- Recreational Area
Map
Home Values in the Area
Average Home Value in this Area
Property History
| Date | Event | Price | List to Sale | Price per Sq Ft |
|---|---|---|---|---|
| 11/14/2025 11/14/25 | Price Changed | $624,000 | -0.8% | $199 / Sq Ft |
| 10/17/2025 10/17/25 | For Sale | $629,000 | -- | $200 / Sq Ft |
Source: MichRIC
MLS Number: 25053506
- 5765 N Tyndall Rd
- 6875 Sauble Rd
- 4081 N Stephanie Dr
- 4185 N Taylor Rd
- 10334 W 7 Mile Rd
- 5112 N Bass Lake Rd
- 5985 N Bayshore Dr
- 5190 N Bass Lake Rd
- V L 20a N Campbell Rd
- 5211 N Red Maple St
- 5341 N Benson Rd
- 7861 N Bass Lake Rd
- 6356 N Mac Rd
- 6384 N Mac Rd
- 6124 N Larson Rd
- 6142 N Sunshine Dr
- 8077 W 8 Mile Rd
- 5859 N Utter Rd
- 5620 N Utter Dr
- 6387 N Larson Rd
- 8030 W Peterson Rd
- 4684 Rosemarie St
- 4689 Rosemarie St
- 115 Thornwild Dr
- 115 Thornwild Dr
- 2273 S County Line Rd
- 122 Sibben St Unit Apartment A
- 328 1st St Unit 1
- 386 1st St Unit 384.5 1st St
- 217 Arthur St Unit 101-204
- 5725 W Barton St Unit 5725
- 3255 N Lakeshore Dr
- 7048 W 38 Rd Unit 5
- 3679 S Pere Marquette Hwy
- 127 S James St Unit 1
- 751 Maritime Dr
- 9075 17 Mile Rd

