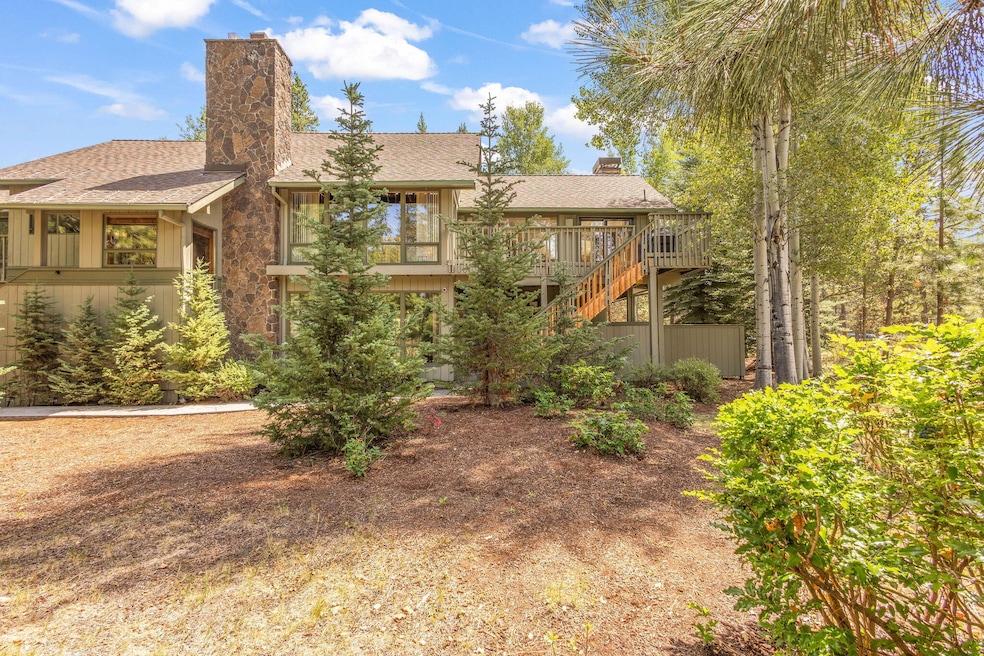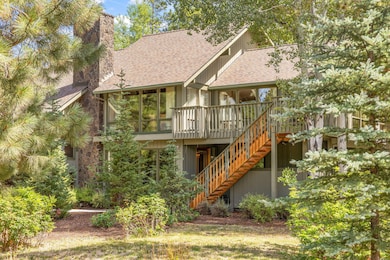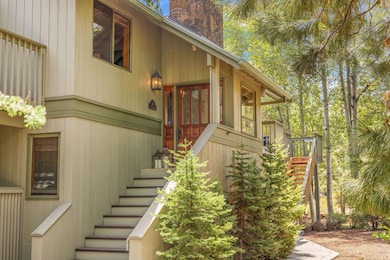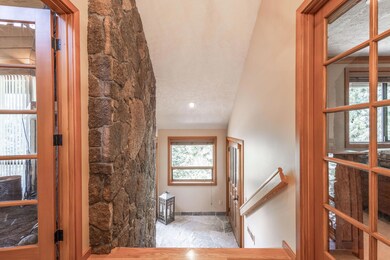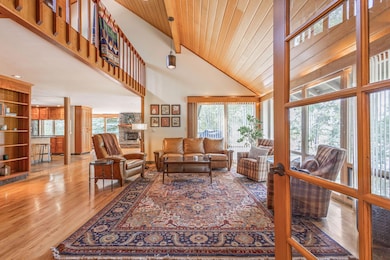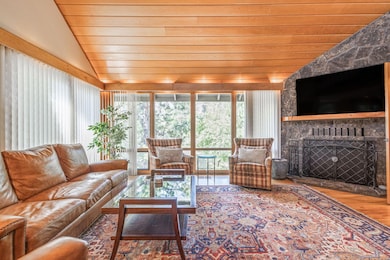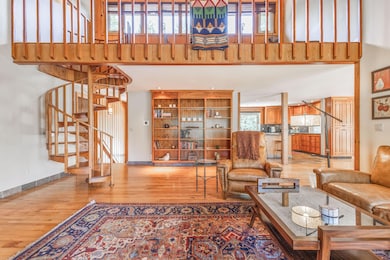56835 Deschutes Ln Unit 10 Sunriver, OR 97707
Estimated payment $8,640/month
Highlights
- Golf Course Community
- Spa
- Resort Property
- Cascade Middle School Rated A-
- RV Access or Parking
- Two Primary Bedrooms
About This Home
This original Northwest style home offers over 3,500 sq ft of updated living space, perfectly suited for a vacation getaway, second home or dual living. Featuring two kitchens-one upstairs and one down-this home provides flexible options! It is tucked near the golf course and river, the property has the classic Sunriver-style charm. Enjoy spacious living areas, abundant lighting, and an easy flow to outdoor spaces. Ample parking, close proximity to the village and room for everyone. This home blends comfort, convenience and Central Oregon adventure.
Listing Agent
Keller Williams Realty Central Oregon License #201214137 Listed on: 08/29/2025

Home Details
Home Type
- Single Family
Est. Annual Taxes
- $9,848
Year Built
- Built in 1980
Lot Details
- 10,019 Sq Ft Lot
- Landscaped
- Native Plants
- Corner Lot
- Level Lot
- Wooded Lot
- Property is zoned SURS, SURS
HOA Fees
- $161 Monthly HOA Fees
Parking
- 2 Car Attached Garage
- Garage Door Opener
- RV Access or Parking
Home Design
- Northwest Architecture
- Stem Wall Foundation
- Frame Construction
- Composition Roof
Interior Spaces
- 3,721 Sq Ft Home
- 3-Story Property
- Dry Bar
- Ceiling Fan
- Wood Burning Fireplace
- Gas Fireplace
- Family Room
- Living Room
- Dining Room
- Home Office
- Loft
Kitchen
- Breakfast Area or Nook
- Oven
- Cooktop
- Microwave
- Dishwasher
- Kitchen Island
- Granite Countertops
Flooring
- Wood
- Carpet
- Stone
Bedrooms and Bathrooms
- 4 Bedrooms
- Double Master Bedroom
- Double Vanity
- Soaking Tub
Outdoor Features
- Spa
- Deck
- Patio
- Porch
Schools
- Three Rivers Elementary School
- Three Rivers Middle School
- Lapine Sr High School
Utilities
- Zoned Heating and Cooling
- Space Heater
- Heating System Uses Natural Gas
- Heating System Uses Wood
- Heat Pump System
- Cable TV Available
Listing and Financial Details
- Legal Lot and Block 03000 / 18
- Assessor Parcel Number 137070
Community Details
Overview
- Resort Property
- Meadow Village Subdivision
Amenities
- Clubhouse
Recreation
- Golf Course Community
- Tennis Courts
- Community Pool
- Park
Map
Home Values in the Area
Average Home Value in this Area
Tax History
| Year | Tax Paid | Tax Assessment Tax Assessment Total Assessment is a certain percentage of the fair market value that is determined by local assessors to be the total taxable value of land and additions on the property. | Land | Improvement |
|---|---|---|---|---|
| 2025 | $10,289 | $674,620 | -- | -- |
| 2024 | $9,848 | $654,980 | -- | -- |
| 2023 | $9,542 | $635,910 | $0 | $0 |
| 2022 | $9,156 | $599,410 | $0 | $0 |
| 2021 | $8,707 | $581,960 | $0 | $0 |
| 2020 | $8,230 | $581,960 | $0 | $0 |
| 2019 | $7,999 | $565,010 | $0 | $0 |
| 2018 | $7,768 | $548,560 | $0 | $0 |
| 2017 | $7,532 | $532,590 | $0 | $0 |
| 2016 | $7,066 | $517,080 | $0 | $0 |
| 2015 | $6,792 | $502,020 | $0 | $0 |
Property History
| Date | Event | Price | List to Sale | Price per Sq Ft |
|---|---|---|---|---|
| 11/04/2025 11/04/25 | Pending | -- | -- | -- |
| 08/29/2025 08/29/25 | For Sale | $1,450,000 | -- | $390 / Sq Ft |
Purchase History
| Date | Type | Sale Price | Title Company |
|---|---|---|---|
| Bargain Sale Deed | -- | -- | |
| Bargain Sale Deed | -- | None Listed On Document | |
| Warranty Deed | $797,000 | First American Title |
Mortgage History
| Date | Status | Loan Amount | Loan Type |
|---|---|---|---|
| Previous Owner | $55,000 | Commercial |
Source: Oregon Datashare
MLS Number: 220208509
APN: 137070
- 17606 Fairway Ln
- 56902 River Rd Unit 6
- 17736 Parkland Ln
- 0 Lunar Dr Unit 3 & 4 220208377
- 17295 Azusa Rd
- 57018 Tennis Village
- 57012 Tennis Village Unit 57
- 56992 Fawn Ln
- 17693 Tennis Village Unit 49
- 56954 Peppermill Cir Unit 2-E
- 17337 Elsinore Rd
- 56673 Glowstone Loop
- 56936 Dancing Rock Loop Unit Lot 32
- 57082 Peppermill Cir Unit 35-H
- 57074 Peppermill Cir Unit 33C
- 57078 Peppermill Cir Unit 34-J
- 56994 Peppermill Cir Unit 8-E
- 17795 Backwoods Ln
- 57062 Peppermill Cir Unit 30-C
- 56856 Enterprise K8 Dr
