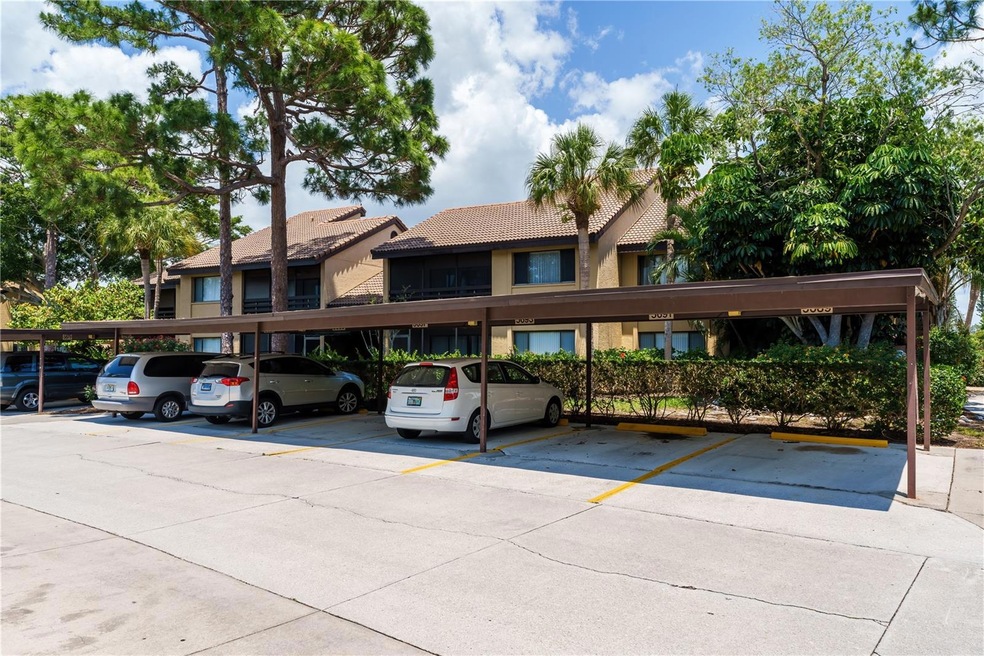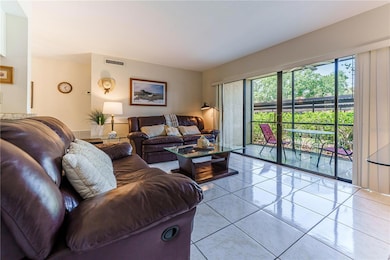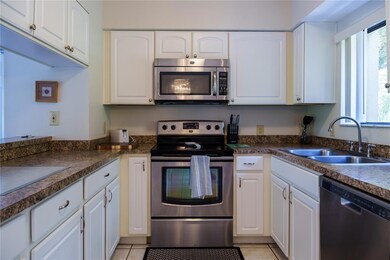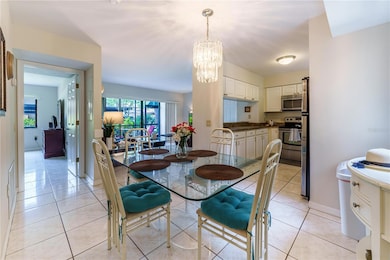5685 Ashton Lake Dr Unit 2 Sarasota, FL 34231
Estimated payment $1,912/month
Highlights
- Parking available for a boat
- Open Floorplan
- Clubhouse
- Riverview High School Rated A
- Community Lake
- End Unit
About This Home
SELLER SAYS SELL! MOTIVATED SELLER! Just minutes from World Famous Siesta Key Beach! Perfectly nestled in beautiful Ashton Lakes, this FIRST FLOOR, two bedroom, two full bathroom condo comes TURN-KEY FURNISHED. Enjoy the beauty of this condo's open concept living, featuring an updated kitchen with newer cabinets and stainless steel appliances, spacious dining room right off the kitchen, and large living room with four panel glass sliding doors leading to the lanai. The primary suite is spacious and offers double closets, an additional closet for the washer and dryer, and beautiful tiled shower with glass doors. On the opposite side of the condo, you will find the guest bedroom with bathroom right next to it, creating ultimate privacy for you and your guests. Located just minutes away from World Famous Siesta Key Beach, Ashton Lakes features two swimming pools, one of which is a large olympic sized swimming pool with captivating views of Sunnyside Lake. Not only does Ashton Lakes offer two swimming pools, but also tennis courts, shuffleboard, park-like grounds, and clubhouse where many community events are held. During the winter month's, the event's calendar is full with several activities to keep you busy and connected with your neighbors. Whether this be your winter vacation home, or primary residence, this condo will be sure to feel like your own slice of paradise. Welcome to Ashton Lakes. Come take a look.
Listing Agent
HARBORSIDE REALTY Brokerage Phone: 941-541-1001 License #3563526 Listed on: 05/09/2024
Property Details
Home Type
- Condominium
Est. Annual Taxes
- $2,887
Year Built
- Built in 1984
Lot Details
- End Unit
- West Facing Home
- Garden
HOA Fees
- $304 Monthly HOA Fees
Home Design
- Entry on the 1st floor
- Slab Foundation
- Concrete Roof
- Stucco
Interior Spaces
- 848 Sq Ft Home
- 1-Story Property
- Open Floorplan
- Blinds
- Living Room
- Dining Room
- Ceramic Tile Flooring
- Security Fence, Lighting or Alarms
Kitchen
- Range
- Microwave
- Freezer
- Dishwasher
- Solid Surface Countertops
- Solid Wood Cabinet
- Disposal
Bedrooms and Bathrooms
- 2 Bedrooms
- 2 Full Bathrooms
Laundry
- Laundry closet
- Dryer
- Washer
Parking
- 1 Carport Space
- Ground Level Parking
- Guest Parking
- Open Parking
- Off-Street Parking
- Parking available for a boat
- Reserved Parking
- Deeded Parking
- Assigned Parking
Eco-Friendly Details
- Reclaimed Water Irrigation System
Outdoor Features
- Exterior Lighting
- Outdoor Grill
- Rain Gutters
- Private Mailbox
Schools
- Gulf Gate Elementary School
- Booker Middle School
- Riverview High School
Utilities
- Central Heating and Cooling System
- Thermostat
- Underground Utilities
- Electric Water Heater
- Phone Available
- Cable TV Available
Listing and Financial Details
- Visit Down Payment Resource Website
- Assessor Parcel Number 0088131192
Community Details
Overview
- Association fees include cable TV, escrow reserves fund, insurance, internet, maintenance structure, ground maintenance, maintenance, management, pest control, pool, recreational facilities, sewer, trash, water
- Kaline Goveia Association, Phone Number (941) 922-9603
- Visit Association Website
- Ashton Lakes Community
- Ashton Lakes 01 & 02 Subdivision
- On-Site Maintenance
- The community has rules related to deed restrictions, vehicle restrictions
- Community Lake
- Community features wheelchair access
Amenities
- Clubhouse
- Elevator
- Community Mailbox
Recreation
- Tennis Courts
- Pickleball Courts
- Recreation Facilities
- Community Pool
Pet Policy
- Pets up to 65 lbs
- Pet Size Limit
- 1 Pet Allowed
- Dogs and Cats Allowed
Security
- Fire and Smoke Detector
Map
Home Values in the Area
Average Home Value in this Area
Tax History
| Year | Tax Paid | Tax Assessment Tax Assessment Total Assessment is a certain percentage of the fair market value that is determined by local assessors to be the total taxable value of land and additions on the property. | Land | Improvement |
|---|---|---|---|---|
| 2025 | $3,085 | $211,900 | -- | $211,900 |
| 2024 | $2,887 | $216,820 | -- | -- |
| 2023 | $2,887 | $226,700 | $0 | $226,700 |
| 2022 | $2,644 | $201,600 | $0 | $201,600 |
| 2021 | $2,339 | $162,900 | $0 | $162,900 |
| 2020 | $2,252 | $153,500 | $0 | $153,500 |
| 2019 | $2,216 | $161,400 | $0 | $161,400 |
| 2018 | $2,049 | $150,300 | $0 | $150,300 |
| 2017 | $1,919 | $118,592 | $0 | $0 |
| 2016 | $1,990 | $148,000 | $0 | $148,000 |
| 2015 | $1,813 | $125,600 | $0 | $125,600 |
| 2014 | $1,486 | $84,100 | $0 | $0 |
Property History
| Date | Event | Price | List to Sale | Price per Sq Ft |
|---|---|---|---|---|
| 07/01/2025 07/01/25 | Price Changed | $259,900 | -8.8% | $306 / Sq Ft |
| 04/02/2025 04/02/25 | Price Changed | $284,900 | -4.7% | $336 / Sq Ft |
| 02/24/2025 02/24/25 | Price Changed | $299,000 | -0.3% | $353 / Sq Ft |
| 11/15/2024 11/15/24 | For Sale | $299,900 | -4.8% | $354 / Sq Ft |
| 11/09/2024 11/09/24 | Off Market | $315,000 | -- | -- |
| 05/09/2024 05/09/24 | For Sale | $315,000 | 0.0% | $371 / Sq Ft |
| 05/06/2022 05/06/22 | Rented | $1,900 | 0.0% | -- |
| 04/12/2022 04/12/22 | Price Changed | $1,900 | -34.5% | $2 / Sq Ft |
| 12/10/2021 12/10/21 | Price Changed | $2,900 | -11.5% | $3 / Sq Ft |
| 12/10/2021 12/10/21 | Price Changed | $3,275 | -6.4% | $4 / Sq Ft |
| 12/09/2021 12/09/21 | Price Changed | $3,500 | -5.3% | $4 / Sq Ft |
| 12/01/2021 12/01/21 | Price Changed | $3,695 | -2.6% | $4 / Sq Ft |
| 11/04/2021 11/04/21 | Price Changed | $3,795 | +105.1% | $4 / Sq Ft |
| 07/20/2021 07/20/21 | Price Changed | $1,850 | -38.3% | $2 / Sq Ft |
| 06/11/2021 06/11/21 | For Rent | $3,000 | +106.9% | -- |
| 06/11/2019 06/11/19 | Rented | $1,450 | 0.0% | -- |
| 04/28/2019 04/28/19 | Price Changed | $1,450 | -6.5% | $2 / Sq Ft |
| 03/31/2019 03/31/19 | For Rent | $1,550 | -- | -- |
Source: Stellar MLS
MLS Number: C7492423
APN: 0088-13-1192
- 5614 Ashton Lake Dr Unit 5614
- 5768 Ashton Lake Dr Unit 7
- 5503 Ashton Way
- 5705 Ashton Way Unit 5705
- 2938 Clark Rd Unit 103
- 2802 Swifton Dr Unit V102
- 5643 Murdock Ave
- 5617 Olive Ave
- 5773 Britannia Dr
- 6010 Nutmeg Ave
- 2834 New England St
- 2835 Williamsburg St
- 5641 Antietam Dr
- 2918 Williamsburg St
- 5416 Swift Rd Unit 27
- 5412 Swift Rd Unit 39
- 5420 Swift Rd Unit 38
- 2908 Williamsburg St
- 2628 Britannia Rd
- 3030 Ashton Rd
- 5565 Ashton Lake Dr Unit 5565
- 5617 Ashton Lake Dr Unit 1
- 5770 Ashton Lake Dr Unit 8
- 5734 Ashton Lake Dr Unit 7
- 5669 Ashton Lake Dr Unit 1
- 5553 Ashton Lake Dr Unit 5553
- 5656 Ashton Lake Dr Unit 5656
- 5620 Ashton Lake Dr Unit 5620
- 5652 Ashton Lake Dr Unit 5652
- 5652 Ashton Lake Dr
- 5737 Ashton Way Unit 5737
- 5555 Ashton Way Unit 5555
- 2950 Clark Rd Unit 112
- 2938 Clark Rd Unit 104
- 5734 Olive Ave
- 5650 Swift Rd
- 2843 New England St
- 5911 Olive Ave
- 5332 Nutmeg Ave
- 5719 Granada Dr







