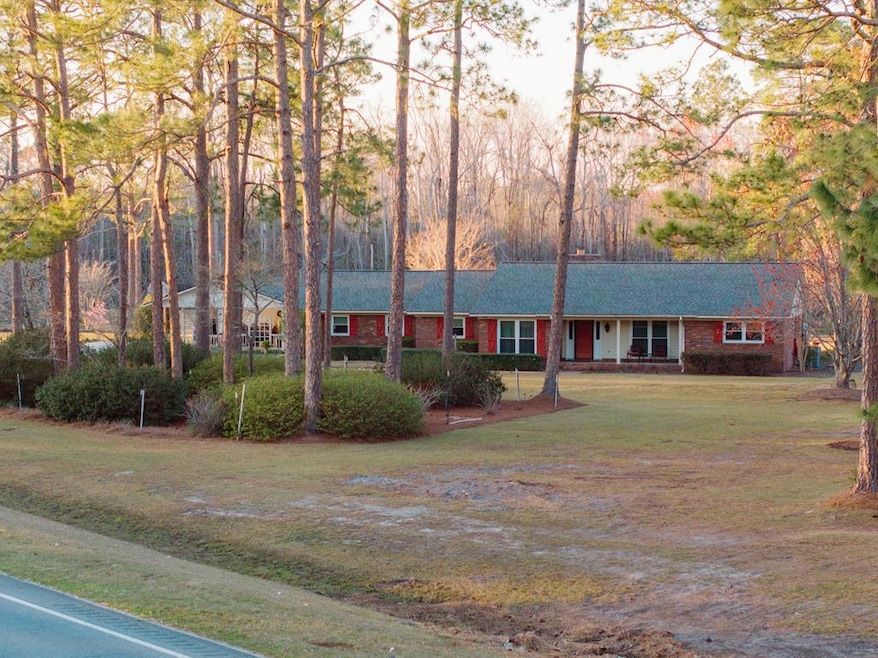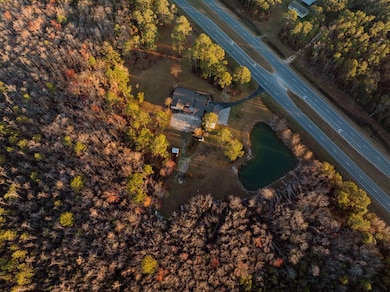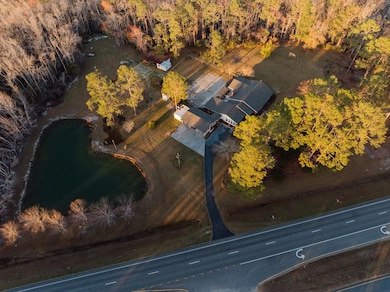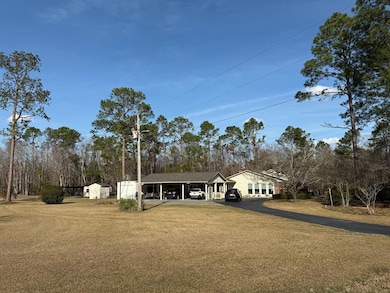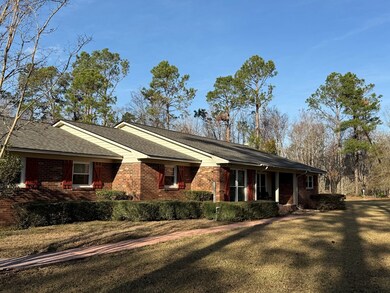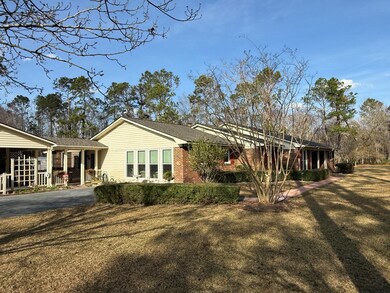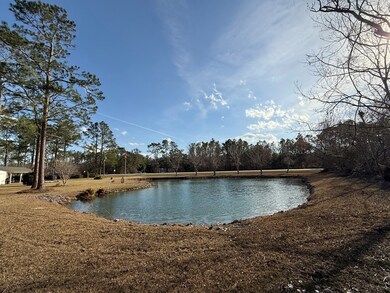5686 Golden Isle W Baxley, GA 31513
Estimated payment $3,053/month
Highlights
- Access To Pond
- Home fronts a pond
- 14.9 Acre Lot
- Spa
- Pond View
- Wooded Lot
About This Home
ONE-OWNER property with almost 15 ACRES! Spring-fed POND! Over 3400 heated square feet sprawls across this brick ranch home! 3 bdrm/3bath home with 2 office areas. Entering the home from the TRIPLE carport, entertain your guests in the LARGE SUNROOM with bar and tv. Secondary sunroom also! Separate living room with masonry fireplace is also very spacious! Two TANKLESS water heaters. NEW ROOF. The main bedroom boasts a walk-in closet, dual vanities, tub and separate shower, PLUS a 2ND den with gas fireplace, counterspace and its own mini-fridge. Stainless steel appliances including Kitchen-Aid dishwasher, under-cabinet lighting for the counters, trash compactor, sink disposal, and tons of strong cabinets that have stood the test of time. The laundry is huge with plenty of cabinets, pantry shelving, a double stainless steel sink, and space for an additional refrigerator or freezer. Lots of exterior storage buildings and work space. Too much to list! Call me!
Listing Agent
James M. Swain & Associates, Inc Brokerage Phone: 9123673601 License #353483 Listed on: 08/25/2025
Home Details
Home Type
- Single Family
Est. Annual Taxes
- $1,928
Year Built
- Built in 1977
Lot Details
- 14.9 Acre Lot
- Home fronts a pond
- Fenced
- Wooded Lot
- Property is zoned County
Home Design
- Brick or Stone Mason
- Slab Foundation
- Wood Siding
Interior Spaces
- 3,411 Sq Ft Home
- 1-Story Property
- Wet Bar
- Ceiling Fan
- Fireplace Features Masonry
- Double Pane Windows
- Entrance Foyer
- Family Room
- Living Room with Fireplace
- Dining Room
- Home Office
- Sun or Florida Room
- Utility Room
- Pond Views
- Storm Doors
Kitchen
- Eat-In Kitchen
- Stove
- Range with Range Hood
- Dishwasher
- Trash Compactor
- Disposal
Flooring
- Wood
- Carpet
- Tile
- Vinyl
Bedrooms and Bathrooms
- 3 Bedrooms
- 3 Full Bathrooms
- Spa Bath
- Separate Shower
Laundry
- Dryer
- Washer
Parking
- 3 Parking Spaces
- Carport
- Parking Pad
- Driveway
- Open Parking
Accessible Home Design
- Handicap Accessible
Outdoor Features
- Spa
- Access To Pond
- Open Patio
- Separate Outdoor Workshop
- Outdoor Storage
- Outbuilding
Utilities
- Central Heating and Cooling System
- Well
- Tankless Water Heater
- Private Sewer
- Cable TV Available
Community Details
- Laundry Facilities
- Community Storage Space
Listing and Financial Details
- Assessor Parcel Number 0008001
Map
Home Values in the Area
Average Home Value in this Area
Tax History
| Year | Tax Paid | Tax Assessment Tax Assessment Total Assessment is a certain percentage of the fair market value that is determined by local assessors to be the total taxable value of land and additions on the property. | Land | Improvement |
|---|---|---|---|---|
| 2024 | $1,929 | $88,545 | $6,760 | $81,785 |
| 2023 | $1,929 | $58,491 | $6,787 | $51,704 |
| 2022 | $979 | $47,700 | $6,556 | $41,144 |
| 2021 | $966 | $47,700 | $6,556 | $41,144 |
| 2020 | $1,011 | $47,700 | $6,556 | $41,144 |
| 2019 | $1,031 | $47,700 | $6,556 | $41,144 |
| 2018 | $1,050 | $47,700 | $6,556 | $41,144 |
| 2017 | $1,047 | $47,700 | $6,556 | $41,144 |
| 2016 | $1,047 | $47,700 | $6,556 | $41,144 |
| 2015 | $1,047 | $47,700 | $6,556 | $41,144 |
| 2014 | $1,051 | $47,700 | $6,556 | $41,144 |
| 2013 | -- | $47,700 | $6,556 | $41,144 |
Property History
| Date | Event | Price | List to Sale | Price per Sq Ft |
|---|---|---|---|---|
| 08/25/2025 08/25/25 | For Sale | $549,900 | -- | $161 / Sq Ft |
Source: Altamaha Basin Board of REALTORS®
MLS Number: 23599
APN: 0008-001
- 2612 Buck Head Rd
- 0 Lake Mayers Rd Unit 23695
- 0 Lake Mayers Rd Unit 10628654
- 4038 Lake Mayers Rd
- 100 Doc Hunter Rd
- 00000 Golden Isle W
- 0 Golden Isle W
- TBD Golden Isle W
- 2251 Zoar Rd
- 83 Gabriel Ln
- TRACT 11 Sellers Rd
- TRACT 10 Sellers Rd
- TRACT 12 Sellers Rd
- Tract 9 Sellers Rd
- 2000-4 Sellers Rd
- 43 Graham Methodist Church Rd
- 4419 Altamaha School Rd
- 0 Sellers Rd
- 11 Sellers Rd
- 12 Sellers Rd
