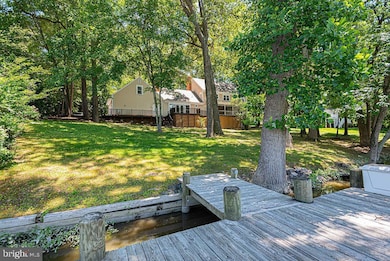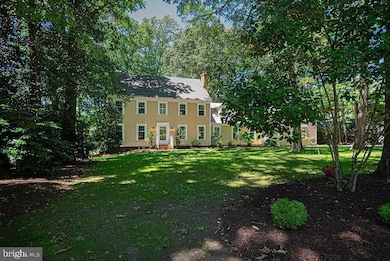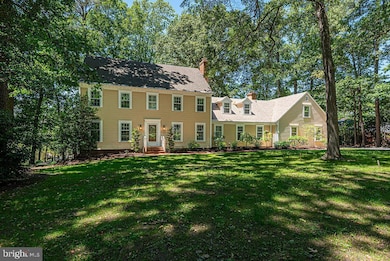5686 N Nithsdale Dr Unit N Salisbury, MD 21801
South Salisbury NeighborhoodEstimated payment $3,661/month
Highlights
- 100 Feet of Waterfront
- 1 Dock Slip
- Fishing Allowed
- Boat Ramp
- Access to Tidal Water
- Scenic Views
About This Home
**Significant Price Drop and on the water!
This waterfront gem in Nithsdale offers a delightful blend of quiet luxury and undeniable elegance. This 4-bedroom, 2.5-bathroom, 3,640 sq. ft. home has recently undergone a top-to-bottom refresh, boasting a full repaint, beautifully refinished hardwood floors, and brand-new carpeting. Step into the heart of the home, and you'll find a kitchen that's not just pretty and functional, but practically sparkling with brand-new granite countertops, a sleek glass backsplash, a new sink and faucet, and a shiny new refrigerator – perfect for whipping up a gourmet meal or just a quick snack. Your grand entrance is through a solid mahogany stained-glass door, setting the tone for the exquisite details within.
Prepare to be charmed by the built-ins thoughtfully integrated throughout the house, offering both style and clever storage solutions. Cozy up by one of two wood-burning fireplaces, ideal for those chilly evenings or just adding a touch of ambiance. And for those who dream big (literally!), you'll find two enormous walk-up attics – one above the entire garage and another spanning the whole house. These aren't just for dusty storage; they're prime canvases ready to be transformed into additional rooms, a home office, or even your very own private escape.
Entertaining is a breeze on the first floor, where you'll never feel cramped thanks to three generously sized areas: a great room, a family room, and a formal living room. No more musical chairs when guests arrive!
And while you'll feel miles away in your tranquil waterfront oasis possibly boating, canoeing or fishing convenience is never far off. Salisbury University is a mere 5.8 miles (a quick 9-minute drive) and Salisbury Regional Airport is just 9.9 miles (about 19 minutes) away, making travel a cinch. This home truly is the complete package – charm, convenience, and a touch of wit, just like its future owner. Some pictures have been virtually staged.
Listing Agent
(410) 251-8238 marisadolbey1@gmail.com Hileman Real Estate-Berlin License #644711 Listed on: 06/25/2025
Home Details
Home Type
- Single Family
Est. Annual Taxes
- $4,171
Year Built
- Built in 1985
Lot Details
- 0.66 Acre Lot
- 100 Feet of Waterfront
- Home fronts navigable water
- Creek or Stream
- East Facing Home
- Year Round Access
- Landscaped
- Backs to Trees or Woods
- Back, Front, and Side Yard
HOA Fees
- $25 Monthly HOA Fees
Parking
- 2 Car Direct Access Garage
- 6 Driveway Spaces
- Oversized Parking
- Parking Storage or Cabinetry
- Side Facing Garage
- Garage Door Opener
Property Views
- Scenic Vista
- Woods
- Creek or Stream
Home Design
- Colonial Architecture
- Entry on the 1st floor
- Block Foundation
- Frame Construction
- Architectural Shingle Roof
- Metal Siding
- Stick Built Home
Interior Spaces
- 3,640 Sq Ft Home
- Property has 2 Levels
- Chair Railings
- Crown Molding
- Ceiling Fan
- Skylights
- 2 Fireplaces
- Wood Burning Fireplace
- Fireplace Mantel
- Brick Fireplace
- Insulated Windows
- Double Hung Windows
- Wood Frame Window
- Great Room
- Family Room
- Living Room
- Dining Room
- Crawl Space
Kitchen
- Built-In Double Oven
- Built-In Range
- Dishwasher
- Disposal
Flooring
- Wood
- Carpet
- Tile or Brick
Bedrooms and Bathrooms
- 4 Bedrooms
- Walk-In Closet
Laundry
- Laundry on main level
- Electric Front Loading Dryer
- Front Loading Washer
Home Security
- Storm Doors
- Fire and Smoke Detector
- Flood Lights
Outdoor Features
- Access to Tidal Water
- Canoe or Kayak Water Access
- Boat Ramp
- 1 Dock Slip
- Physical Dock Slip Conveys
- Dock made with Treated Lumber
- Stream or River on Lot
- Powered Boats Permitted
- Deck
- Screened Patio
- Rain Gutters
Schools
- James M. Bennett High School
Utilities
- Forced Air Zoned Heating and Cooling System
- Heat Pump System
- Heating System Powered By Leased Propane
- Vented Exhaust Fan
- Underground Utilities
- Propane
- Well
- Electric Water Heater
- Leased Water Conditioner
- Septic Tank
- Phone Available
- Cable TV Available
Additional Features
- More Than Two Accessible Exits
- Property is near a creek
Listing and Financial Details
- Tax Lot 39
- Assessor Parcel Number 2309066616
Community Details
Overview
- Association fees include management, recreation facility, reserve funds
- Nithsdale Home Owners Association
- Nithsdale Subdivision
Recreation
- Boat Ramp
- Tennis Courts
- Community Playground
- Fishing Allowed
Map
Home Values in the Area
Average Home Value in this Area
Tax History
| Year | Tax Paid | Tax Assessment Tax Assessment Total Assessment is a certain percentage of the fair market value that is determined by local assessors to be the total taxable value of land and additions on the property. | Land | Improvement |
|---|---|---|---|---|
| 2025 | $4,231 | $467,133 | $0 | $0 |
| 2024 | $4,231 | $435,067 | $0 | $0 |
| 2023 | $4,044 | $403,000 | $96,200 | $306,800 |
| 2022 | $4,147 | $401,067 | $0 | $0 |
| 2021 | $4,156 | $399,133 | $0 | $0 |
| 2020 | $4,156 | $397,200 | $96,200 | $301,000 |
| 2019 | $4,140 | $389,800 | $0 | $0 |
| 2018 | $4,082 | $382,400 | $0 | $0 |
| 2017 | $4,004 | $375,000 | $0 | $0 |
| 2016 | -- | $351,167 | $0 | $0 |
| 2015 | $3,559 | $327,333 | $0 | $0 |
| 2014 | $3,559 | $303,500 | $0 | $0 |
Property History
| Date | Event | Price | List to Sale | Price per Sq Ft |
|---|---|---|---|---|
| 10/11/2025 10/11/25 | Price Changed | $625,000 | -7.4% | $172 / Sq Ft |
| 09/19/2025 09/19/25 | Price Changed | $675,000 | -8.8% | $185 / Sq Ft |
| 08/21/2025 08/21/25 | Price Changed | $739,900 | -4.5% | $203 / Sq Ft |
| 06/25/2025 06/25/25 | For Sale | $775,000 | -- | $213 / Sq Ft |
Purchase History
| Date | Type | Sale Price | Title Company |
|---|---|---|---|
| Deed | -- | -- | |
| Deed | -- | -- | |
| Deed | $520,000 | -- | |
| Deed | $365,000 | -- |
Mortgage History
| Date | Status | Loan Amount | Loan Type |
|---|---|---|---|
| Closed | -- | No Value Available |
Source: Bright MLS
MLS Number: MDWC2018648
APN: 09-066616
- 27160 Scotland Pkwy
- 5541 E Nithsdale Dr
- 5709 Royal Mile Blvd
- 5437 Nithsdale Dr
- 5461 Loch Ness Terrace
- 0 King Stuart Dr Unit MDWC2018516
- 5474 Royal Mile Blvd
- 27018 Pratt Rd
- 26882 Pratt Rd
- 5991 Hounds Bay Cir
- 26694 Pemberton Dr
- 27620 Appaloosa Dr
- 27652 Belgian Way
- 6229 Ayrshire Dr
- 26924 Black Horse Run
- 6177 Ayrshire Dr
- 6061 Bridle Ct
- 5520 Cedarcrest Rd
- 5983 Ridge Spring Cir
- 27787 Pointers Ln
- 5692 King Stuart Dr
- 1117 Parsons Rd
- 114 Willowtree Ln
- 518 Alabama Ave
- 939 Gateway St
- 911 Booth St
- 706 Williams Landing
- 611 Williams Landing
- 550 Riverside Dr
- 310 Ohio Ave
- 227 Canal Park Dr Unit 307
- 800 Booth St
- 809 Hanson St Unit A
- 706 Williams Landing Unit 706WilliamsLndg
- 215 N Brown St
- 213 N Brown St
- 221 N Brown St
- 223 N Brown St
- 308 N Division St Unit 12
- 1424 Sugarplum Ln







