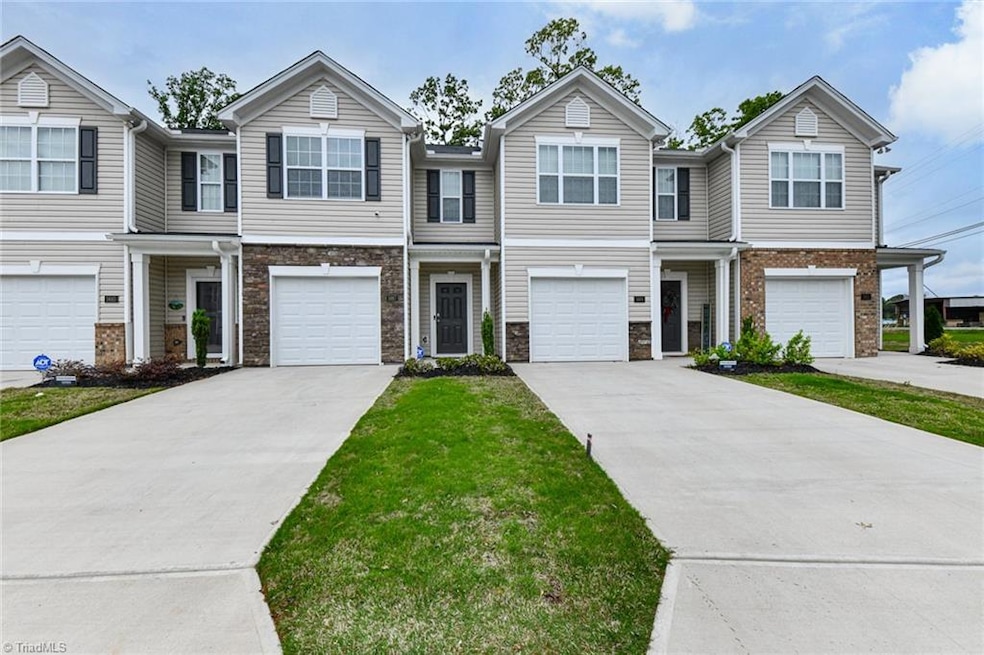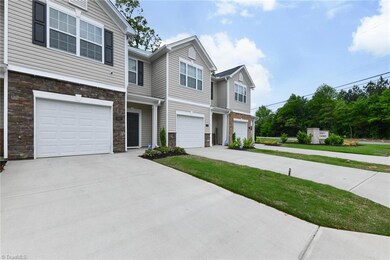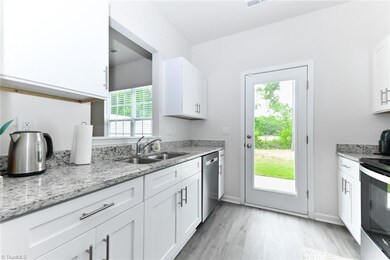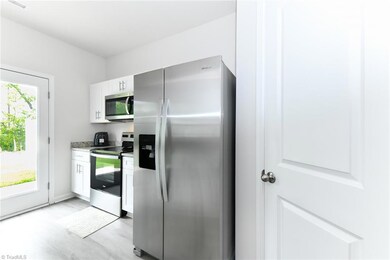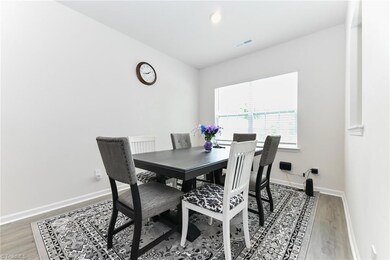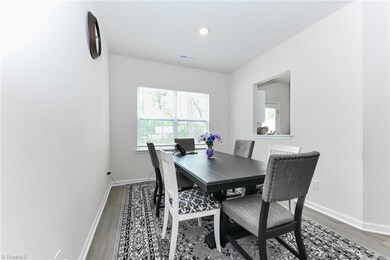5687 Carrington Ct Unit 3 Trinity, NC 27370
Estimated payment $1,545/month
Highlights
- Vaulted Ceiling
- Porch
- Central Air
- Walk-In Pantry
- 1 Car Attached Garage
- Fenced
About This Home
MOVE IN READY - The is a 3 Bedroom / 2.5 Bath/ 1 Car garage townhome in 1,443 square feet.
This floorplan provides an elegant foyer leading to the Family Room & Dining area. The Kitchen area features a walk-in pantry, shaker-style cabinets & ample counter space.
On the second floor is the Primary bedroom ensuite includes a vaulted ceiling, private bath w/linen closet & separate walk-in closet. Two other bedrooms share the hall bath. The upper hallway has a laundry area & storage closet. This home offers quality materials and workmanship throughout, superior attention to detail.
*Photos are attached*
Listing Agent
Carolina Home Partners by eXp Realty License #357753 Listed on: 04/29/2025

Townhouse Details
Home Type
- Townhome
Est. Annual Taxes
- $1,473
Year Built
- Built in 2024
Lot Details
- 1,742 Sq Ft Lot
- Fenced
HOA Fees
- $155 Monthly HOA Fees
Parking
- 1 Car Attached Garage
- Driveway
Home Design
- Slab Foundation
- Vinyl Siding
- Stone
Interior Spaces
- 1,443 Sq Ft Home
- Property has 2 Levels
- Vaulted Ceiling
- Insulated Windows
- Vinyl Flooring
- Pull Down Stairs to Attic
- Dryer Hookup
Kitchen
- Walk-In Pantry
- Dishwasher
- Disposal
Bedrooms and Bathrooms
- 3 Bedrooms
Outdoor Features
- Porch
Schools
- Trinity Middle School
- Trinity High School
Utilities
- Central Air
- Heat Pump System
- Electric Water Heater
Community Details
- Slatter Management Services Association
- Trinity Townes Subdivision
Listing and Financial Details
- Tax Lot 3
- Assessor Parcel Number 7708839244
- 1% Total Tax Rate
Map
Home Values in the Area
Average Home Value in this Area
Property History
| Date | Event | Price | Change | Sq Ft Price |
|---|---|---|---|---|
| 09/08/2025 09/08/25 | For Sale | $240,000 | 0.0% | $166 / Sq Ft |
| 08/22/2025 08/22/25 | Off Market | $240,000 | -- | -- |
| 06/25/2025 06/25/25 | Price Changed | $240,000 | -4.0% | $166 / Sq Ft |
| 04/29/2025 04/29/25 | For Sale | $249,900 | -- | $173 / Sq Ft |
Source: Triad MLS
MLS Number: 1178973
- Newton Plan at Trinity Townes
- MAYWOOD Plan at Trinity Townes
- 5614 Carrington Ct Unit 80
- 5614 Carrington Ct
- 5513 Carrington Ct
- 1020 Harb Dr
- 5447 Rock Valley Dr
- 5410 Rock Valley Dr
- 1018 Harb Dr
- 5409 Rock Valley Dr
- Blue Satin Sashes Plan at Spring Valley
- Doorbells and Sleighbells Plan at Spring Valley
- Raindrops on Roses Plan at Spring Valley
- Brown Paper Packages Plan at Spring Valley
- 5417 Rock Valley Dr
- 5619 Rockford Dr
- 5425 Rock Valley Dr
- 5327 Grey Oaks Rd
- 5431 Rock Valley Dr
- 1012 Harb Dr
- 410 Westbrook Ct
- 1702 Brittany Way
- 216 Davidson St
- 900 Brookwood Cir
- 2452 Bellemeade St
- 4210 Huff Rd
- 1108 Dogwood Ln
- 304 Ardale Dr Unit 1B
- 6501 Allendale Dr
- 1770 Nc Highway 62 W
- 6840 Bellawood Dr
- 900 Richland St Unit A
- 4698 Nc-62 Unit 4698Highway62
- 1005 E Russell Ave
- 1005 E Russell Ave
- 106 Hodgin St
- 1313 Franklin Ave
- 7109 Texas Blvd
- 519 Walnut St Unit High Point Gem
- 1311 Blair St
