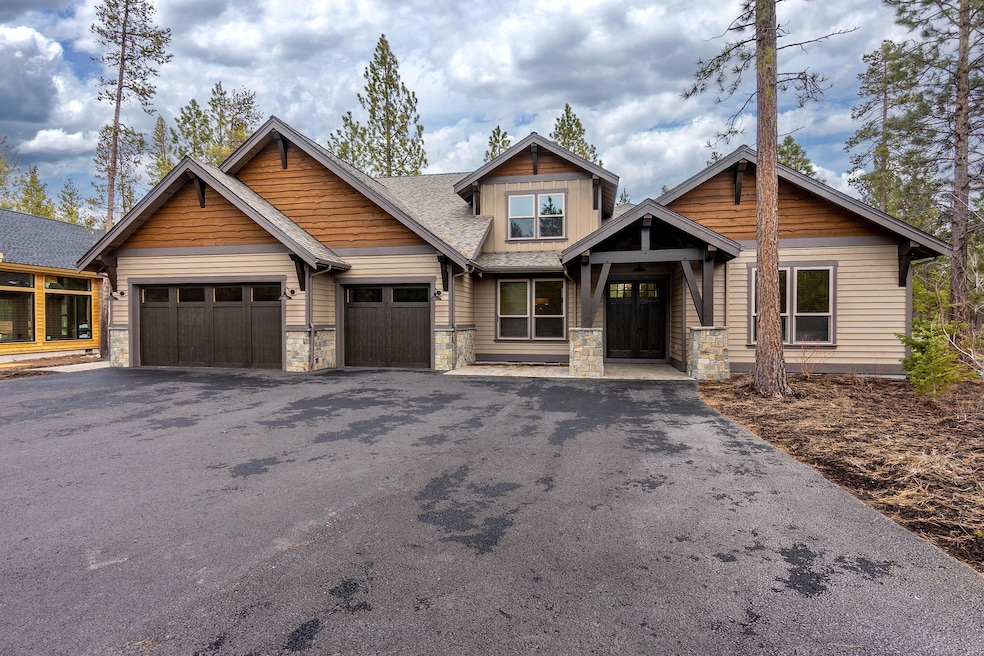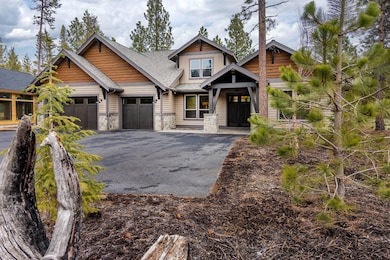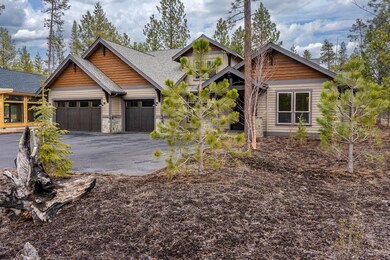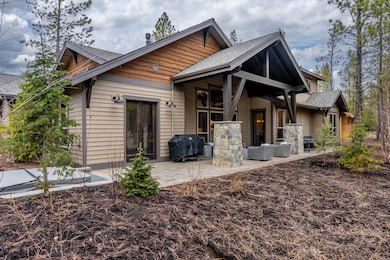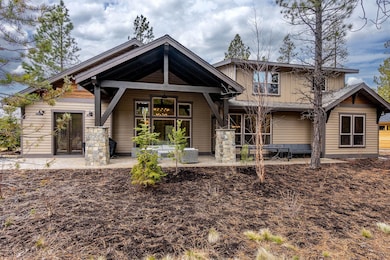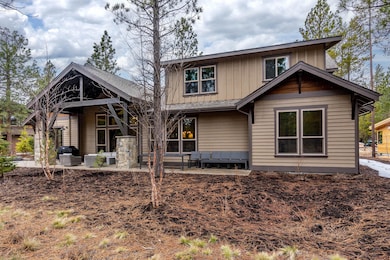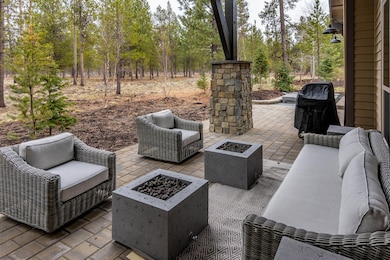
Estimated payment $2,838/month
Highlights
- Hot Property
- Golf Course Community
- Spa
- Cascade Middle School Rated A-
- Fitness Center
- Resort Property
About This Home
New co-ownership opportunity: Own one-eighth of this professionally managed, turnkey home. Rustic and refined, this 7-bedroom, 7.5 bathroom Northwest-style home offers the perfect spot for relaxation and recreation in the outdoor haven of Sunriver. The open plan great room, complete with distressed wood beams, has plenty of space for gathering with family and friends. A window wall captures a view of the forested common area, and a dining room door leads outside. The gourmet kitchen features high-end appliances, custom cabinetry and a large island for eating and food prep. The main level includes four primary bedrooms with en-suite bathroom and a laundry/mudroom. Upstairs are two more bedroom suites and a bunk room, plus an adjoining game/media room. Outside, an expansive covered patio features a sunken hot tub. The home, which has a 3-car garage, comes fully furnished and professionally decorated.
Home Details
Home Type
- Single Family
Year Built
- Built in 2021
Lot Details
- 0.35 Acre Lot
- Drip System Landscaping
- Native Plants
- Level Lot
- Front and Back Yard Sprinklers
- Sprinklers on Timer
- Wooded Lot
- Zoning described as F2,AS,DR,WA
HOA Fees
- $365 Monthly HOA Fees
Parking
- 3 Car Attached Garage
- Electric Vehicle Home Charger
- Heated Garage
- Workshop in Garage
- Garage Door Opener
- Driveway
Property Views
- Forest
- Territorial
- Neighborhood
Home Design
- Northwest Architecture
- Stem Wall Foundation
- Frame Construction
- Composition Roof
Interior Spaces
- 4,524 Sq Ft Home
- 2-Story Property
- Open Floorplan
- Built-In Features
- Dry Bar
- Vaulted Ceiling
- Ceiling Fan
- Gas Fireplace
- Double Pane Windows
- Vinyl Clad Windows
- Mud Room
- Great Room with Fireplace
Kitchen
- Breakfast Bar
- Double Oven
- Range with Range Hood
- Microwave
- Dishwasher
- Wine Refrigerator
- Kitchen Island
- Solid Surface Countertops
- Disposal
Flooring
- Carpet
- Tile
Bedrooms and Bathrooms
- 7 Bedrooms
- Fireplace in Primary Bedroom
- Linen Closet
- Walk-In Closet
- In-Law or Guest Suite
- Double Vanity
- Soaking Tub
- Bathtub with Shower
Laundry
- Laundry Room
- Dryer
- Washer
Home Security
- Surveillance System
- Smart Thermostat
- Carbon Monoxide Detectors
- Fire and Smoke Detector
Outdoor Features
- Spa
- Deck
- Patio
- Built-In Barbecue
Schools
- Three Rivers Elementary School
- Three Rivers Middle School
Utilities
- Forced Air Zoned Cooling and Heating System
- Heating System Uses Natural Gas
- Heat Pump System
- Private Water Source
- Tankless Water Heater
- Private Sewer
- Community Sewer or Septic
Listing and Financial Details
- Tenancy in Common
- Tax Lot 15
- Assessor Parcel Number 252098
Community Details
Overview
- Resort Property
- Caldera Springs Subdivision
- On-Site Maintenance
Amenities
- Restaurant
- Clubhouse
Recreation
- Golf Course Community
- Tennis Courts
- Pickleball Courts
- Sport Court
- Community Playground
- Fitness Center
- Community Pool
- Park
- Trails
- Snow Removal
Security
- Security Service
- Gated Community
- Building Fire-Resistance Rating
Map
Home Values in the Area
Average Home Value in this Area
Tax History
| Year | Tax Paid | Tax Assessment Tax Assessment Total Assessment is a certain percentage of the fair market value that is determined by local assessors to be the total taxable value of land and additions on the property. | Land | Improvement |
|---|---|---|---|---|
| 2025 | $16,824 | $1,022,130 | -- | -- |
| 2024 | $16,119 | $992,360 | -- | -- |
| 2023 | $15,212 | $963,460 | $0 | $0 |
| 2022 | $13,477 | $329,170 | $0 | $0 |
| 2021 | $4,956 | $165,000 | $0 | $0 |
| 2020 | $1,929 | $165,000 | $0 | $0 |
| 2019 | $1,919 | $164,000 | $0 | $0 |
| 2018 | $1,919 | $164,000 | $0 | $0 |
| 2017 | $1,831 | $155,900 | $0 | $0 |
| 2016 | $1,727 | $150,700 | $0 | $0 |
| 2015 | $1,818 | $158,000 | $0 | $0 |
| 2014 | $1,680 | $146,270 | $0 | $0 |
Property History
| Date | Event | Price | List to Sale | Price per Sq Ft | Prior Sale |
|---|---|---|---|---|---|
| 01/22/2026 01/22/26 | For Sale | $399,000 | 0.0% | $88 / Sq Ft | |
| 11/20/2025 11/20/25 | Off Market | $399,000 | -- | -- | |
| 09/29/2025 09/29/25 | Price Changed | $399,000 | -5.0% | $88 / Sq Ft | |
| 06/23/2025 06/23/25 | For Sale | $420,000 | +12.0% | $93 / Sq Ft | |
| 02/28/2025 02/28/25 | Sold | $375,000 | -10.7% | $83 / Sq Ft | View Prior Sale |
| 02/28/2025 02/28/25 | Pending | -- | -- | -- | |
| 02/28/2025 02/28/25 | For Sale | $420,000 | +5.0% | $93 / Sq Ft | |
| 11/26/2024 11/26/24 | Sold | $400,000 | -4.8% | $88 / Sq Ft | View Prior Sale |
| 11/18/2024 11/18/24 | Pending | -- | -- | -- | |
| 08/08/2024 08/08/24 | For Sale | $420,000 | 0.0% | $93 / Sq Ft | |
| 08/07/2024 08/07/24 | Pending | -- | -- | -- | |
| 07/18/2024 07/18/24 | For Sale | $420,000 | -- | $93 / Sq Ft |
Purchase History
| Date | Type | Sale Price | Title Company |
|---|---|---|---|
| Warranty Deed | $200,000 | First American Title | |
| Warranty Deed | $313,405 | Amerititle |
About the Listing Agent

My love for South Deschutes County and Central Oregon began in 1987 when my family purchased a home in the area. Growing up, I spent countless hours exploring Sunriver's bike paths and golf courses, which helped me develop a deep connection to the region and a firsthand understanding of what makes it unique. After years of weekend getaways and family vacations, I made Oregon my permanent home in 2003. Whether you’re looking for a vacation home, investment property, or full-time residence, my
Annie's Other Listings
Source: Oregon Datashare
MLS Number: 220204535
APN: 252098
- 56682 Glowstone Loop Unit Lot 25
- 56691 Glowstone Loop
- 56673 Glowstone Loop
- 56936 Dancing Rock Loop Unit Lot 32
- 56964 Dancing Rock Loop Unit Lot 97
- 56858 Enterprise Dr Unit I2
- 56856 Enterprise Dr Unit A8
- 56856 Enterprise Dr Unit A5
- 56856 Enterprise Dr Unit D3
- 56856 Enterprise Dr Unit A2
- 56628 Sunstone Loop Unit 147
- 56504 Caldera Springs Ct Unit 30
- 56508 Dancing Rock Loop Unit 22
- 56457 Elk Run Dr Unit 33
- 17611 Cluster Cabin Ln Unit 36
- 56770 Nest Pine Dr
- 56954 Peppermill Cir Unit 2-E
- 57078 Peppermill Cir Unit 34-J
- 57062 Peppermill Cir Unit 30-A
- 57062 Peppermill Cir Unit 30-C
- 18087 E Butte Ln Unit ID1251876P
- 17184 Island Loop Way Unit ID1330995P
- 56832 Besson Rd Unit ID1330999P
- 52773 Drafter Rd
- 60289 Cinder Butte Rd Unit ID1331001P
- 20333 Aberdeen Dr
- 61478 Linton Loop
- 61320 Blakely Rd Unit 2
- 61369 Elkhorn St
- 1797 SW Chandler Ave
- 61725 Broken Top Dr
- 20174 Reed Ln
- 1609 SW Chandler Ave
- 51376 Preble Way
- 515 SW Century Dr
- 61580 Brosterhous Rd
- 61560 Aaron Way
- 339 SE Reed Market Rd
- 954 SW Emkay Dr
- 373 SE Reed Market Rd
