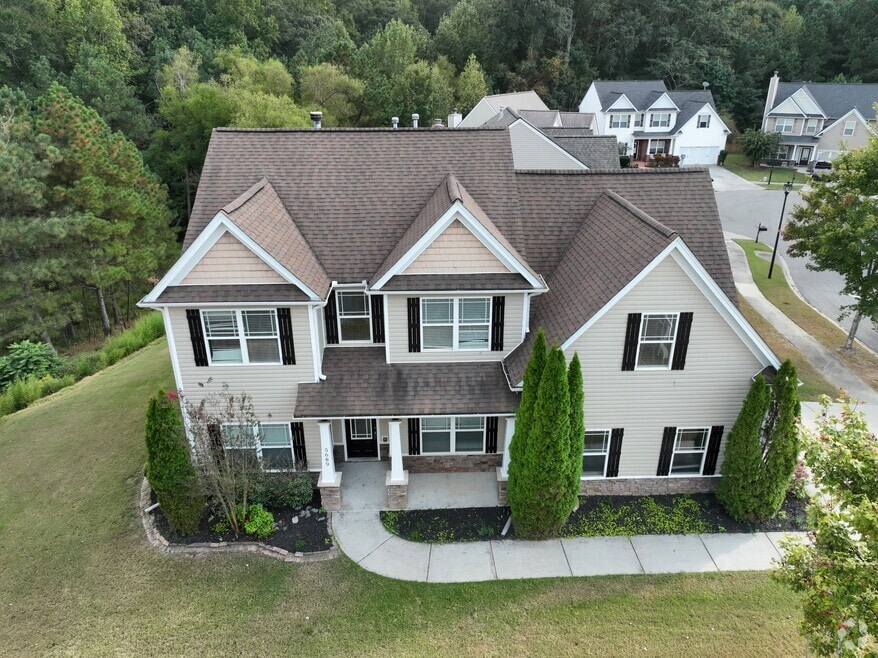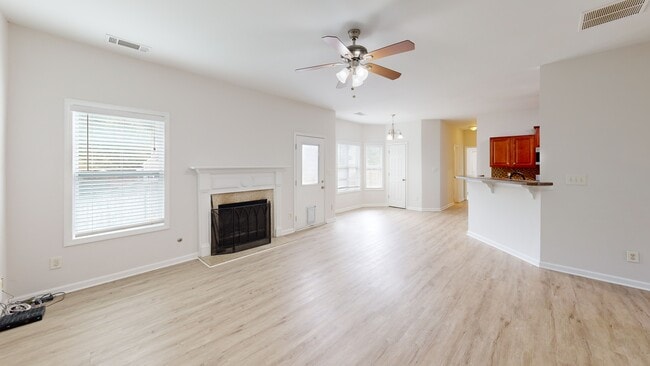WOW! Newer Roof and Hot Water Heater. As an Added Value, this home has New LVP flooring on the main level, New carpet upstairs, and fresh paint throughout. This is a great location! Move-in ready! Corner Lot with a Side Entry Garage, Spacious 5-bedroom, 3-bath home located in the sought-after Sycamore Glen community, just 1 mile from Sugar Hill restaurants and shops. The main level includes a guest bedroom with a private entrance and a Murphy bed, a full bath, a separate dining room, and a flex room ideal for a study, office, or conversation room. The cozy family room boasts a wood-burning fireplace and a back staircase. The kitchen offers cherry cabinets, a pantry cabinet, and a deluxe 5-burner gas stove, with the laundry room conveniently located nearby. Upstairs, the oversized owner’s suite includes a sitting area, two closets, and a large walk-in closet in the owner’s bath, which features a soaking tub and separate shower. Three additional bedrooms and a full bath complete the upper level. The home also includes a two-car side-entry garage, a spacious driveway for extra parking, and a fenced backyard perfect for gardening or pets. Walk to Sycamore Glen Elementary School. Sycamore Glen is a small intimate Community with low HOA dues. Easy access to Buford City Center and Cumming. Perfect for lake access and parks, Don’t miss this opportunity to own a large home in the Buford/Sugar Hill area for under $500,000! SELLERS SAY BRING ALL OFFERS!!






