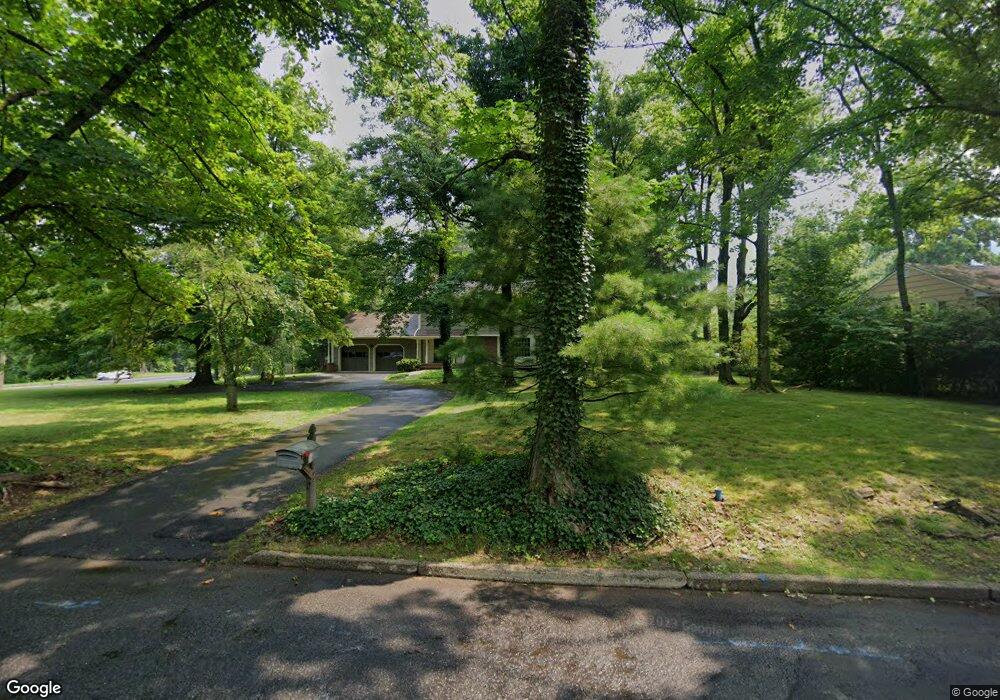569&567 Riverside Dr Princeton, NJ 08540
6
Beds
8
Baths
5,220
Sq Ft
0.81
Acres
About This Home
This home is located at 569&567 Riverside Dr, Princeton, NJ 08540. 569&567 Riverside Dr is a home located in Mercer County with nearby schools including Riverside Elementary School, Princeton Middle School, and Princeton High School.
Create a Home Valuation Report for This Property
The Home Valuation Report is an in-depth analysis detailing your home's value as well as a comparison with similar homes in the area
Home Values in the Area
Average Home Value in this Area
Tax History Compared to Growth
Map
Nearby Homes
- 567 Riverside Dr
- 569 Riverside Dr
- 67 Locust Ln
- 532 Kingston Rd
- 32 Gulick Rd
- 50 Broadripple Dr
- 119 Poe Rd
- 75 Clover Ln
- 428 Nassau St
- 280 Sayre Dr
- 45 Hedge Row Rd
- 263 Sayre Dr
- 1 Hedge Row Rd
- 40 Dogwood Ln
- 1 Markham Rd Unit 2C
- 1 Markham Rd Unit 1D
- 380 Franklin Ave
- 22 Gordon Way
- 345 Sayre Dr
- 2019 Windrow Dr
- 559 Riverside Dr
- 645 Riverside Dr
- 32 Evergreen Cir
- 38 Evergreen Cir
- 551 Riverside Dr
- 652 Princeton Kingston Rd
- 645 Princeton Kingston Rd
- 652 Kingston Rd
- 24 Evergreen Cir
- 644 Kingston Rd
- 644 Princeton Kingston Rd
- 543 Riverside Dr
- 670 Princeton Kingston Rd
- 39 Evergreen Cir
- 19 Roper Rd
- 638 Princeton Kingston Rd
- 16 Evergreen Cir
- 627 Princeton Kingston Rd
- 562 Prospect Ave
- 31 Evergreen Cir
