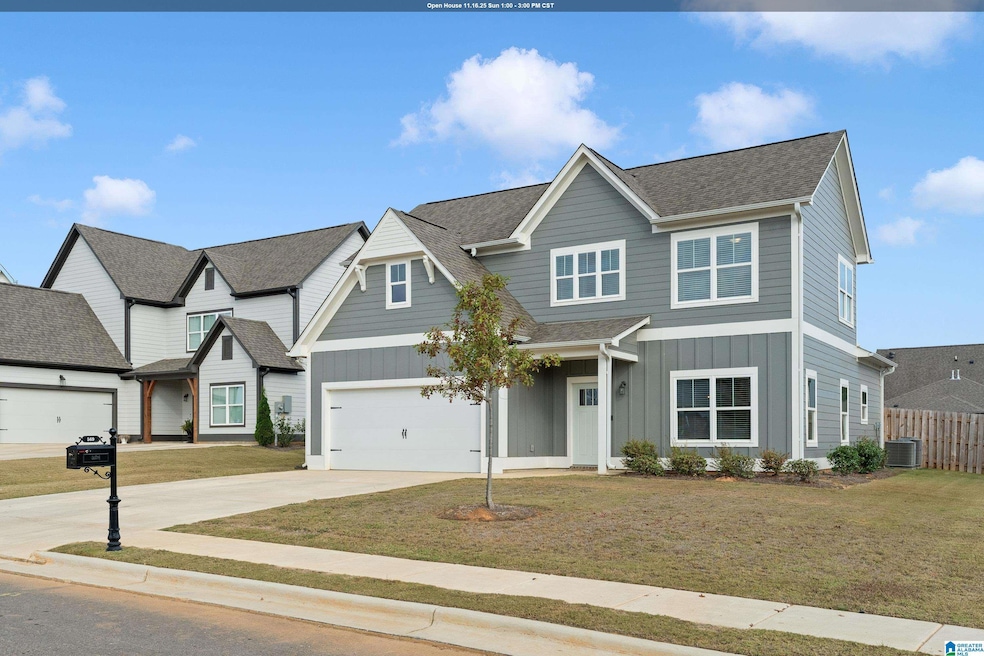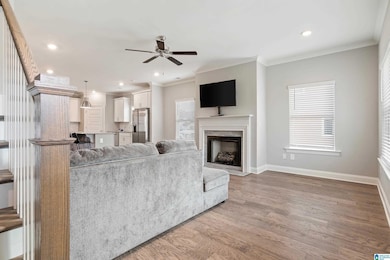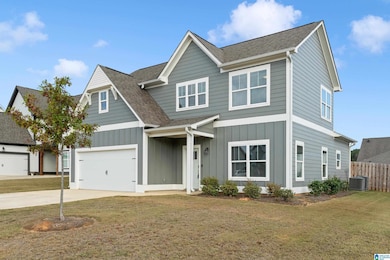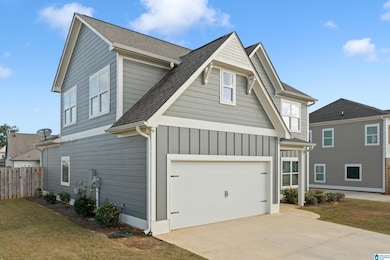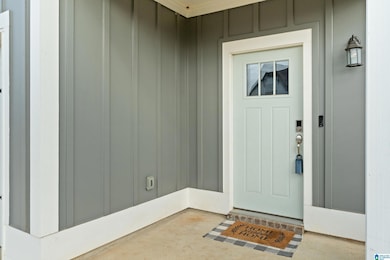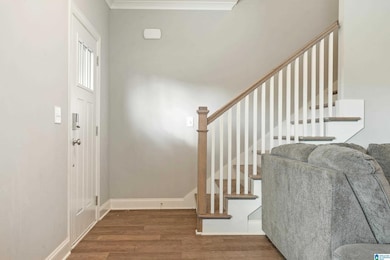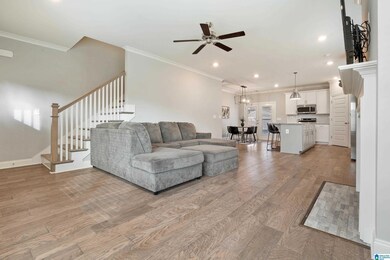569 Avondale Ln Pell City, AL 35128
Estimated payment $1,957/month
Highlights
- Attic
- Fenced Yard
- Open Patio
- Solid Surface Countertops
- Attached Garage
- Laundry Room
About This Home
**SELLERS WILL GIVE $10,000 IN BUYER CONCESSIONS WITH A FULL PRICE OFFER!!** Welcome to this beautifully crafted home in Sumter Landing, featuring 4 bedrooms, 2.5 baths and a spacious open-concept main level; this home is perfect for modern living. The main floor includes a bright living room with a cozy gas fireplace, dining area, and a stylish kitchen equipped with granite countertops and hardwood laminate flooring. The main-level master suite is complete with an en-suite bath, and you'll find a convenient laundry room and half bath here, too. Upstairs, three additional bedrooms, a full bathroom, and a versatile loft/den provide ample space for family or guests. Outside, enjoy the privacy of a fenced backyard and entertain on the patio. This home also offers a two-car garage for extra storage and convenience. Experience modern comfort with classic design in a friendly neighborhood setting!
Open House Schedule
-
Sunday, November 16, 20251:00 to 3:00 pm11/16/2025 1:00:00 PM +00:0011/16/2025 3:00:00 PM +00:00Add to Calendar
Home Details
Home Type
- Single Family
Est. Annual Taxes
- $1,357
Year Built
- Built in 2023
Lot Details
- 10,454 Sq Ft Lot
- Fenced Yard
- Sprinkler System
Parking
- Attached Garage
- On-Street Parking
Home Design
- Slab Foundation
- Shingle Siding
- Siding
- HardiePlank Type
Interior Spaces
- Brick Fireplace
- Electric Fireplace
- Living Room with Fireplace
- Solid Surface Countertops
- Attic
Bedrooms and Bathrooms
- 4 Bedrooms
Laundry
- Laundry Room
- Laundry on main level
- Washer and Electric Dryer Hookup
Outdoor Features
- Open Patio
Schools
- Kennedy W M Elementary School
- Duran Middle School
- Pell City High School
Utilities
- Underground Utilities
- Electric Water Heater
Map
Home Values in the Area
Average Home Value in this Area
Tax History
| Year | Tax Paid | Tax Assessment Tax Assessment Total Assessment is a certain percentage of the fair market value that is determined by local assessors to be the total taxable value of land and additions on the property. | Land | Improvement |
|---|---|---|---|---|
| 2024 | $1,357 | $66,184 | $12,600 | $53,584 |
| 2023 | $1,132 | $66,184 | $12,600 | $53,584 |
| 2022 | $369 | $9,000 | $9,000 | $0 |
| 2021 | $369 | $9,000 | $9,000 | $0 |
Property History
| Date | Event | Price | List to Sale | Price per Sq Ft | Prior Sale |
|---|---|---|---|---|---|
| 09/23/2025 09/23/25 | For Sale | $349,900 | +2.9% | $170 / Sq Ft | |
| 04/29/2025 04/29/25 | Price Changed | $339,900 | -1.4% | $165 / Sq Ft | |
| 03/21/2025 03/21/25 | Price Changed | $344,900 | -1.4% | $168 / Sq Ft | |
| 11/03/2024 11/03/24 | For Sale | $349,900 | +3.7% | $170 / Sq Ft | |
| 03/31/2023 03/31/23 | Sold | $337,400 | +2.3% | $164 / Sq Ft | View Prior Sale |
| 02/13/2023 02/13/23 | Pending | -- | -- | -- | |
| 02/01/2023 02/01/23 | Price Changed | $329,900 | -3.3% | $161 / Sq Ft | |
| 01/10/2023 01/10/23 | Price Changed | $341,304 | -4.2% | $166 / Sq Ft | |
| 06/30/2022 06/30/22 | For Sale | $356,304 | -- | $173 / Sq Ft |
Purchase History
| Date | Type | Sale Price | Title Company |
|---|---|---|---|
| Warranty Deed | $337,400 | -- |
Mortgage History
| Date | Status | Loan Amount | Loan Type |
|---|---|---|---|
| Open | $331,288 | FHA |
Source: Greater Alabama MLS
MLS Number: 21432091
APN: 29-03-05-0-003-010.017
- 500 Avondale Ln
- Flannery Plan at Sumter Landing
- Mattie Plan at Sumter Landing
- Coleman Plan at Sumter Landing
- Everly A Plan at Sumter Landing
- Knox Plan at Sumter Landing
- Carolina Plan at Sumter Landing
- Cahaba Plan at Sumter Landing
- Wildwood Plan at Sumter Landing
- 74 Pacific St
- 469 Avondale Ln
- 254 Avondale Ln
- 128 Pacific St
- 431 Avondale Ln
- 301 Shelby Dr
- 120 Steeplechase Ct
- 120 Sera Trace
- 44 Maplewood Cir
- 905 Truss Ferry Rd
- 915 Truss Ferry Rd
- 707 Truss Ferry Rd
- 3120 6th Ave N
- 2100 Maple Village Ct
- 1305 Harrison Cir
- 1103 23rd St N
- 145 Pine Ct
- 331 Woodland Trail
- 771 Deerwood Dr
- 300 Riverhouse Loop
- 8038 Hagood St
- 8046 Hagood St
- 6483 Rainbow Row
- 8059 Hagood St
- 7069 Broad St
- 6380 Rainbow Row
- 6316 Rainbow Row
- 170 Tiffany Ln
- 141 Orchid Ln
- 475 River Forest Ln Unit 4450
- 122 Tucker Dr
