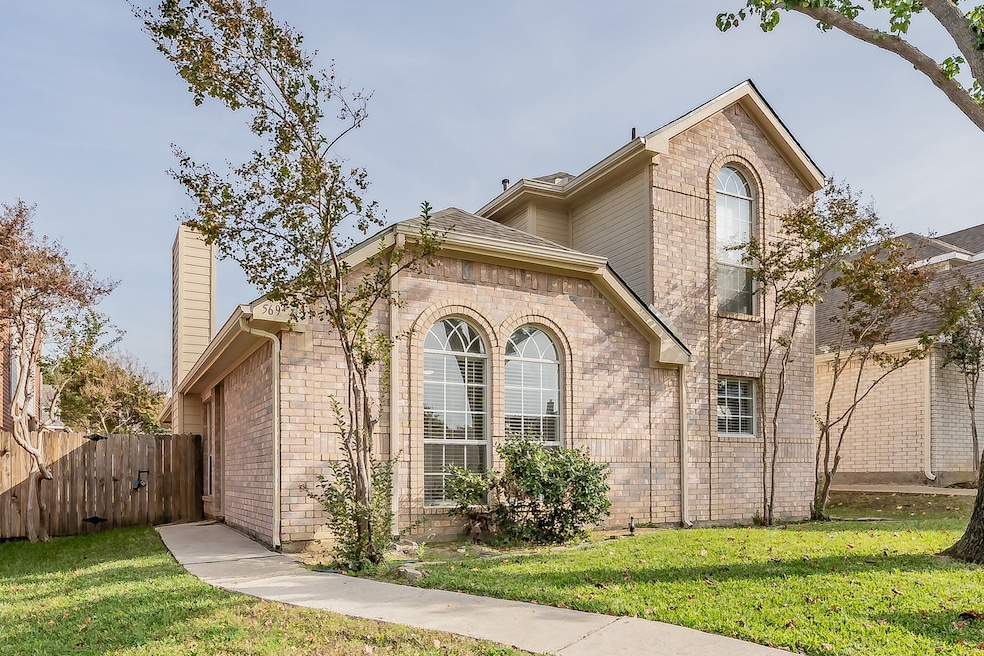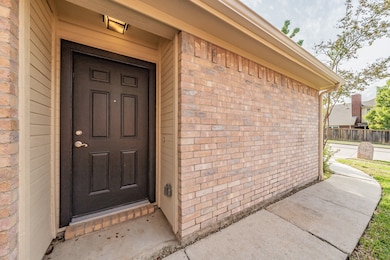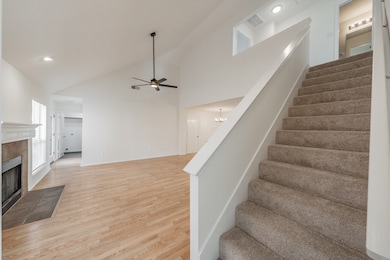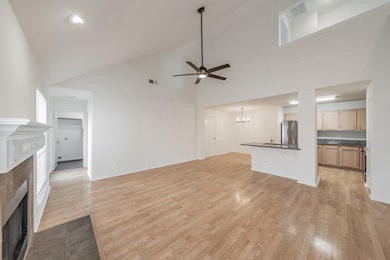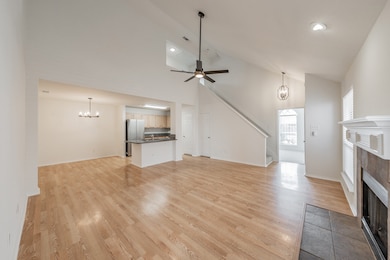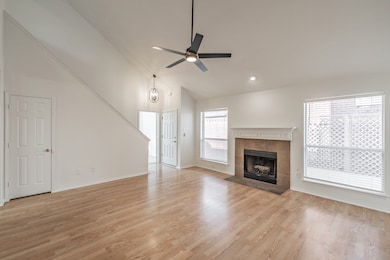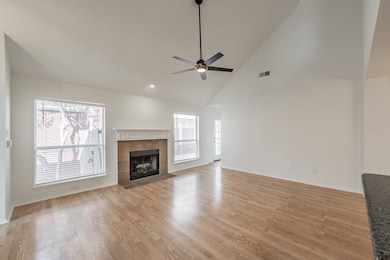569 Continental Dr Lewisville, TX 75067
Creekside NeighborhoodEstimated payment $2,413/month
Highlights
- Open Floorplan
- Vaulted Ceiling
- Wood Flooring
- Creekside Elementary School Rated A-
- Traditional Architecture
- Granite Countertops
About This Home
Step inside and you can feel it right away, this home has great energy. New windows fill the space with natural light, and the updated kitchen and bathrooms bring a fresh, modern feel with granite countertops and clean finishes. New carpet in the bedrooms adds comfort, and the wood plank floors throughout the living area bring warmth and style. Tall vaulted ceilings open the home beautifully, creating an inviting sense of space. The two story layout gives you room to live and grow with three bedrooms, two bathrooms, a two car garage, and an open floor plan that flows easily from room to room. The backyard is a highlight with a large deck that is perfect for morning coffee, weeknight dinners, or entertaining friends while you enjoy the beautiful Texas weather. This is the kind of home that feels easy, welcoming, and ready for the next chapter. Let’s make this one yours today.
Listing Agent
Century 21 Mike Bowman, Inc. Brokerage Phone: 817-354-7653 License #0633448 Listed on: 11/17/2025

Home Details
Home Type
- Single Family
Est. Annual Taxes
- $5,820
Year Built
- Built in 1996
Lot Details
- 3,920 Sq Ft Lot
- Wood Fence
- Landscaped
- Interior Lot
- Few Trees
- Private Yard
Parking
- 2 Car Attached Garage
- Rear-Facing Garage
- Garage Door Opener
- Driveway
Home Design
- Traditional Architecture
- Brick Exterior Construction
- Slab Foundation
- Composition Roof
Interior Spaces
- 1,423 Sq Ft Home
- 2-Story Property
- Open Floorplan
- Vaulted Ceiling
- Ceiling Fan
- Chandelier
- Decorative Lighting
- Wood Burning Fireplace
- Decorative Fireplace
- Fireplace With Gas Starter
- ENERGY STAR Qualified Windows
- Window Treatments
- Living Room with Fireplace
Kitchen
- Eat-In Kitchen
- Electric Range
- Microwave
- Dishwasher
- Granite Countertops
- Disposal
Flooring
- Wood
- Carpet
- Ceramic Tile
Bedrooms and Bathrooms
- 3 Bedrooms
- Walk-In Closet
- Double Vanity
Laundry
- Laundry in Utility Room
- Washer and Electric Dryer Hookup
Eco-Friendly Details
- Energy-Efficient Appliances
- Energy-Efficient HVAC
- Energy-Efficient Lighting
- Energy-Efficient Thermostat
Outdoor Features
- Covered Patio or Porch
- Exterior Lighting
- Rain Gutters
Schools
- Creekside Elementary School
- Lewisville High School
Utilities
- Forced Air Zoned Heating and Cooling System
- Heating System Uses Natural Gas
- High Speed Internet
- Phone Available
- Cable TV Available
Community Details
- Timber Valley Estates Ph III Subdivision
Listing and Financial Details
- Legal Lot and Block 8 / C
- Assessor Parcel Number R170360
Map
Home Values in the Area
Average Home Value in this Area
Tax History
| Year | Tax Paid | Tax Assessment Tax Assessment Total Assessment is a certain percentage of the fair market value that is determined by local assessors to be the total taxable value of land and additions on the property. | Land | Improvement |
|---|---|---|---|---|
| 2025 | $6,072 | $337,820 | $55,048 | $282,772 |
| 2024 | $6,072 | $351,370 | $55,048 | $296,322 |
| 2023 | $6,095 | $350,532 | $55,048 | $295,484 |
| 2022 | $4,883 | $257,296 | $55,048 | $202,248 |
| 2021 | $4,842 | $240,250 | $47,184 | $193,066 |
| 2020 | $4,443 | $221,465 | $47,184 | $174,281 |
| 2019 | $4,387 | $212,000 | $47,184 | $164,816 |
| 2018 | $4,308 | $206,964 | $47,184 | $159,780 |
| 2017 | $3,959 | $188,100 | $47,184 | $140,916 |
| 2016 | $3,683 | $175,000 | $34,248 | $140,752 |
| 2015 | $2,903 | $162,944 | $34,248 | $128,696 |
| 2014 | $2,903 | $132,831 | $34,248 | $98,583 |
| 2013 | -- | $133,545 | $34,248 | $99,297 |
Property History
| Date | Event | Price | List to Sale | Price per Sq Ft |
|---|---|---|---|---|
| 11/17/2025 11/17/25 | For Sale | $365,000 | -- | $257 / Sq Ft |
Purchase History
| Date | Type | Sale Price | Title Company |
|---|---|---|---|
| Interfamily Deed Transfer | -- | Alamo Title Company | |
| Interfamily Deed Transfer | -- | -- | |
| Vendors Lien | -- | -- | |
| Quit Claim Deed | $91,247 | -- | |
| Warranty Deed | -- | -- |
Mortgage History
| Date | Status | Loan Amount | Loan Type |
|---|---|---|---|
| Open | $80,500 | Stand Alone First | |
| Closed | $113,707 | No Value Available | |
| Previous Owner | $91,247 | No Value Available |
Source: North Texas Real Estate Information Systems (NTREIS)
MLS Number: 21114396
APN: R170360
- 520 Timber Way Dr
- 534 Continental Dr
- 2012 Piedmont Dr
- 400 Valley View Dr
- 243 Teakwood Ln
- 253 Heritage Hill Dr
- 229 Bexar Dr
- 217 Teakwood Ln
- 412 Kyle Ln
- 252 Heritage Hill Dr
- 2125 Wallbrook Dr
- 2073 Rushmore Ct
- 2078 Amherst Dr
- 2133 Wallbrook Dr
- 425 Jenkins Ln
- 758 Red Oak Dr
- 1780 Massey Dr
- 122 Barrington Ln
- 2032 Kenny Ct
- 2415 Sendero Trail
- 513 Valley View Dr
- 459 Hayden Dr
- 528 Timber Way Dr
- 2013 Terence Ln
- 350 Continental Dr
- 554 Valley View Dr
- 568 Timber Way Dr
- 2016 Piedmont Dr
- 2069 Whispering Cove
- 245 Barrington Ln
- 1928 Helen Ln
- 408 Misty Ln
- 1928 Argyle Ln
- 142 Barrington Ln
- 2160 Glenhaven Dr
- 393 Ivan Dr
- 2109 Acosta Ln
- 1705 Massey Dr
- 938 Winterstone Dr
- 2241 S State Highway 121
