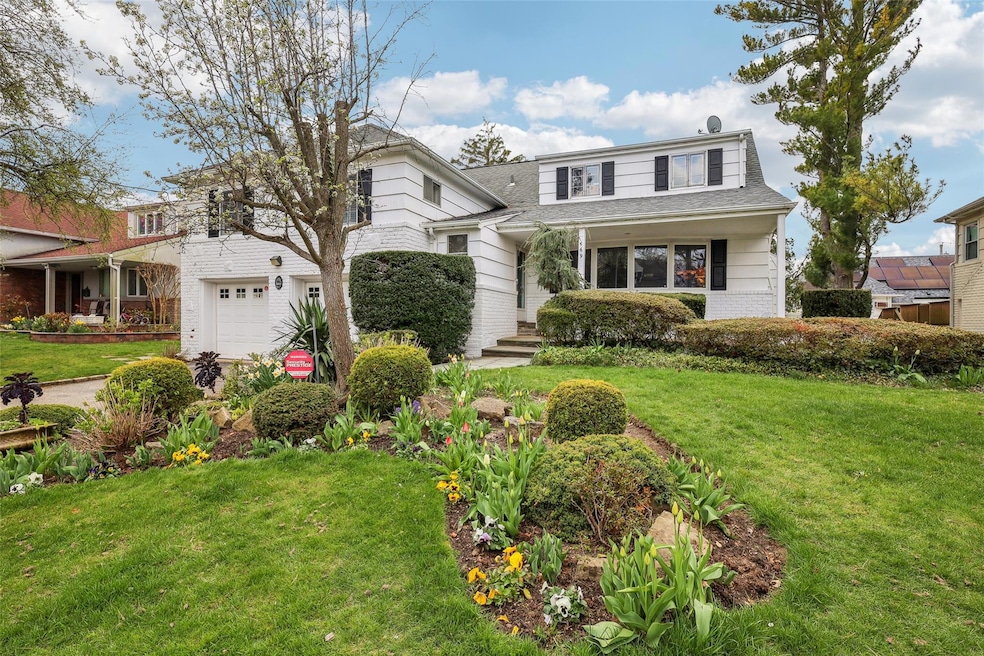569 Donald Ln Woodmere, NY 11598
Woodmere NeighborhoodEstimated payment $7,831/month
Highlights
- Eat-In Gourmet Kitchen
- Private Lot
- Wood Flooring
- George W Hewlett High School Rated A+
- Cathedral Ceiling
- Marble Countertops
About This Home
569 Donald Lane is a sunny and spacious home situated on a quiet tree lined street in Woodmere, SD 14. This updated and expanded beautifully maintained home starts with a 2 car private driveway and professionally landscaped yard. Once inside there is an entry foyer leading to a sun filled living room and dining room , a huge family room with vaulted ceiling and fireplace, and a main floor half bath. In addition, there is an oversized updated beautiful eat-in-kitchen with all high end appliances, under-counter lighting, skylight and access to a deck room. The second floor features a primary bedroom with large closets and ensuite bath, 2 large bedrooms and a renovated full bath. The 3rd level is a huge dormered bonus space and high ceilings. Additional amenities include 2 zone central air conditioning, 2 zone hot water heat, hardwood floors, a security system, an extra large attached 2 car garage, in-ground sprinklers and tremendous storage. This home is conveniently located near public transportation, schools, parks, restaurants, shopping, and houses of worship. Must See this Lovely Home!
Listing Agent
Howard Hanna Coach Brokerage Phone: 516-374-0100 License #40LU1068835 Listed on: 04/24/2025
Home Details
Home Type
- Single Family
Est. Annual Taxes
- $21,216
Year Built
- Built in 1955
Lot Details
- 7,000 Sq Ft Lot
- Lot Dimensions are 70 x 100
- Landscaped
- Private Lot
- Front and Back Yard Sprinklers
- Garden
- Back and Front Yard
Parking
- 2 Car Garage
- Garage Door Opener
- Driveway
Home Design
- Split Level Home
- Brick Exterior Construction
Interior Spaces
- 2,726 Sq Ft Home
- Built-In Features
- Crown Molding
- Beamed Ceilings
- Cathedral Ceiling
- Recessed Lighting
- Wood Burning Fireplace
- Entrance Foyer
- Formal Dining Room
- Storage
Kitchen
- Eat-In Gourmet Kitchen
- Cooktop
- Dishwasher
- Marble Countertops
- Granite Countertops
Flooring
- Wood
- Tile
Bedrooms and Bathrooms
- 3 Bedrooms
- En-Suite Primary Bedroom
Laundry
- Laundry Room
- Washer and Dryer Hookup
Home Security
- Home Security System
- Fire and Smoke Detector
Schools
- Ogden Elementary School
- Woodmere Middle School
- George W Hewlett High School
Utilities
- Central Air
- Baseboard Heating
- Hot Water Heating System
- Heating System Uses Oil
Community Details
- Building Fire Alarm
Listing and Financial Details
- Exclusions: personal property and furnishings
- Legal Lot and Block 39 / 519
- Assessor Parcel Number 2089-39-519-00-0005-0
Map
Home Values in the Area
Average Home Value in this Area
Tax History
| Year | Tax Paid | Tax Assessment Tax Assessment Total Assessment is a certain percentage of the fair market value that is determined by local assessors to be the total taxable value of land and additions on the property. | Land | Improvement |
|---|---|---|---|---|
| 2025 | $4,652 | $661 | $259 | $402 |
| 2024 | $4,652 | $649 | $254 | $395 |
| 2023 | $19,636 | $704 | $275 | $429 |
| 2022 | $19,636 | $677 | $265 | $412 |
| 2021 | $23,675 | $777 | $292 | $485 |
| 2020 | $20,190 | $832 | $632 | $200 |
| 2019 | $18,637 | $832 | $596 | $236 |
| 2018 | $17,521 | $832 | $0 | $0 |
| 2017 | $11,107 | $882 | $595 | $287 |
| 2016 | $15,085 | $882 | $569 | $313 |
| 2015 | $3,932 | $937 | $538 | $399 |
| 2014 | $3,932 | $937 | $538 | $399 |
| 2013 | $3,855 | $980 | $563 | $417 |
Property History
| Date | Event | Price | Change | Sq Ft Price |
|---|---|---|---|---|
| 06/23/2025 06/23/25 | Pending | -- | -- | -- |
| 06/10/2025 06/10/25 | Price Changed | $1,148,000 | -2.5% | $421 / Sq Ft |
| 05/23/2025 05/23/25 | Price Changed | $1,178,000 | -1.7% | $432 / Sq Ft |
| 05/15/2025 05/15/25 | For Sale | $1,198,000 | 0.0% | $439 / Sq Ft |
| 05/12/2025 05/12/25 | Pending | -- | -- | -- |
| 04/24/2025 04/24/25 | For Sale | $1,198,000 | -- | $439 / Sq Ft |
Source: OneKey® MLS
MLS Number: 852771
APN: 2089-39-519-00-0005-0







