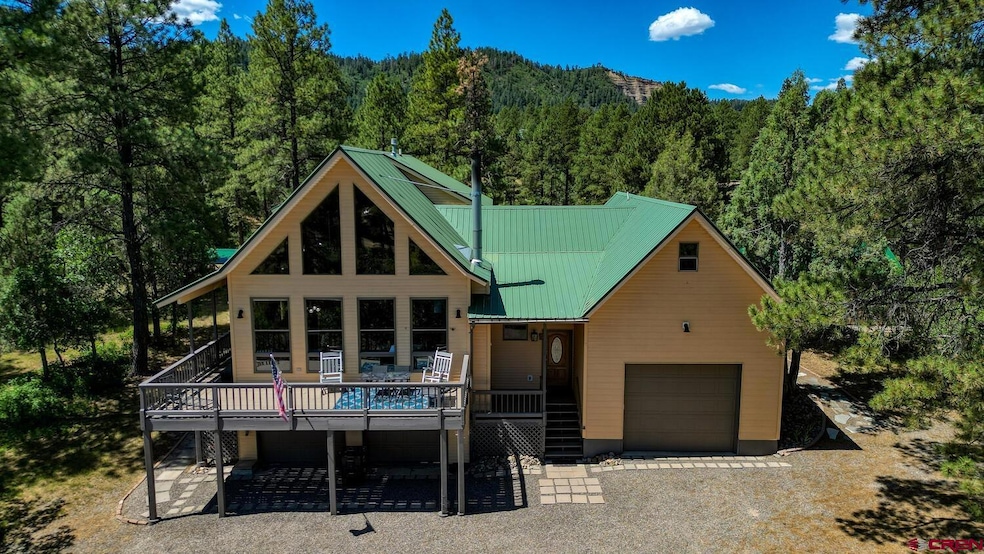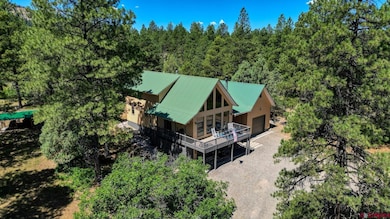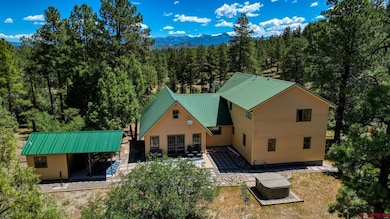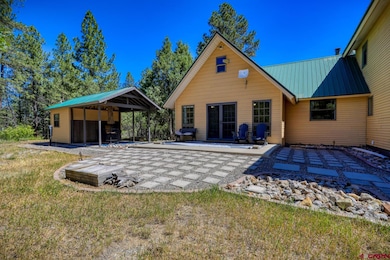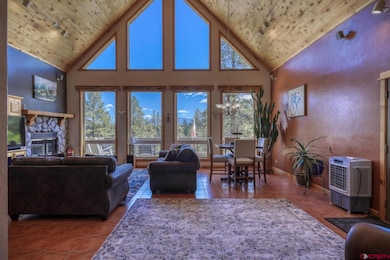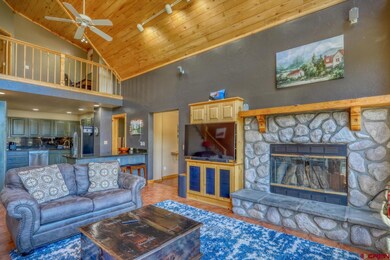569 Eight Mile Loop Pagosa Springs, CO 81147
Estimated payment $5,921/month
Highlights
- Horses Allowed On Property
- RV or Boat Parking
- Mountain View
- Pagosa Springs Middle School Rated 9+
- Solar Power System
- Deck
About This Home
Tucked in amongst old growth ponderosa pines on 5 acres in the highly desirable Loma Linda Subdivision you'll find this quintessential Colorado mountain cabin with big mountain views and plenty of room for family, friends and all your toys. The property really has something for everyone with three bedrooms, three bathrooms, two bonus rooms, a loft/office, a two car garage along with a separate RV garage/workshop, a covered outdoor dining area with propane hookup for your grill, an RV pad with hookups and two storage additional storage buildings. The layout is split with a master suite upstairs along with a loft that is currently setup as an office. On the main level you'll find the two guest bedrooms, a full bathroom, kitchen/dining area open to the great room which has huge vaulted ceilings and a beautiful wood burning fireplace. There is also a bonus room off the kitchen with wet bar and powder room that provides access to both the RV garage/workshop and the patio area. The large composite deck off the main level is east facing so no sun in your eyes while sipping your favorite beverage in the late afternoon while admiring the view of Pagosa's east range. In the basement is the laundry room, a bonus room currently configured as a workout room and the two car garage. Finally, this home is equipped with a state of the art 15.17 kW (37 panel) solar system which was installed in September by Shaw Solar out of Durango.
Home Details
Home Type
- Single Family
Est. Annual Taxes
- $3,796
Year Built
- Built in 1997
Lot Details
- 5.02 Acre Lot
- Landscaped
- Corners Of The Lot Have Been Marked
- Wooded Lot
HOA Fees
- $7 Monthly HOA Fees
Home Design
- Split Level Home
- Metal Roof
- Vinyl Siding
- Stick Built Home
Interior Spaces
- 3,244 Sq Ft Home
- 3-Story Property
- Wet Bar
- Furnished
- Cathedral Ceiling
- Ceiling Fan
- Double Pane Windows
- Window Treatments
- Living Room with Fireplace
- Combination Dining and Living Room
- Home Gym
- Mountain Views
- Finished Basement
- Crawl Space
Kitchen
- Oven or Range
- Microwave
- Dishwasher
- Granite Countertops
Flooring
- Bamboo
- Wood
- Carpet
- Tile
Bedrooms and Bathrooms
- 3 Bedrooms
- Primary Bedroom Upstairs
Laundry
- Laundry Room
- Dryer
- Washer
Parking
- 3 Car Attached Garage
- RV or Boat Parking
Outdoor Features
- Deck
- Covered Patio or Porch
- Shed
Schools
- Pagosa Springs K-4 Elementary School
- Pagosa Springs 5-8 Middle School
- Pagosa Springs 9-12 High School
Utilities
- Evaporated cooling system
- Ductless Heating Or Cooling System
- Forced Air Heating System
- Heating System Powered By Owned Propane
- Heating System Uses Propane
- Water Heater
- Septic Tank
- Septic System
- Internet Available
- Phone Available
Additional Features
- Solar Power System
- Pasture
- Horses Allowed On Property
Community Details
- Association fees include road maintenance
- Loma Linda Subdivision Homeowners Association
- Loma Linda 2 08 Cnty Code 00302 Subdivision
Listing and Financial Details
- Assessor Parcel Number 588717305008
Map
Home Values in the Area
Average Home Value in this Area
Tax History
| Year | Tax Paid | Tax Assessment Tax Assessment Total Assessment is a certain percentage of the fair market value that is determined by local assessors to be the total taxable value of land and additions on the property. | Land | Improvement |
|---|---|---|---|---|
| 2024 | $3,796 | $55,820 | $9,090 | $46,730 |
| 2023 | $3,796 | $55,820 | $9,090 | $46,730 |
| 2022 | $2,587 | $36,250 | $6,050 | $30,200 |
| 2021 | $2,185 | $37,290 | $6,220 | $31,070 |
| 2020 | $2,046 | $35,220 | $4,670 | $30,550 |
| 2019 | $2,023 | $35,220 | $4,670 | $30,550 |
| 2018 | $1,991 | $32,830 | $2,890 | $29,940 |
| 2017 | $1,753 | $32,830 | $2,890 | $29,940 |
| 2016 | $1,570 | $30,710 | $4,000 | $26,710 |
| 2015 | -- | $30,710 | $4,000 | $26,710 |
| 2014 | -- | $33,960 | $3,600 | $30,360 |
Property History
| Date | Event | Price | List to Sale | Price per Sq Ft | Prior Sale |
|---|---|---|---|---|---|
| 12/18/2024 12/18/24 | For Sale | $1,060,000 | +18.0% | $327 / Sq Ft | |
| 12/01/2021 12/01/21 | Sold | $898,550 | -2.8% | $277 / Sq Ft | View Prior Sale |
| 10/20/2021 10/20/21 | Pending | -- | -- | -- | |
| 09/08/2021 09/08/21 | Price Changed | $924,000 | -1.7% | $285 / Sq Ft | |
| 07/23/2021 07/23/21 | Price Changed | $939,700 | -3.6% | $290 / Sq Ft | |
| 06/27/2021 06/27/21 | For Sale | $975,000 | -- | $301 / Sq Ft |
Purchase History
| Date | Type | Sale Price | Title Company |
|---|---|---|---|
| Special Warranty Deed | $898,600 | Colorado Ttl & Closing Svcs | |
| Interfamily Deed Transfer | -- | None Available | |
| Interfamily Deed Transfer | -- | None Available | |
| Deed | $370,000 | -- | |
| Deed | -- | -- | |
| Deed | $55,000 | -- | |
| Deed | $30,000 | -- | |
| Deed | $23,000 | -- |
Mortgage History
| Date | Status | Loan Amount | Loan Type |
|---|---|---|---|
| Open | $718,840 | New Conventional |
Source: Colorado Real Estate Network (CREN)
MLS Number: 820013
APN: 588717305008
- 2035 Loma Linda Dr
- 207 La Tierra Ct
- 1155 San Juan Dr
- 1458 Loma Linda Dr
- 316 Loma Vista Ct
- 291 Buck Dr
- 2535 Loma Linda Dr
- 2817 Echo Canyon Ranch Ln
- X Winterwood Place
- X Aspen Rd
- 2615 Echo Canyon Ranch Ln
- 531 Whispering Wood Dr
- 208 Pond Ct
- X County Road 335
- 99 Tiffany Place
- 78 Echo Creek Dr
- 26 Echo Creek Ct
- 97 Maple Glen Place
- X Pine Crest Dr
- 546 County Road 335
