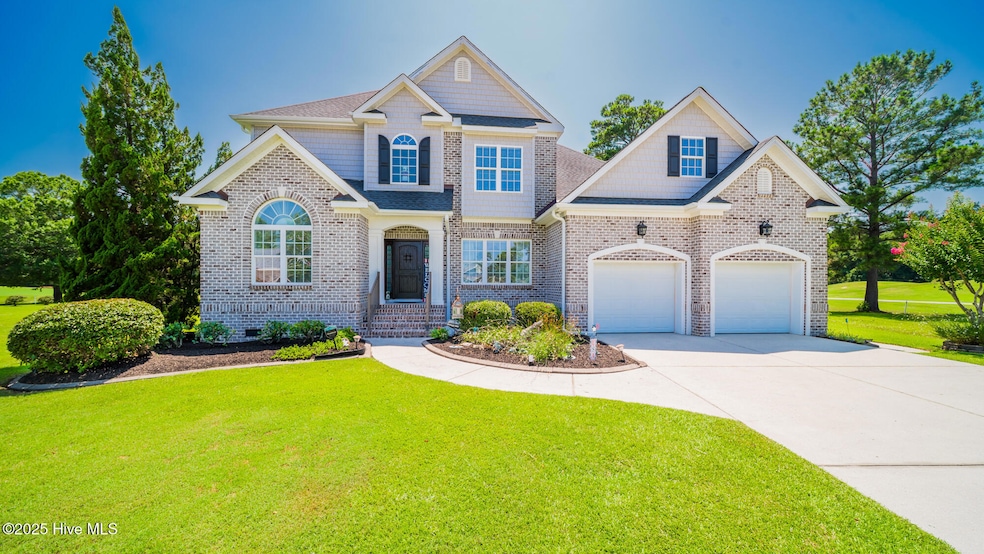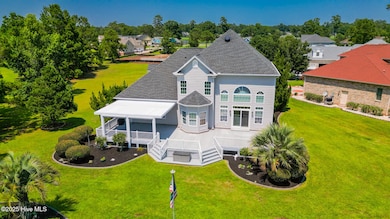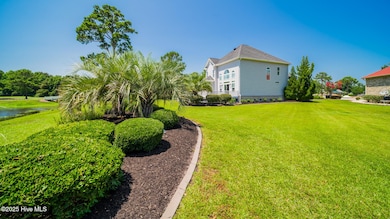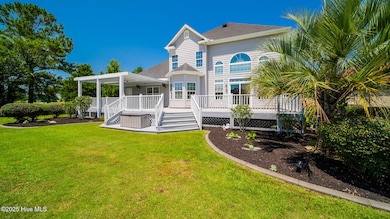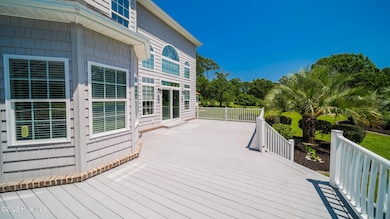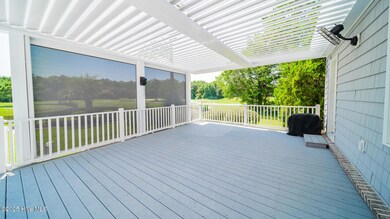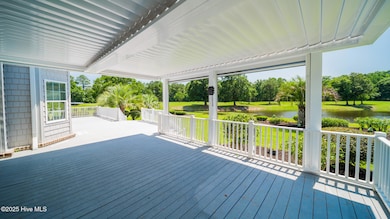569 Fairburn Ct Calabash, NC 28467
Estimated payment $3,799/month
Highlights
- Water Views
- Fitness Center
- Gated Community
- On Golf Course
- Indoor Pool
- Clubhouse
About This Home
Stunning Golf Course Custom Home in Brunswick Plantation - Calabash, NC. Welcome to Luxury living in this exceptional 4-bedroom, 3-bath custom home located in the prestigious, Brunswick Plantation Golf Resort, a gated community in Calabash, NC. Perfectly situation along the golf course, this residence blends timeless design with modern functionality offering elegant comfort in one of the area's most sought-after neighborhoods. Step into the grand foyer and be welcomed by a formal dining room and versatile flex room - ideal as a home office, den, or additional bedroom. The gourmet kitchen is a chef's dream featuring custom cabinetry, a bar area built-in buffet, wine cooler, and a cozy breakfast nook - perfect for casual meals or entertaining. Adjacent to the kitchen is the living room which seamlessly transitions to a large deck with breathtaking panoramic views of the golf course. The expansive first-floor primary suite offers a spa-like retreat with heated floor in bathroom, a walk-in shower, private water closet with linen storage, and a custom walk-in closet. The electric pergola on the deck with electric shades is a great addition to this home - perfect for morning coffee, entertaining guests, or simply watching golfers pass by. Second floor to include 2 guest bedrooms, loft with custom built-in with tv; great for gaming or entertaining and a magnificently large bonus room. Additional features include pocket doors, tray ceiling, generous storage throughout, first floor generator and a encapsulated crawl space. Brunswick Plantation offers unparalleled amenities, including a clubhouse, on-site restaurant, three 9-hole golf courses, fitness center, tennis and pickle ball courts, indoor and outdoor pools, and more. Conveniently located just minutes from North Myrtle Beach, Sunset Beach, fine dining, shopping, and coastal attractions, this home offers the best of resort-style living.
Home Details
Home Type
- Single Family
Est. Annual Taxes
- $2,429
Year Built
- Built in 2004
Lot Details
- 0.44 Acre Lot
- Lot Dimensions are 45 x 174 x 201 x 176
- On Golf Course
- Irrigation
- Property is zoned Co-Sbr-6000
HOA Fees
- $98 Monthly HOA Fees
Home Design
- Brick Exterior Construction
- Block Foundation
- Wood Frame Construction
- Architectural Shingle Roof
- Vinyl Siding
- Stick Built Home
Interior Spaces
- 3,136 Sq Ft Home
- 2-Story Property
- Ceiling Fan
- Double Pane Windows
- Blinds
- Formal Dining Room
- Water Views
- Crawl Space
- Storage In Attic
Kitchen
- Breakfast Area or Nook
- Dishwasher
- Solid Surface Countertops
Flooring
- Wood
- Carpet
- Tile
- Luxury Vinyl Plank Tile
Bedrooms and Bathrooms
- 4 Bedrooms
- Primary Bedroom on Main
- 3 Full Bathrooms
- Walk-in Shower
Laundry
- Dryer
- Washer
Parking
- 2 Car Attached Garage
- Front Facing Garage
- Garage Door Opener
- Driveway
Outdoor Features
- Indoor Pool
- Deck
- Covered Patio or Porch
- Pergola
Schools
- Jessie Mae Monroe Elementary School
- Shallotte Middle School
- West Brunswick High School
Utilities
- Zoned Heating
- Heat Pump System
- Generator Hookup
- Power Generator
Listing and Financial Details
- Tax Lot 363
- Assessor Parcel Number 209ka008
Community Details
Overview
- Waccamaw Management Association, Phone Number (843) 272-8705
- Brunswick Plantation Subdivision
- Maintained Community
Amenities
- Restaurant
- Clubhouse
- Meeting Room
- Party Room
Recreation
- Golf Course Community
- Tennis Courts
- Pickleball Courts
- Fitness Center
- Community Pool
- Community Spa
Security
- Security Service
- Resident Manager or Management On Site
- Gated Community
Map
Home Values in the Area
Average Home Value in this Area
Tax History
| Year | Tax Paid | Tax Assessment Tax Assessment Total Assessment is a certain percentage of the fair market value that is determined by local assessors to be the total taxable value of land and additions on the property. | Land | Improvement |
|---|---|---|---|---|
| 2025 | $2,429 | $534,770 | $36,000 | $498,770 |
| 2024 | $2,429 | $534,770 | $36,000 | $498,770 |
| 2023 | $2,588 | $534,770 | $36,000 | $498,770 |
| 2022 | $2,588 | $409,950 | $45,000 | $364,950 |
| 2021 | $2,588 | $409,950 | $45,000 | $364,950 |
| 2020 | $2,457 | $409,950 | $45,000 | $364,950 |
| 2019 | $2,457 | $47,080 | $45,000 | $2,080 |
| 2018 | $2,406 | $67,530 | $65,000 | $2,530 |
| 2017 | $2,406 | $67,530 | $65,000 | $2,530 |
| 2016 | $2,331 | $67,530 | $65,000 | $2,530 |
| 2015 | $2,331 | $418,810 | $65,000 | $353,810 |
| 2014 | $2,157 | $419,596 | $100,000 | $319,596 |
Property History
| Date | Event | Price | List to Sale | Price per Sq Ft |
|---|---|---|---|---|
| 09/14/2025 09/14/25 | Price Changed | $664,000 | -1.6% | $212 / Sq Ft |
| 06/28/2025 06/28/25 | For Sale | $674,900 | -- | $215 / Sq Ft |
Purchase History
| Date | Type | Sale Price | Title Company |
|---|---|---|---|
| Interfamily Deed Transfer | -- | None Available | |
| Interfamily Deed Transfer | -- | None Available | |
| Interfamily Deed Transfer | -- | None Available |
Mortgage History
| Date | Status | Loan Amount | Loan Type |
|---|---|---|---|
| Closed | $328,000 | New Conventional |
Source: Hive MLS
MLS Number: 100516325
APN: 209KA008
- 567 Fairburn Ct
- 564 Fairburn Ct NW
- 993 Middleton Dr NW
- 9334 Old Salem Way NW
- 433 N Crow Creek Dr
- 437 N Crow Creek Dr
- 1010 Montgomery Ct NW
- 1035 Middleton Dr NW
- 555 Blakely Ct NW
- 9379 Old Salem Way
- 522 Glenburnie St NW
- 9393 Old Salem NW
- 547 Blakely Ct NW
- 1062 N Middleton Dr NW
- 1063 Middleton NW
- 1061 Edenton Dr NW
- 9300 Checkerberry Square
- 9282 Checkerberry Square
- 9239 Oldfield Rd NW
- 9278 Checkerberry Square
- 9266 Checkerberry Square
- 395 S Crow Creek Dr NW Unit 1216
- 395 S Crow Creek Dr NW Unit 1610
- 8829 Lansdowne Dr NW
- 74 Callaway Dr NW
- 3215 NW Edgemead Cir
- 3221 NW Edgemead Cir
- 2033 Wild Indigo Cir NW
- 3006 NW Edgemead Cir Unit 12B
- 8855 Radcliff Dr NW Unit 19d
- 8855 Radcliff Dr NW Unit 51c
- 2084 NW Parow Ln NW
- 8975 Smithfield Dr NW Unit 2
- 7877 N North Balfour Dr NW
- 31 Carolina Shores Pkwy
- 31 Quaker Ridge Dr Unit Meander
- 31 Quaker Ridge Dr Unit Cascade
- 614 Silos Way
- 118 Carolina Farms Blvd
- 3021 Siskin Dr NW
