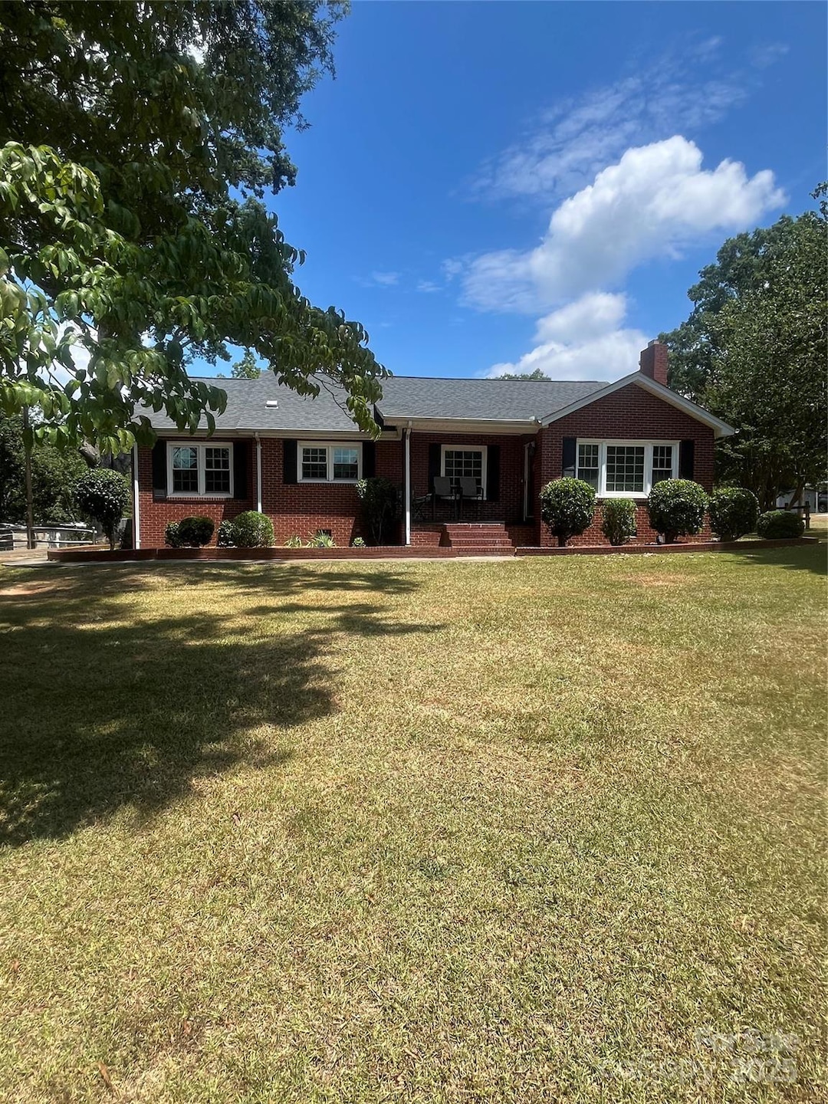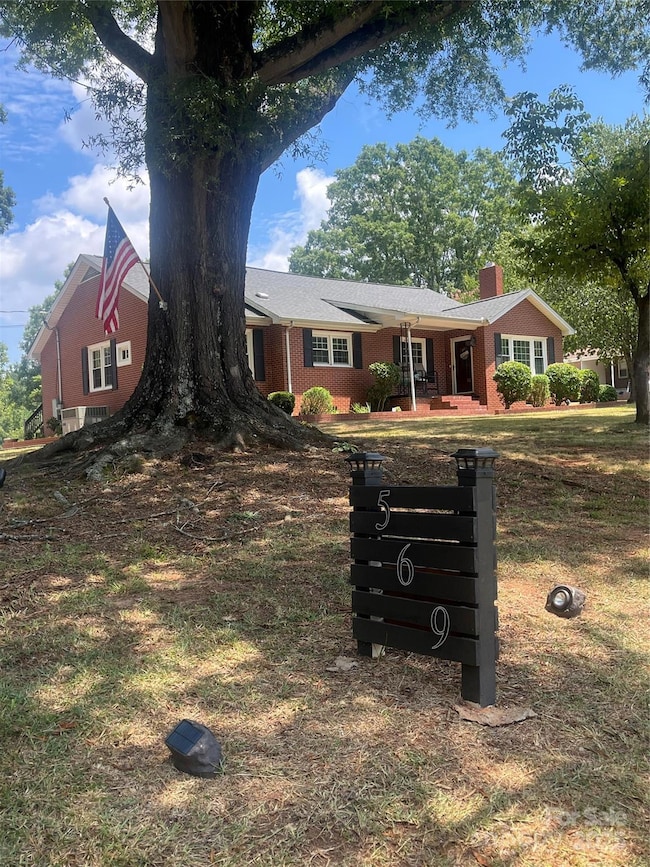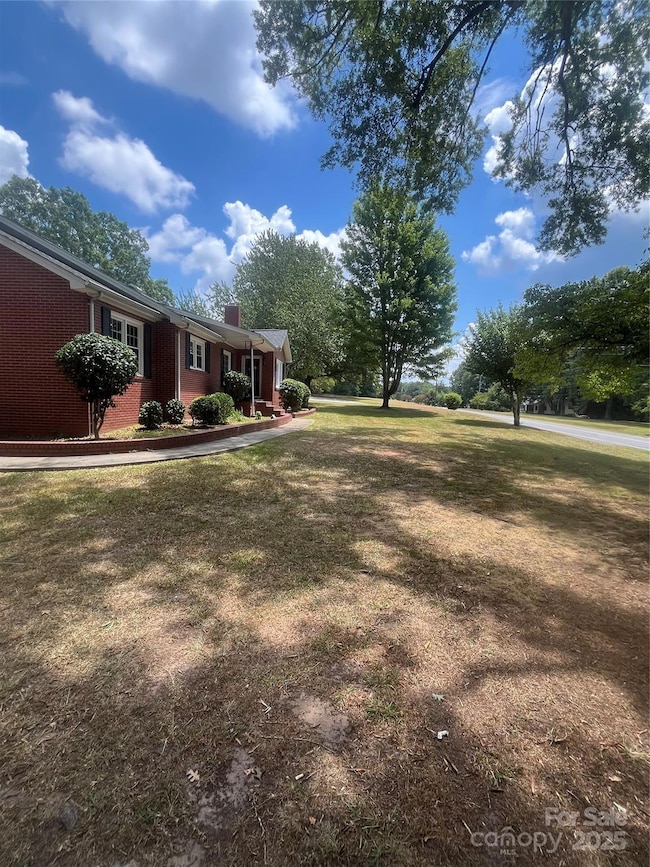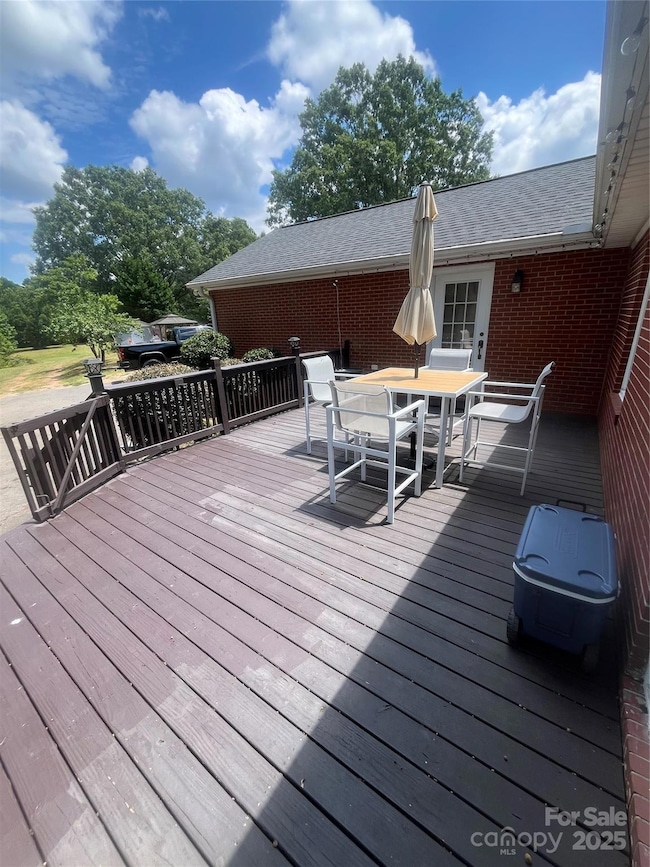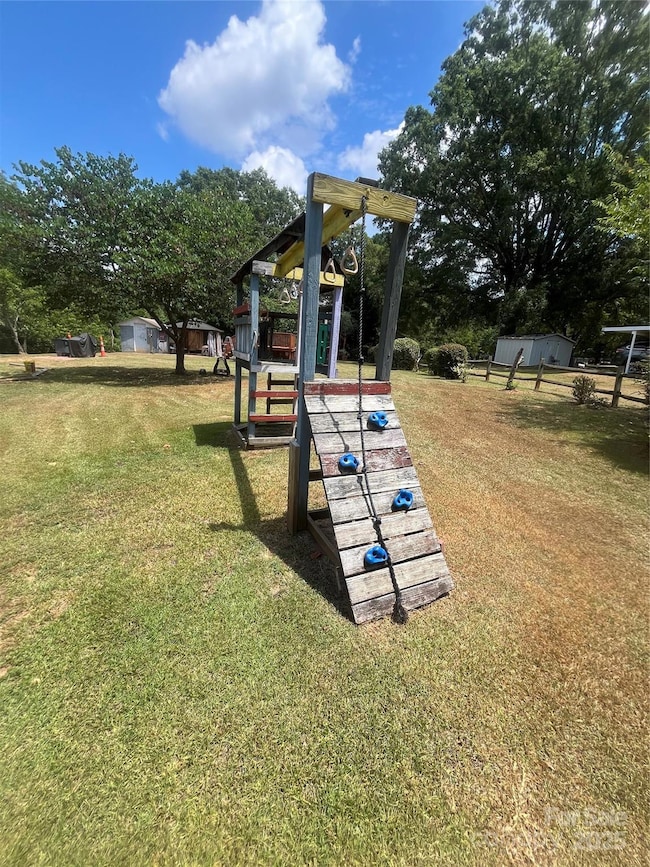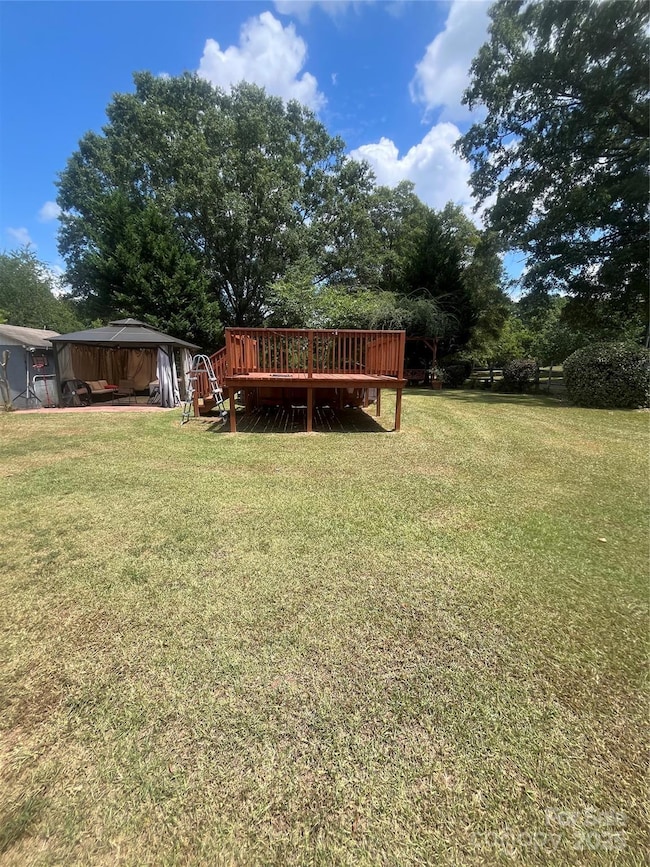569 Great Falls Hwy Chester, SC 29706
Estimated payment $1,972/month
Highlights
- Deck
- Covered Patio or Porch
- Soaking Tub
- No HOA
- Gazebo
- Laundry Room
About This Home
Welcome to this beautiful full-brick 3-bedroom, 2 full bath home, nestled on a generous 1.43-acre lot. This property offers the perfect blend of comfort, functionality, and outdoor enjoyment.
Inside, you'll find a spacious kitchen featuring a tile backsplash, butcher block countertops, stainless steel appliances, and ample cabinetry—ideal for cooking and entertaining. The sunroom offers a cozy space for morning coffee or afternoon reading.
The main bedroom suite includes a double vanity, soaking tub, separate shower, and a large walk-in closet—your own private retreat.
Outdoors, the property shines with mature peach and plum trees, a multi-purpose wired shed that can double as a garage or workshop, and a wooden swing set. A large deck is perfect for entertaining, while the pergola and surrounding deck around the above-ground pool provide hours of potential fun—just add a liner, and you’re ready to dive in!
Listing Agent
NorthGroup Real Estate LLC Brokerage Email: tuckeronessa@gmail.com License #306245 Listed on: 08/14/2025

Home Details
Home Type
- Single Family
Year Built
- Built in 1952
Parking
- Shared Driveway
Home Design
- Four Sided Brick Exterior Elevation
Interior Spaces
- 2,440 Sq Ft Home
- 1-Story Property
- Gas Log Fireplace
- Living Room with Fireplace
- Crawl Space
Kitchen
- Electric Oven
- Electric Cooktop
- Microwave
- Dishwasher
Bedrooms and Bathrooms
- 3 Main Level Bedrooms
- 2 Full Bathrooms
- Soaking Tub
Laundry
- Laundry Room
- Washer and Electric Dryer Hookup
Outdoor Features
- Deck
- Covered Patio or Porch
- Gazebo
- Shed
Schools
- Chester Park Elementary School
- Chester Middle School
- Chester High School
Utilities
- Central Air
- Heating System Uses Natural Gas
Community Details
- No Home Owners Association
Listing and Financial Details
- Assessor Parcel Number 080-04-05-020-000
Map
Home Values in the Area
Average Home Value in this Area
Tax History
| Year | Tax Paid | Tax Assessment Tax Assessment Total Assessment is a certain percentage of the fair market value that is determined by local assessors to be the total taxable value of land and additions on the property. | Land | Improvement |
|---|---|---|---|---|
| 2025 | -- | $0 | $0 | $0 |
| 2024 | -- | $0 | $0 | $0 |
| 2023 | $0 | $0 | $0 | $0 |
| 2022 | $2,263 | $13,900 | $1,200 | $12,700 |
| 2021 | $1,152 | $5,420 | $600 | $4,820 |
| 2020 | $1,089 | $4,430 | $600 | $3,830 |
| 2019 | $1,081 | $4,430 | $600 | $3,830 |
| 2018 | $1,008 | $4,430 | $600 | $3,830 |
| 2017 | $973 | $4,430 | $600 | $3,830 |
| 2015 | -- | $4,430 | $600 | $3,830 |
| 2010 | -- | $3,450 | $600 | $2,850 |
Property History
| Date | Event | Price | List to Sale | Price per Sq Ft | Prior Sale |
|---|---|---|---|---|---|
| 08/14/2025 08/14/25 | For Sale | $374,900 | +14.0% | $154 / Sq Ft | |
| 09/08/2022 09/08/22 | Sold | $329,000 | 0.0% | $135 / Sq Ft | View Prior Sale |
| 07/20/2022 07/20/22 | Pending | -- | -- | -- | |
| 07/07/2022 07/07/22 | For Sale | $329,000 | -- | $135 / Sq Ft |
Purchase History
| Date | Type | Sale Price | Title Company |
|---|---|---|---|
| Deed | $329,000 | -- | |
| Deed | $240,000 | Trimnal & Myers Llc | |
| Deed | -- | -- |
Mortgage History
| Date | Status | Loan Amount | Loan Type |
|---|---|---|---|
| Open | $329,000 | VA | |
| Previous Owner | $216,000 | New Conventional |
Source: Canopy MLS (Canopy Realtor® Association)
MLS Number: 4289287
APN: 080-04-05-020-000
- 814 Severance Dr
- 880 Columbia Rd
- 111 Berry St
- 109 Hardin St
- 714 Belt Rd
- 126 Sunset Dr
- 6 + - Ac Sky Line Dr
- 125 Sunset Dr
- 6+/- AC LOT 2 Sky Line Dr
- 152 Hinton St
- 169 E Lacy St
- 150 Hinton St
- 656 Skyline Dr
- 165 E Lacy St
- 4.3 AC Lancaster Hwy
- 860 Redwood Ln
- 110 Dye St
- 912 Redwood Ln
- 00 Murray St
- 00 Murray St Unit 61
- 103 Culp St
- 103 Walker St
- 152 Gregg St
- 113 Mill St
- 200 York St Unit G4
- 200 York St Unit G2
- 200 York St Unit Q2
- 200 York St Unit Q1
- 200 York St Unit F2
- 242 John C Rd
- 1813 Bloomsbury Dr
- 1775 Cedar Post Ln
- 940 von Buren Blvd
- 1002 Crawford Rd Unit 2
- 1189 Joe Louis Blvd
- 742 Green St
- 313 Heyward St
- 321 State St
- 911 Belinda St
- 660 Chestnut St
