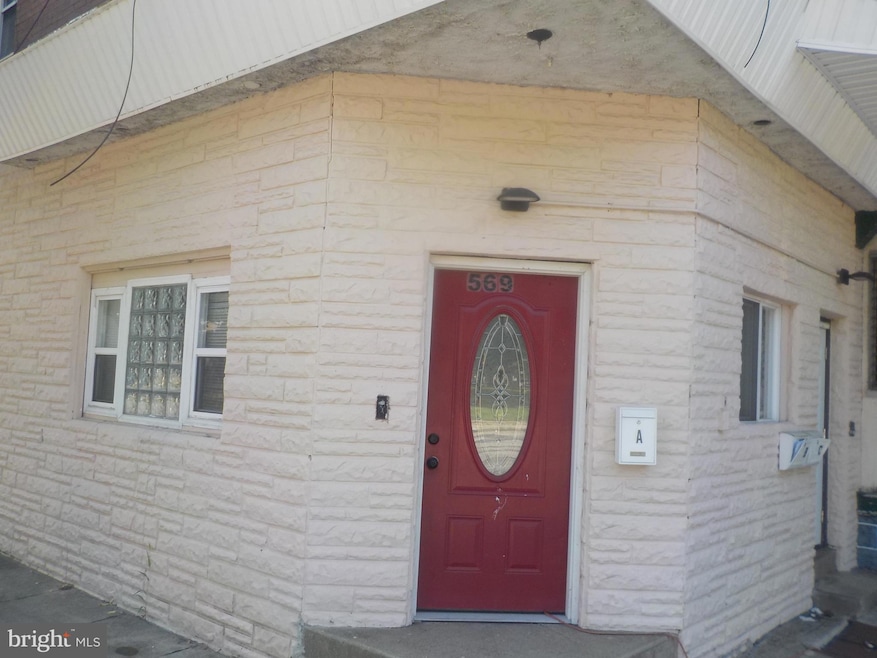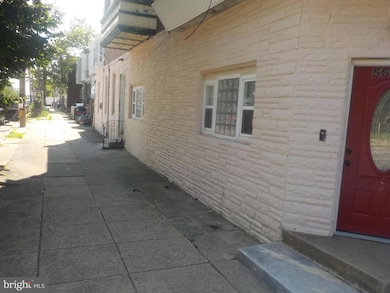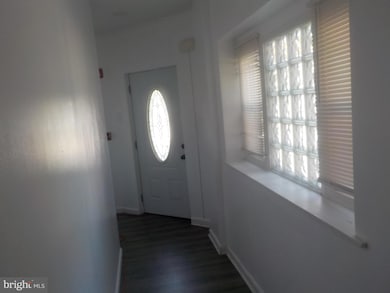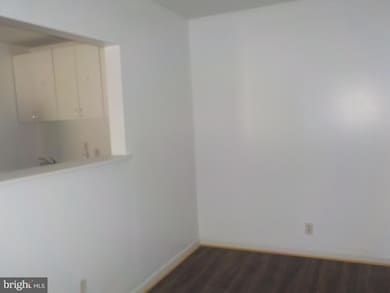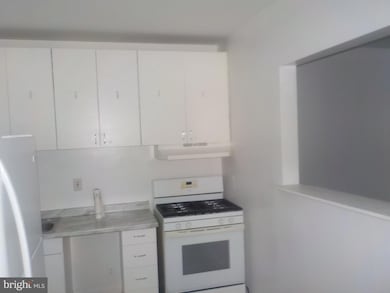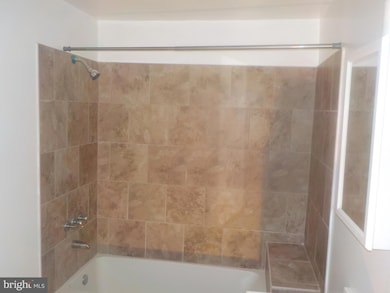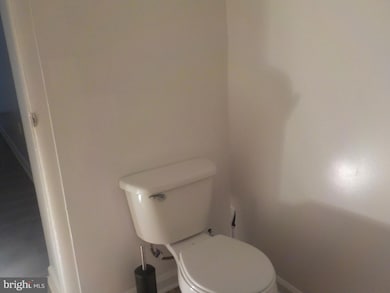569 N 58th St Unit 1 Philadelphia, PA 19131
Haddington NeighborhoodHighlights
- Commercial Range
- 1-minute walk to Girard And 59Th
- Engineered Wood Flooring
- Union Mill Elementary School Rated A-
- Open Floorplan
- 1-minute walk to Carroll Park
About This Home
Recently renovated corner unit on the first floor with 2 spacious bedrooms, featuring laminated hardwood flooring. There's a gas range, Central air, and the dwelling is conveniently located across from a beautiful park.
Full background check is required.
Listing Agent
(215) 715-8080 newmannedd@hotmail.com Gold Keys Real Estate Specialists License #RS305148 Listed on: 07/08/2025

Home Details
Home Type
- Single Family
Year Built
- Built in 1925
Lot Details
- 1,494 Sq Ft Lot
- Lot Dimensions are 18.00 x 83.00
- Northeast Facing Home
- Property is in excellent condition
- Property is zoned RSA5
Home Design
- Entry on the 1st floor
- Masonry
Interior Spaces
- 3,352 Sq Ft Home
- Property has 1 Level
- Open Floorplan
- Brick Wall or Ceiling
- Insulated Doors
- Engineered Wood Flooring
- Park or Greenbelt Views
- Basement with some natural light
- Fire and Smoke Detector
- Commercial Range
Bedrooms and Bathrooms
- 2 Main Level Bedrooms
- 1 Full Bathroom
Outdoor Features
- Brick Porch or Patio
- Exterior Lighting
Schools
- William Dick Elementary And Middle School
- West Philadelphia High School
Utilities
- Central Heating and Cooling System
- Natural Gas Water Heater
Additional Features
- More Than Two Accessible Exits
- Energy-Efficient Windows
- Dwelling with Separate Living Area
Listing and Financial Details
- Residential Lease
- Security Deposit $1,400
- Requires 3 Months of Rent Paid Up Front
- Tenant pays for electricity, cooking fuel, common area maintenance, cable TV, hot water, heat, pest control
- The owner pays for repairs, real estate taxes, trash collection, snow removal
- Smoking Allowed
- 12-Month Min and 36-Month Max Lease Term
- Available 6/27/25
- $50 Application Fee
- Assessor Parcel Number 871057150
Community Details
Overview
- No Home Owners Association
- Building Winterized
- West Philadelphia Subdivision
Pet Policy
- No Pets Allowed
Map
Source: Bright MLS
MLS Number: PAPH2483320
- 526 N 58th St
- 529 N Wanamaker St
- 510 N 57th St
- 529 N Hobart St
- 5826 Haverford Ave
- 641 N 56th St
- 1222 N 56th St
- 1248 N Frazier St
- 1257 N 57th St
- 5636 Haverford Ave
- 5537 Poplar St
- 5534 Cambridge St
- 5540 Harmer St
- 526 N 56th St
- 5531 Poplar St
- 5803 W Thompson St
- 5907 W Girard Ave
- 5807 W Thompson St
- 415 N 59th St
- 411 N 59th St
- 556 N Wanamaker St
- 5804 Haverford Ave
- 614 N Frazier St
- 1313 N Hobart St
- 1327 N Wanamaker St
- 1236 N Redfield St
- 417 N Salford St Unit 2
- 5540 Harmer St
- 6002 W Thompson St
- 1339 N Frazier St Unit 2
- 1315 N 60th St Unit 1 (FIRST FLOOR)
- 5614 Haverford Ave
- 1220 N 55th St Unit 1
- 1220 N 55th St Unit 3, 3RD FLOOR
- 457 N Edgewood St
- 1230 N 55th St Unit 1
- 1236 N 55th St Unit 3
- 530 N Vodges St
- 1304 N Conestoga St
- 250 N Salford St
