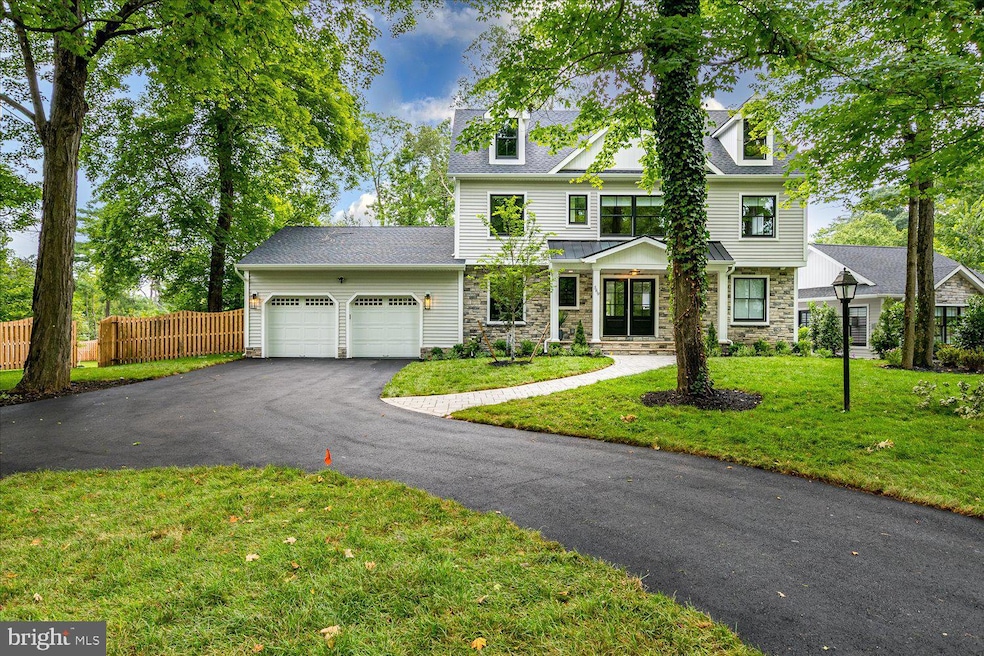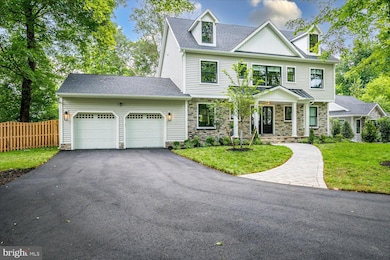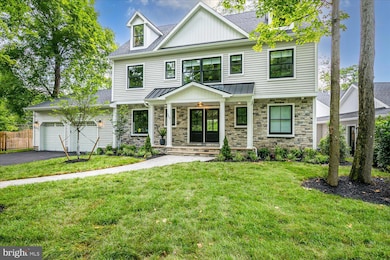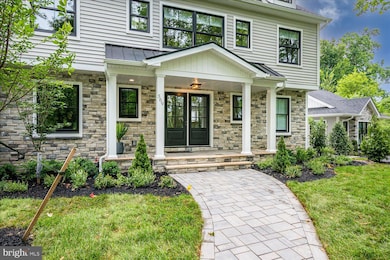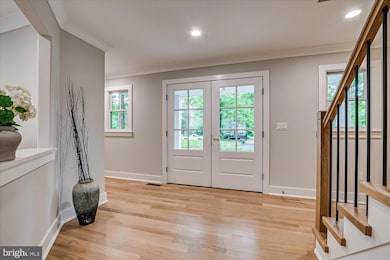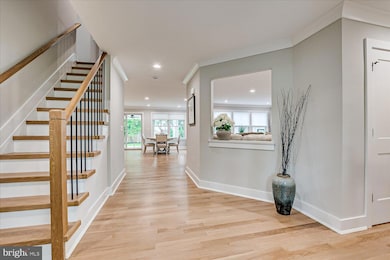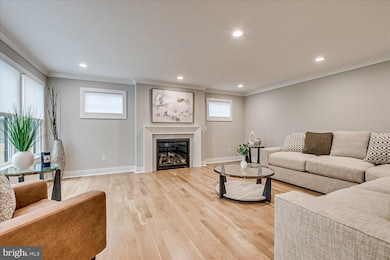569 Riverside Dr Princeton, NJ 08540
Estimated payment $12,421/month
Highlights
- Colonial Architecture
- Wood Flooring
- Parking Storage or Cabinetry
- Riverside Elementary School Rated A
- 2 Car Attached Garage
- Multiple cooling system units
About This Home
Everything is new is this beautifully reconstructed home in a picturesque Princeton neighborhood, includes 10-year HOW warranty. 569 Riverside Drive is a stunning showcase of thoughtful design, luxurious finishes, and superior craftsmanship—inside and out. From the moment you arrive, the curb appeal is undeniable: handsome stonework, professional landscaping, and a welcoming covered entry set the stage, while mature trees blend beautifully with fresh plantings and hardscaping that was completed with no expense spared. Step inside to discover hardwood floors throughout, crown molding and recessed lighting, and stylish designer fixtures that lend elegance to every space. The foyer opens to a formal dining room on the left, while straight ahead, the expansive great room and kitchen invite effortless entertaining and everyday comfort. A gas fireplace with marble surround anchors the great room, and a window-lined breakfast area with sliding doors opens to the patio, where a ceiling fan offers a cooling breeze—perfect for al fresco meals. At the heart of the home, the gourmet kitchen is both beautiful and functional. A waterfall quartz center island serves as a show stopping centerpiece, surrounded by white cabinetry, quartz counters and backsplash, a Viking stainless steel appliance package, and a Sharp drawer microwave built into the island. A hallway off the garage includes a convenient cubby system for jackets, shoes, and backpacks, while a private first-floor office overlooks the fully fenced backyard—ideal for remote work or quiet study. Upstairs, the primary suite is a serene retreat with a double tray ceiling, two custom walk-in closets, and a luxurious en suite bath complete with marble floors, a dual-sink vanity, an oversized shower with multiple shower heads, and a freestanding soaking tub that steals the show. Three additional bedrooms—all with custom closet systems—include one with its own en suite bath, and two that share a well-appointed hall bath. A second-floor laundry room adds everyday convenience. The finished basement expands the living space even further with daylight windows, recessed lighting, and a full bath—a flexible area ready to become your media room, gym, playroom, or guest suite. Please Note: When 569 Riverside Drive was constructed, it was built with a standalone accessory dwelling unit (ADU) This beautiful ADU home enjoys its own fully fenced yard and private driveway, with a shared driveway apron where the two driveways meet the roadway. This listing is for the main home only. If you are interested in purchasing the ADU for multi-generational living, guest accommodations or potential rental income, please see MLS #NJM2061736 for more information.
Listing Agent
(732) 486-3444 dweingart@foxandfoxx.com Fox & Foxx Realty LLC Listed on: 06/27/2025
Open House Schedule
-
Saturday, October 04, 20251:00 to 3:00 pm10/4/2025 1:00:00 PM +00:0010/4/2025 3:00:00 PM +00:00Add to Calendar
-
Sunday, October 05, 20251:00 to 3:00 pm10/5/2025 1:00:00 PM +00:0010/5/2025 3:00:00 PM +00:00Add to Calendar
Home Details
Home Type
- Single Family
Est. Annual Taxes
- $21,807
Year Built
- Built in 1964 | Remodeled in 2025
Lot Details
- Property is in excellent condition
- Property is zoned R5
Parking
- 2 Car Attached Garage
- 4 Driveway Spaces
- Parking Storage or Cabinetry
- Front Facing Garage
Home Design
- Colonial Architecture
- Block Foundation
- Architectural Shingle Roof
- Stick Built Home
Interior Spaces
- Property has 2 Levels
- Finished Basement
- Basement Fills Entire Space Under The House
- Laundry on upper level
Flooring
- Wood
- Tile or Brick
Bedrooms and Bathrooms
- 4 Bedrooms
Schools
- Princeton High School
Utilities
- Multiple cooling system units
- Forced Air Heating and Cooling System
- Natural Gas Water Heater
- No Septic System
Community Details
- Property has a Home Owners Association
- Riverside Subdivision
Listing and Financial Details
- Tax Lot 00005
- Assessor Parcel Number 14-05902-00005
Map
Home Values in the Area
Average Home Value in this Area
Tax History
| Year | Tax Paid | Tax Assessment Tax Assessment Total Assessment is a certain percentage of the fair market value that is determined by local assessors to be the total taxable value of land and additions on the property. | Land | Improvement |
|---|---|---|---|---|
| 2025 | $21,807 | $818,900 | $558,500 | $260,400 |
| 2024 | $20,587 | $818,900 | $558,500 | $260,400 |
| 2023 | $20,587 | $818,900 | $558,500 | $260,400 |
| 2022 | $19,916 | $818,900 | $558,500 | $260,400 |
| 2021 | $19,973 | $818,900 | $558,500 | $260,400 |
| 2020 | $19,817 | $818,900 | $558,500 | $260,400 |
| 2019 | $19,424 | $818,900 | $558,500 | $260,400 |
| 2018 | $19,097 | $818,900 | $558,500 | $260,400 |
| 2017 | $18,835 | $818,900 | $558,500 | $260,400 |
| 2016 | $18,540 | $818,900 | $558,500 | $260,400 |
| 2015 | $16,789 | $759,000 | $511,000 | $248,000 |
| 2014 | $16,584 | $759,000 | $511,000 | $248,000 |
Property History
| Date | Event | Price | Change | Sq Ft Price |
|---|---|---|---|---|
| 10/01/2025 10/01/25 | For Sale | $1,899,999 | -5.0% | -- |
| 08/06/2025 08/06/25 | Price Changed | $1,999,999 | -5.9% | $535 / Sq Ft |
| 06/27/2025 06/27/25 | For Sale | $2,125,999 | +112.6% | $569 / Sq Ft |
| 07/28/2023 07/28/23 | Sold | $999,999 | -13.0% | -- |
| 06/14/2023 06/14/23 | Pending | -- | -- | -- |
| 05/30/2023 05/30/23 | Price Changed | $1,150,000 | -4.2% | -- |
| 04/30/2023 04/30/23 | For Sale | $1,200,000 | -- | -- |
Purchase History
| Date | Type | Sale Price | Title Company |
|---|---|---|---|
| Deed | $999,999 | Old Republic Title | |
| Deed | $999,999 | Old Republic Title | |
| Deed | -- | -- | |
| Interfamily Deed Transfer | -- | None Available |
Mortgage History
| Date | Status | Loan Amount | Loan Type |
|---|---|---|---|
| Open | $1,425,000 | New Conventional | |
| Closed | $1,425,000 | New Conventional |
Source: Bright MLS
MLS Number: NJME2061730
APN: 14-05902-0000-00005
- 569&567 Riverside Dr
- 567 Riverside Dr
- 638 Kingston Rd
- 67 Locust Ln
- 14 Wheatsheaf Ln
- 32 Gulick Rd
- 428 Nassau St
- 234 Sayre Dr
- 45 Hedge Row Rd
- 172 Sayre Dr
- 161 Patton Ave
- 267 Hamilton Ave
- 263 Sayre Dr
- 1 Hedge Row Rd
- 40 Dogwood Ln
- 1 Markham Rd Unit 1D
- 1 Markham Rd Unit 2C
- 45 Markham Rd
- 2019 Windrow Dr
- 407 Sayre Dr
- 766 Princeton Kingston Rd
- 51 Clover Ln
- 92 Overbrook Dr
- 892 Kingston Rd
- 301 Riverside Dr
- 37 Fisher Ave
- 307 Sayre Dr
- 74 Marion Rd E
- 12 Sergeant St
- 105 Longview Dr
- 345 Nassau St Unit 5
- 40 Southern Way
- 276 Dodds Ln
- 328 Dodds Ln
- 3328 Sayre Dr Unit 3228
- 3131 Sayre Dr Unit 3131
- 3120 Sayre Dr
- 275 N Harrison St
- 119 Linden Ln
- 252 N Harrison St
