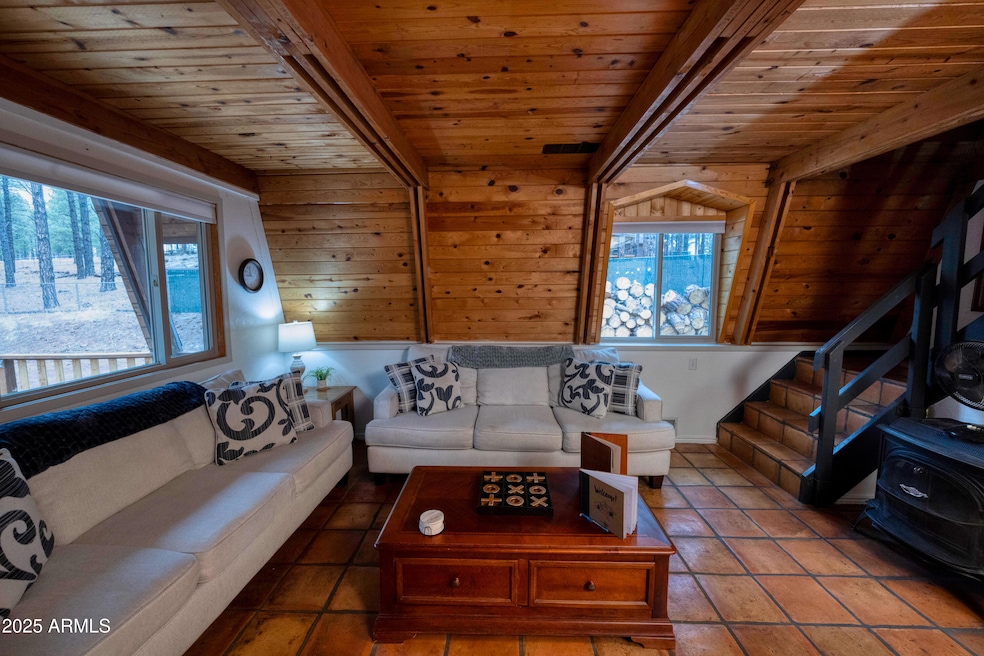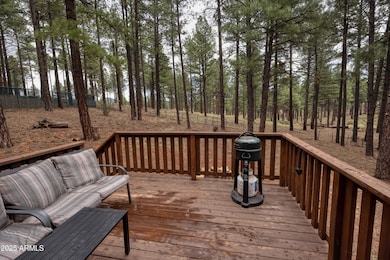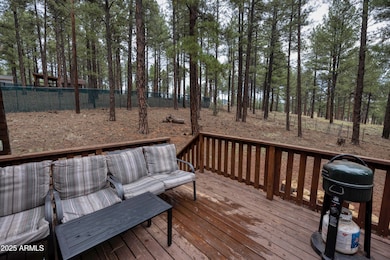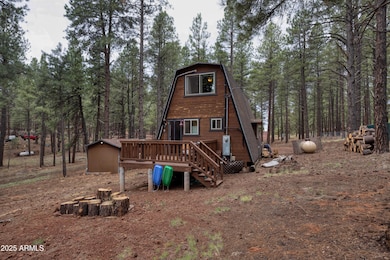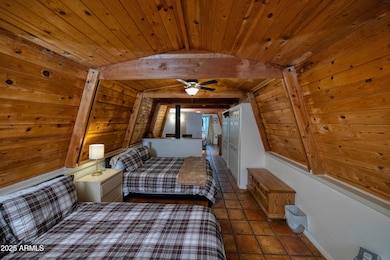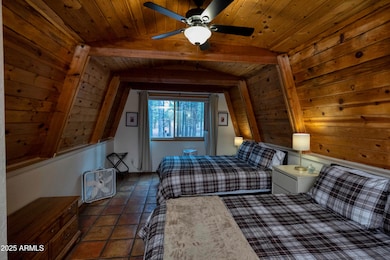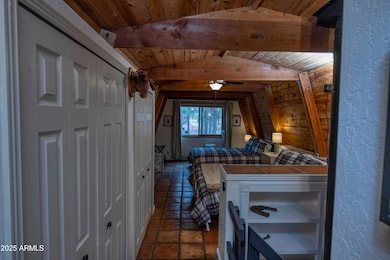569 S Friar Tuck Trail Williams, AZ 86046
Parks NeighborhoodEstimated payment $2,596/month
Highlights
- Popular Property
- Horses Allowed On Property
- Private Yard
- Maine Consolidated School Rated 10
- 1 Fireplace
- No HOA
About This Home
Discover your ultimate high-country escape in Sherwood Estates, a private enclave just 10 minutes from Williams, AZ. This furnished cabin is completely immersed in the majestic Kaibab National Forest, offering unparalleled seclusion. Your backyard is the national forest! Step directly from the open-concept main level—featuring the kitchen, dining, living room, and a full bath—onto the expansive back deck. At 7000', inhale the pure, pine-scented mountain air and savor the tranquility. Inside, a crackling wood-burning stove keeps the entire home toasty warm, circulating heat naturally to the upstairs bedrooms. Ready for immediate enjoyment or as a proven part-time Airbnb, this retreat offers incredible income potential. Horses are welcome!
Home Details
Home Type
- Single Family
Est. Annual Taxes
- $1,054
Year Built
- Built in 1984
Lot Details
- 1 Acre Lot
- Partially Fenced Property
- Wire Fence
- Private Yard
Home Design
- Roof Updated in 2021
- Wood Frame Construction
- Composition Roof
- Wood Siding
Interior Spaces
- 1,212 Sq Ft Home
- 1-Story Property
- Ceiling height of 9 feet or more
- Ceiling Fan
- Skylights
- 1 Fireplace
- Double Pane Windows
- ENERGY STAR Qualified Windows
- Vinyl Clad Windows
- Tile Flooring
- Security System Owned
- Washer and Dryer Hookup
Kitchen
- Kitchen Updated in 2025
- Built-In Microwave
- Laminate Countertops
Bedrooms and Bathrooms
- 2 Bedrooms
- 1 Bathroom
Outdoor Features
- Covered Patio or Porch
- Outdoor Storage
Schools
- Williams Elementary/Middle School
- Williams High School
Horse Facilities and Amenities
- Horses Allowed On Property
Utilities
- Cooling System Updated in 2025
- Mini Split Air Conditioners
- Heating System Uses Natural Gas
- Mini Split Heat Pump
- Propane
- Hauled Water
- Septic Tank
- High Speed Internet
Community Details
- No Home Owners Association
- Association fees include no fees
- Sherwood Forest Estates Subdivision
Listing and Financial Details
- Tax Lot 3
- Assessor Parcel Number 203-20-003
Map
Home Values in the Area
Average Home Value in this Area
Tax History
| Year | Tax Paid | Tax Assessment Tax Assessment Total Assessment is a certain percentage of the fair market value that is determined by local assessors to be the total taxable value of land and additions on the property. | Land | Improvement |
|---|---|---|---|---|
| 2025 | $1,054 | $33,747 | -- | -- |
| 2024 | $1,054 | $33,971 | -- | -- |
| 2023 | $1,238 | $26,049 | $0 | $0 |
| 2022 | $1,220 | $20,818 | $0 | $0 |
| 2021 | $1,151 | $18,814 | $0 | $0 |
| 2020 | $1,188 | $17,110 | $0 | $0 |
| 2019 | $1,176 | $15,726 | $0 | $0 |
| 2018 | $1,099 | $13,474 | $0 | $0 |
| 2017 | $1,118 | $10,172 | $0 | $0 |
| 2016 | $1,096 | $9,800 | $0 | $0 |
| 2015 | $1,054 | $9,498 | $0 | $0 |
Property History
| Date | Event | Price | List to Sale | Price per Sq Ft | Prior Sale |
|---|---|---|---|---|---|
| 10/25/2025 10/25/25 | For Rent | $2,700 | 0.0% | -- | |
| 10/23/2025 10/23/25 | For Sale | $475,000 | +23.4% | $392 / Sq Ft | |
| 10/30/2023 10/30/23 | Sold | $385,000 | -3.5% | $318 / Sq Ft | View Prior Sale |
| 09/25/2023 09/25/23 | Pending | -- | -- | -- | |
| 08/12/2023 08/12/23 | Price Changed | $399,000 | -6.1% | $329 / Sq Ft | |
| 07/25/2023 07/25/23 | For Sale | $425,000 | -- | $351 / Sq Ft |
Purchase History
| Date | Type | Sale Price | Title Company |
|---|---|---|---|
| Warranty Deed | -- | Great American Title | |
| Warranty Deed | $385,000 | Great American Title | |
| Warranty Deed | $345,000 | First American Title Ins Co | |
| Warranty Deed | -- | First American Title | |
| Interfamily Deed Transfer | -- | None Available | |
| Warranty Deed | $125,000 | First American Title Ins Co | |
| Warranty Deed | $86,500 | First American Title | |
| Warranty Deed | $84,000 | -- | |
| Warranty Deed | $82,000 | Transamerica Title Co |
Mortgage History
| Date | Status | Loan Amount | Loan Type |
|---|---|---|---|
| Open | $397,705 | VA | |
| Closed | $397,705 | VA | |
| Previous Owner | $283,500 | New Conventional | |
| Previous Owner | $283,500 | New Conventional | |
| Previous Owner | $85,000 | New Conventional | |
| Previous Owner | $82,175 | New Conventional | |
| Previous Owner | $79,800 | New Conventional | |
| Previous Owner | $73,800 | New Conventional |
Source: Arizona Regional Multiple Listing Service (ARMLS)
MLS Number: 6936146
APN: 203-20-003
- 827 S Friar Tuck Trail
- 7681 E Robin Hood Rd
- 7621 E Jolly Rogue Ln
- 7764 E Long Bow Dr
- 7291 E Jolly Rogue Ln
- 7261 E Long Bow Dr
- 7240 E Knighthood Ln
- 7300 E Long Bow Dr
- 7162 E Knighthood Ln
- 7045 E Long Bow Dr
- 957 S Appaloosa Trail
- 970 S Appaloosa Trail
- 603 Cool Pines Rd
- 747 N Davenport Lake Rd
- 2459 N Starlit Prairie Rd
- 11322 E Park Ln
- 100 S Hot Rod Alley
- 129 N Spitz Spring Rd
- 3628 E Pine Cone Dr
- 3153 E Pinetree Dr
- 222 Pinecrest Trail
- 424 E Greenbriar Dr
- 8950 W Antoinette Way
- 2292 S Alvan Clark Blvd
- 2886 W Presidio Dr
- 2518 W Josselyn Dr
- 2423 W Silverton Dr
- 2554 S Eureka Ln
- 3174 S Lindsey Loop Unit Large Private Bedroom
- 1455 W University Heights Dr N
- 3340 S Moore Cir
- 1385 W University Ave Unit 11-181
- 1385 W University Ave Unit Furnished Bldg 8 Unit 159
- 1141 W Ardrey Cir
- 2800 S Highland Mesa Rd
- 800 W Parker Dr
- 1080 W Kaibab Ln
- 800 W Forest Meadows St
- 923 W University Ave
- 1580 S Plaza Way
