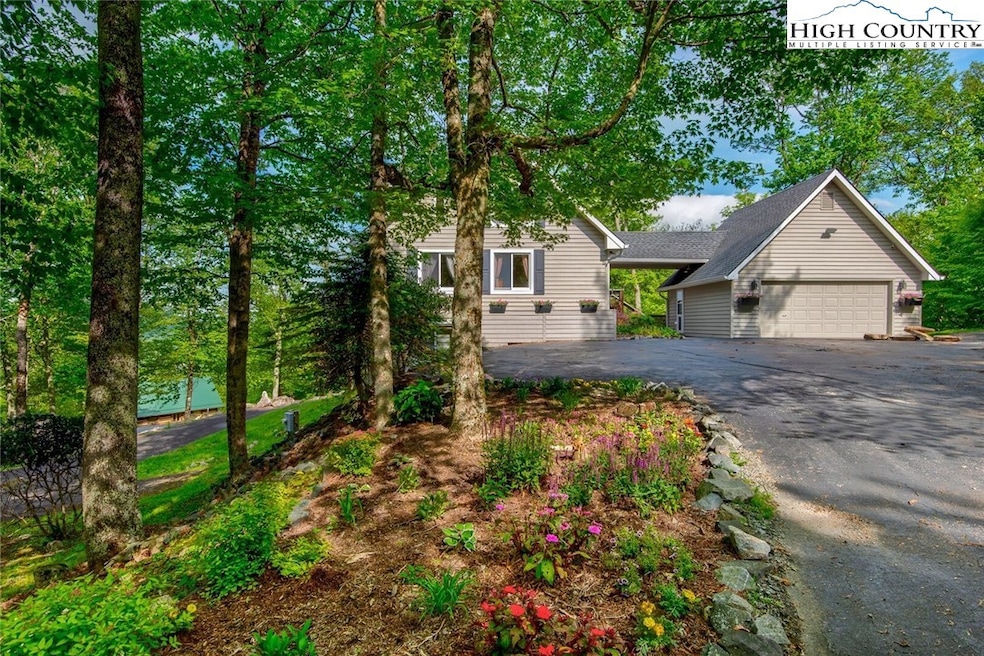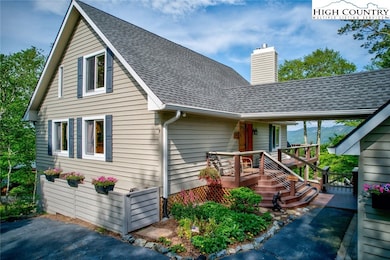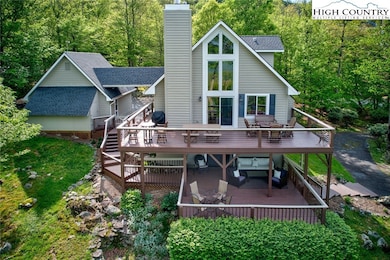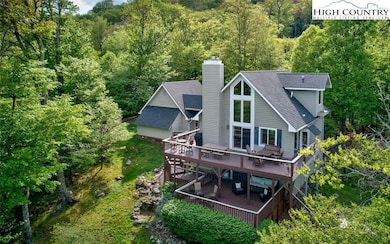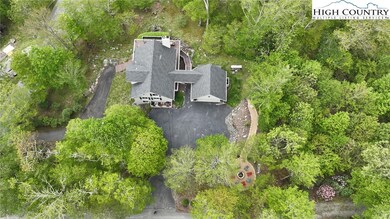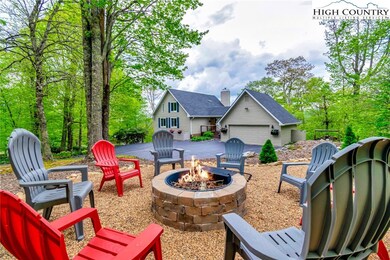569 Shelter Rock Cir Sugar Mountain, NC 28604
Estimated payment $5,643/month
Highlights
- Ski Accessible
- Golf Course Community
- Mountain View
- Banner Elk Elementary School Rated A-
- Sauna
- Clubhouse
About This Home
Opportunity knocks with another aggressive price drop on an extensively updated Grandfather Mountain view property near the top of Sugar Mountain in North Carolina’s High Country. A captivating 3,724 square feet of livable space (2,670 under heat/ac, 1,054 of covered and uncovered decking) + an oversized 2-car garage for your mountain toys Motivated sellers welcome any reasonable offer. Ski bus stops at the driveway! Minutes from Sugar Mountain Resort amenities and easy access in all weather. Plenty of yard for both pups and people to enjoy. Parking for 8+ vehicles in the level upper drive and more space in the lower drive. This beautifully maintained 4-bedroom .57 acre retreat features dual observation decks, an outdoor firepit flanked by Norwood trees and a detached 2-car garage connected by a covered portico. The main floor features open living, dining, and kitchen areas with sliding glass doors that open onto a wraparound deck that leads to a sauna room. A gas log fireplace adds charm and invites cozy conversation. The spacious well appointed kitchen has granite countertops, newer stainless appliances, and is open to the dining area which can seat ten comfortably. Two spacious bedrooms share a full bath off the foyer. Laundry is conveniently located in the entry hall. The second-level primary suite on the upper floor boasts 472 sq. ft. of secluded living space, a loft/office, ensuite bath, soaking tub, tile shower, and heated flooring. The lower level is accessed both from the interior via wide spiral staircase, or from the exterior through glass sliding doors off the lower deck. This level offers a family/gaming center with a wood burning stove, wet bar, refrigerator, microwave, additional bedroom, and bonus room providing additional sleeping space . Exterior stairs connect the lower deck to two parking areas. Sold substantially furnished, this property has significant vacation rental potential. The owners have consistently paid all property expenses by renting the home during ski season. The free Sugar Mountain ski bus stops literally out the door, making this a prime location for winter sports enthusiasts. Refer to the attached documents for more details on improvements, utilities, and exclusions. Situated at an altitude of 4,500+ feet within minutes of all Sugar Mountain Resort amenities, fine dining, convenient shopping, and the Blue Ridge Parkway, this unique property provides affordable resort-style living at its finest. Make your dreams come true with this High Country investment at the launch of the fall and winter sports season.
Listing Agent
Sugar Mountain Realty-Dereka's Brokerage Phone: 828-898-6887 Listed on: 05/20/2025
Home Details
Home Type
- Single Family
Est. Annual Taxes
- $5,284
Year Built
- Built in 1981
Lot Details
- 0.57 Acre Lot
Parking
- 2 Car Garage
- Driveway
Home Design
- Mountain Architecture
- Frame Construction
- Shingle Roof
- Architectural Shingle Roof
- Wood Siding
- Radon Mitigation System
Interior Spaces
- 3-Story Property
- Furnished
- Vaulted Ceiling
- Wood Burning Stove
- Self Contained Fireplace Unit Or Insert
- Stone Fireplace
- Gas Fireplace
- Propane Fireplace
- Window Treatments
- Sauna
- Mountain Views
- Carbon Monoxide Detectors
Kitchen
- Convection Oven
- Gas Range
- Down Draft Cooktop
- Recirculated Exhaust Fan
- Microwave
- Dishwasher
- Disposal
Bedrooms and Bathrooms
- 4 Bedrooms
- 3 Full Bathrooms
- Soaking Tub
Laundry
- Laundry on main level
- Dryer
- Washer
Finished Basement
- Walk-Out Basement
- Basement Fills Entire Space Under The House
- Interior and Exterior Basement Entry
Outdoor Features
- Covered Patio or Porch
- Shed
Schools
- Banner Elk Elementary School
- Avery County High School
Utilities
- Central Air
- Heat Pump System
- Baseboard Heating
- Electric Water Heater
- Septic Tank
- Septic System
- Cable TV Available
Listing and Financial Details
- Long Term Rental Allowed
- Tax Lot 192
- Assessor Parcel Number 1857-10-45-1910-00000
Community Details
Overview
- No Home Owners Association
- Grouse Forest Subdivision
Amenities
- Clubhouse
Recreation
- Golf Course Community
- Tennis Courts
- Trails
- Ski Accessible
Map
Home Values in the Area
Average Home Value in this Area
Tax History
| Year | Tax Paid | Tax Assessment Tax Assessment Total Assessment is a certain percentage of the fair market value that is determined by local assessors to be the total taxable value of land and additions on the property. | Land | Improvement |
|---|---|---|---|---|
| 2024 | $3,108 | $777,100 | $52,500 | $724,600 |
| 2023 | $3,108 | $777,100 | $52,500 | $724,600 |
| 2022 | $0 | $777,100 | $52,500 | $724,600 |
| 2021 | $1,725 | $313,600 | $52,500 | $261,100 |
| 2020 | $3,042 | $313,600 | $52,500 | $261,100 |
| 2019 | $3,042 | $313,600 | $52,500 | $261,100 |
| 2018 | $1,725 | $313,600 | $52,500 | $261,100 |
| 2017 | $3,053 | $302,300 | $0 | $0 |
| 2016 | $1,352 | $302,300 | $0 | $0 |
| 2015 | $1,352 | $302,300 | $61,300 | $241,000 |
| 2012 | -- | $398,700 | $72,000 | $326,700 |
Property History
| Date | Event | Price | List to Sale | Price per Sq Ft | Prior Sale |
|---|---|---|---|---|---|
| 11/04/2025 11/04/25 | Price Changed | $990,000 | -3.8% | $371 / Sq Ft | |
| 09/15/2025 09/15/25 | Price Changed | $1,029,000 | -1.9% | $385 / Sq Ft | |
| 08/12/2025 08/12/25 | Price Changed | $1,049,000 | -4.5% | $393 / Sq Ft | |
| 07/22/2025 07/22/25 | Price Changed | $1,099,000 | -2.7% | $412 / Sq Ft | |
| 05/20/2025 05/20/25 | For Sale | $1,129,000 | +43.7% | $423 / Sq Ft | |
| 11/04/2021 11/04/21 | Sold | $785,500 | 0.0% | $307 / Sq Ft | View Prior Sale |
| 10/05/2021 10/05/21 | Pending | -- | -- | -- | |
| 10/04/2021 10/04/21 | For Sale | $785,500 | +227.3% | $307 / Sq Ft | |
| 09/26/2014 09/26/14 | Sold | $240,000 | 0.0% | $102 / Sq Ft | View Prior Sale |
| 08/27/2014 08/27/14 | Pending | -- | -- | -- | |
| 04/16/2014 04/16/14 | For Sale | $240,000 | -- | $102 / Sq Ft |
Purchase History
| Date | Type | Sale Price | Title Company |
|---|---|---|---|
| Warranty Deed | $785,500 | None Available | |
| Quit Claim Deed | -- | None Available | |
| Special Warranty Deed | -- | None Available | |
| Gift Deed | -- | None Available | |
| Warranty Deed | $430,000 | None Available |
Mortgage History
| Date | Status | Loan Amount | Loan Type |
|---|---|---|---|
| Previous Owner | $349,500 | New Conventional | |
| Previous Owner | $352,600 | Adjustable Rate Mortgage/ARM |
Source: High Country Association of REALTORS®
MLS Number: 255464
APN: 1857-10-45-1910-00000
- 164 Ridgeline Dr Unit 21B
- TBD Crescent Ln Unit 22D
- TBD Crescent Ln Unit 23B
- TBD Crescent Ln Unit 22B
- TBD Crescent Ln Unit 22C
- TBD Crescent Ln Unit 22A
- 120 Pleasant View Unit 11C
- 120 Pleasant View
- 342 Ridgeline Dr Unit 15-B
- 367 Skyleaf Dr Unit D-15
- 367 Skyleaf Dr Unit D-8
- 367 Skyleaf Dr Unit D-5
- 335 Pleasant View Unit 4
- 315 Skyleaf Dr Unit D18
- 375 Pleasant View Unit 2D
- 375 Pleasant View None Unit 2D
- 182 Shelter Rock Cir
- 303 Sugar Top Dr Unit 2-2920
- 303 Sugar Top Dr Unit 3827
- 303 Sugar Top Dr Unit 3329
- 303 Sugar Top Dr Unit 2123
- 100 Moss Ridge Unit FL9-ID1039609P
- 2780 Tynecastle Hwy
- 82 Creekside Dr Unit Ski Country Condominiums
- 100 High Country Square
- 135A Wapiti Way Unit A
- 164 Hanging Rock Villas Unit 311
- 1776 Beech Mountain Pkwy
- 10884 Nc Highway 105 S
- 116 Shagbark Rd
- 530 Marion Cornett Rd
- 446 Windridge Dr
- 135 Caleb Dr Unit 4
- 615 Fallview Ln
- 221 Long St Unit Downstairs Bedroom
- 156 Tulip Tree Ln
- 1255 Old Bristol Rd
- 1242 Old Bristol Rd
- 247 Homespun Hills Rd Unit 3 Right Unit
- 2348 N Carolina 105 Unit 11
