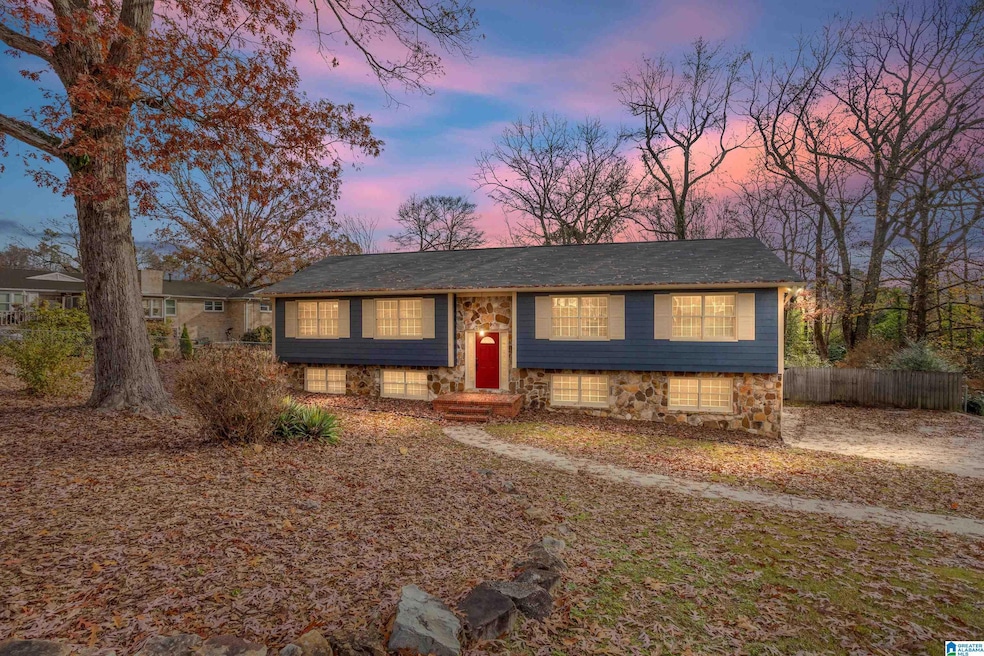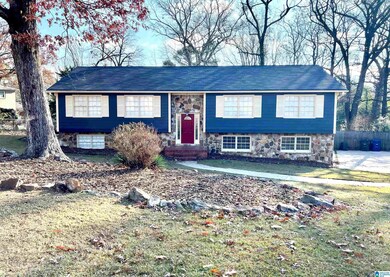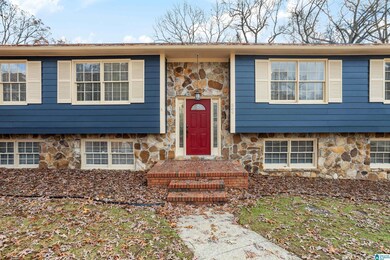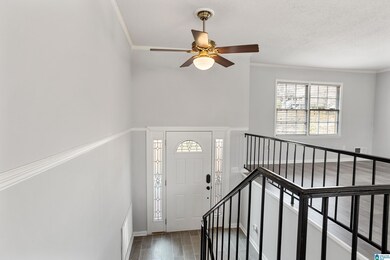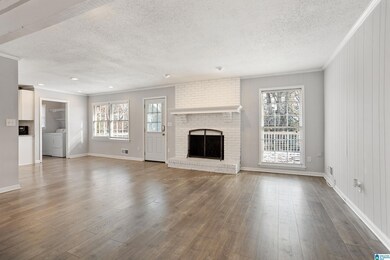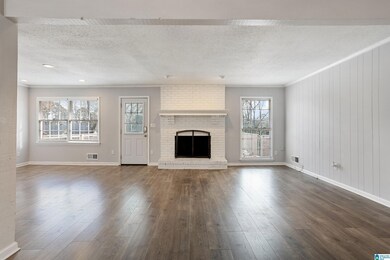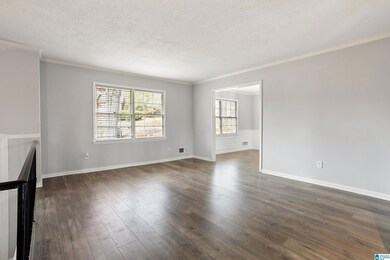
569 Turtle Creek Cir Birmingham, AL 35226
Highlights
- Deck
- Family Room with Fireplace
- Stone Countertops
- Bluff Park Elementary School Rated A
- Attic
- Den
About This Home
As of February 2025Located in the highly desirable Bluff Park area, this home combines convenience to all things the city of Hoover has to offer. This beloved 5BR/3BA home is situated on a quiet cul de sac street and has been updated/renovated. There is plenty of room for the entire family and is just perfect for entertaining! The main level features a spacious living area with a cozy fireplace, dining room, eat-in kitchen with plenty of storage, pantry and granite countertops. The primary suite and primary bath is also on this level along with two more bedrooms and another full bath! Downstairs contains two more bedrooms, or can be utilized for a home office. There is another full bath, a den with a second fireplace, and a mini kitchen/wet bar area. The deck leads to a large fenced-in back yard that is perfect for play! ZONED FOR BLUFF PARK ELEMENTARY! Many recent updates include NEW Water heater 2023, NEW ROOF 2021 HVAC (ac & furnace) 2023. NEW Paint Exterior front and interior. NEW deck 2023!
Last Agent to Sell the Property
Flat Fee Real Estate Birmingha Listed on: 12/27/2024
Home Details
Home Type
- Single Family
Est. Annual Taxes
- $2,504
Year Built
- Built in 1973
Lot Details
- 0.45 Acre Lot
- Cul-De-Sac
- Fenced Yard
Parking
- 2 Car Garage
- Basement Garage
- Side Facing Garage
- Driveway
Home Design
- Split Foyer
- Wood Siding
- Three Sided Brick Exterior Elevation
Interior Spaces
- 1-Story Property
- Crown Molding
- Recessed Lighting
- Wood Burning Fireplace
- Brick Fireplace
- Window Treatments
- Family Room with Fireplace
- 2 Fireplaces
- Living Room with Fireplace
- Dining Room
- Den
- Pull Down Stairs to Attic
Kitchen
- Electric Oven
- Stove
- Built-In Microwave
- Dishwasher
- Stainless Steel Appliances
- Stone Countertops
- Disposal
Flooring
- Carpet
- Laminate
- Tile
Bedrooms and Bathrooms
- 5 Bedrooms
- 3 Full Bathrooms
- Separate Shower
- Linen Closet In Bathroom
Laundry
- Laundry Room
- Laundry on main level
- Washer and Electric Dryer Hookup
Basement
- Basement Fills Entire Space Under The House
- Bedroom in Basement
- Recreation or Family Area in Basement
- Natural lighting in basement
Outdoor Features
- Deck
Schools
- Bluff Park Elementary School
- Simmons Middle School
- Hoover High School
Utilities
- Forced Air Heating and Cooling System
- Heating System Uses Gas
- Gas Water Heater
Listing and Financial Details
- Visit Down Payment Resource Website
- Assessor Parcel Number 39-00-03-4-008-018.000
Ownership History
Purchase Details
Home Financials for this Owner
Home Financials are based on the most recent Mortgage that was taken out on this home.Purchase Details
Home Financials for this Owner
Home Financials are based on the most recent Mortgage that was taken out on this home.Purchase Details
Home Financials for this Owner
Home Financials are based on the most recent Mortgage that was taken out on this home.Purchase Details
Home Financials for this Owner
Home Financials are based on the most recent Mortgage that was taken out on this home.Purchase Details
Home Financials for this Owner
Home Financials are based on the most recent Mortgage that was taken out on this home.Purchase Details
Home Financials for this Owner
Home Financials are based on the most recent Mortgage that was taken out on this home.Purchase Details
Similar Homes in Birmingham, AL
Home Values in the Area
Average Home Value in this Area
Purchase History
| Date | Type | Sale Price | Title Company |
|---|---|---|---|
| Warranty Deed | $440,000 | None Listed On Document | |
| Quit Claim Deed | -- | -- | |
| Warranty Deed | $255,000 | -- | |
| Warranty Deed | $230,000 | -- | |
| Special Warranty Deed | $144,750 | -- | |
| Special Warranty Deed | $500 | -- | |
| Foreclosure Deed | $152,000 | -- |
Mortgage History
| Date | Status | Loan Amount | Loan Type |
|---|---|---|---|
| Open | $352,000 | New Conventional | |
| Previous Owner | $77,000 | New Conventional | |
| Previous Owner | $276,000 | New Conventional | |
| Previous Owner | $55,000 | New Conventional | |
| Previous Owner | $207,000 | New Conventional | |
| Previous Owner | $155,200 | Commercial | |
| Previous Owner | $25,000 | Credit Line Revolving | |
| Previous Owner | $147,000 | Unknown | |
| Previous Owner | $140,400 | Purchase Money Mortgage | |
| Closed | $4,500 | No Value Available |
Property History
| Date | Event | Price | Change | Sq Ft Price |
|---|---|---|---|---|
| 02/27/2025 02/27/25 | Sold | $440,000 | -4.1% | $166 / Sq Ft |
| 12/27/2024 12/27/24 | For Sale | $459,000 | 0.0% | $173 / Sq Ft |
| 12/21/2024 12/21/24 | Price Changed | $459,000 | +80.0% | $173 / Sq Ft |
| 08/01/2017 08/01/17 | Sold | $255,000 | 0.0% | $145 / Sq Ft |
| 06/19/2017 06/19/17 | For Sale | $255,000 | +10.9% | $145 / Sq Ft |
| 10/31/2016 10/31/16 | Sold | $230,000 | -8.0% | $131 / Sq Ft |
| 09/16/2016 09/16/16 | Pending | -- | -- | -- |
| 07/14/2016 07/14/16 | For Sale | $249,900 | -- | $142 / Sq Ft |
Tax History Compared to Growth
Tax History
| Year | Tax Paid | Tax Assessment Tax Assessment Total Assessment is a certain percentage of the fair market value that is determined by local assessors to be the total taxable value of land and additions on the property. | Land | Improvement |
|---|---|---|---|---|
| 2024 | $2,504 | $35,220 | -- | -- |
| 2022 | $2,353 | $33,140 | $12,400 | $20,740 |
| 2021 | $2,054 | $29,020 | $12,400 | $16,620 |
| 2020 | $1,900 | $26,890 | $12,400 | $14,490 |
| 2019 | $1,813 | $25,700 | $0 | $0 |
| 2018 | $1,746 | $24,780 | $0 | $0 |
| 2017 | $3,146 | $43,340 | $0 | $0 |
| 2016 | $1,467 | $20,940 | $0 | $0 |
| 2015 | $1,467 | $20,940 | $0 | $0 |
| 2014 | $1,401 | $20,380 | $0 | $0 |
| 2013 | $1,401 | $19,960 | $0 | $0 |
Agents Affiliated with this Home
-
Catherine Longenecker

Seller's Agent in 2025
Catherine Longenecker
Flat Fee Real Estate Birmingha
(205) 587-0313
2 in this area
28 Total Sales
-
Amy Pewitt

Seller Co-Listing Agent in 2025
Amy Pewitt
Flat Fee Real Estate Birmingha
(205) 222-7109
9 in this area
123 Total Sales
-
Tina Baum

Buyer's Agent in 2025
Tina Baum
RE/MAX
(205) 937-2055
8 in this area
199 Total Sales
-
Greg Comer

Seller's Agent in 2017
Greg Comer
Jonathan Chamness Realty Group
(205) 908-6504
5 in this area
41 Total Sales
-
Anna Fowler

Buyer's Agent in 2017
Anna Fowler
RealtySouth
(205) 567-5878
20 in this area
63 Total Sales
-
Tammy Anderson

Seller's Agent in 2016
Tammy Anderson
ARC Realty Vestavia
(205) 965-8545
3 in this area
29 Total Sales
Map
Source: Greater Alabama MLS
MLS Number: 21405345
APN: 39-00-03-4-008-018.000
- 2503 Hawksbury Ln
- 3421 Smith Farm Dr Unit 1
- 2424 Coronado Dr
- 313 E Stone Brook Place
- 2345 Woodcreek Dr
- 328 W Stone Brook Place
- 507 Oneal Dr
- 3373 Chandler Way Unit 11
- 3333 Chandler Way Unit 21
- 3337 Chandler Way Unit 20
- 3341 Chandler Way Unit 19
- 3345 Chandler Way Unit 18
- 3349 Chandler Way Unit 17
- 3397 Chandler Way Unit 5
- 3390 Chandler Way
- 3408 Smith Farm Dr Unit 42
- 3384 Chandler Way
- 3325 Chandler Way Unit 23
- 3329 Chandler Way Unit 22
- 3396 Chandler Way Unit 36
