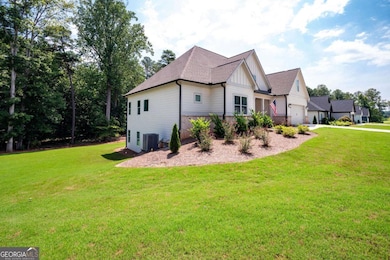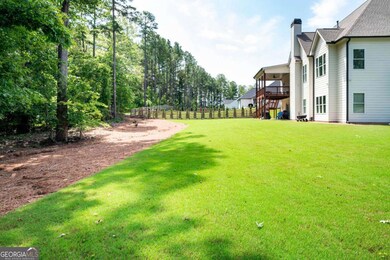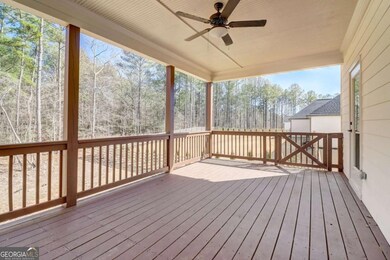569 White Oak Way Monroe, GA 30655
Estimated payment $3,574/month
Highlights
- 0.92 Acre Lot
- Deck
- Bonus Room
- Craftsman Architecture
- Main Floor Primary Bedroom
- High Ceiling
About This Home
Come home to one of Monroe's hottest new subdivisions, The Oaks at Alcovy! This particular home is located on an 1800+ sq ft unfinished daylight basement on the largest lot in the development (almost a full acre) on a cul-de-sac, providing extra privacy and a gorgeous wooded view off the back deck. Inside you will find high-end finishes throughout, including luxury flooring in the open-concept living area, energy-efficient stainless steel appliances, granite counters, matte black fixtures, soft-close drawers and cabinets, and fully tiled baths. Coming in from the garage you have the perfect space for the kids to drop all of their sports gear and back packs in the mudroom area complete with cubbies and hanging hooks. Adjacent is a large laundry room that is easy to close off and keep hidden from plain sight. The main floor features a large primary bedroom with an spacious ensuite featuring double vanity, frameless glass shower, separate soaking tub, and walk-in closet. There is also a secondary bedroom and full bath on the main floor. Upstairs are 3 additional bedrooms and 2 baths with walk-in closet. The landscaped yard with RainBird sprinkler system is just begging for a pool! You will love entertaining this fall on your covered deck that offers plenty of room to hang a TV for watching all of your favorite sports teams! Located in the popular Walnut Grove school system and with only 41 homesites in this subdivision, you will meet lovely neighbors while still maintaining a modest & simple lifestyle. Come enjoy all that the great City of Monroe has to offer while living only a short 10 minute ride from downtown.
Home Details
Home Type
- Single Family
Est. Annual Taxes
- $6,360
Year Built
- Built in 2022
Lot Details
- 0.92 Acre Lot
- Cul-De-Sac
HOA Fees
- $29 Monthly HOA Fees
Home Design
- Craftsman Architecture
- Composition Roof
- Four Sided Brick Exterior Elevation
Interior Spaces
- 2,834 Sq Ft Home
- 3-Story Property
- Tray Ceiling
- High Ceiling
- Ceiling Fan
- Fireplace Features Masonry
- Double Pane Windows
- Mud Room
- Bonus Room
- Basement Fills Entire Space Under The House
- Laundry Room
Kitchen
- Breakfast Area or Nook
- Walk-In Pantry
- Double Oven
- Dishwasher
- Kitchen Island
Flooring
- Carpet
- Tile
Bedrooms and Bathrooms
- 5 Bedrooms | 2 Main Level Bedrooms
- Primary Bedroom on Main
- Walk-In Closet
- Soaking Tub
Home Security
- Home Security System
- Carbon Monoxide Detectors
- Fire and Smoke Detector
Parking
- 2 Car Garage
- Parking Accessed On Kitchen Level
Schools
- Atha Road Elementary School
- Youth Middle School
- Walnut Grove High School
Utilities
- Zoned Heating and Cooling
- Underground Utilities
- High-Efficiency Water Heater
- High Speed Internet
- Phone Available
- Cable TV Available
Additional Features
- Energy-Efficient Appliances
- Deck
Community Details
- Association fees include ground maintenance
- The Oaks At Alcovy Subdivision
Map
Home Values in the Area
Average Home Value in this Area
Tax History
| Year | Tax Paid | Tax Assessment Tax Assessment Total Assessment is a certain percentage of the fair market value that is determined by local assessors to be the total taxable value of land and additions on the property. | Land | Improvement |
|---|---|---|---|---|
| 2024 | $6,360 | $213,720 | $27,200 | $186,520 |
| 2023 | $6,224 | $203,240 | $27,200 | $176,040 |
| 2022 | $819 | $24,000 | $24,000 | $0 |
Property History
| Date | Event | Price | List to Sale | Price per Sq Ft | Prior Sale |
|---|---|---|---|---|---|
| 09/30/2025 09/30/25 | For Sale | $575,000 | 0.0% | $203 / Sq Ft | |
| 05/22/2023 05/22/23 | Sold | $575,000 | -4.2% | $207 / Sq Ft | View Prior Sale |
| 03/06/2023 03/06/23 | Pending | -- | -- | -- | |
| 11/14/2022 11/14/22 | Price Changed | $599,900 | -2.5% | $216 / Sq Ft | |
| 07/06/2022 07/06/22 | For Sale | $615,000 | -- | $221 / Sq Ft |
Purchase History
| Date | Type | Sale Price | Title Company |
|---|---|---|---|
| Warranty Deed | $575,000 | -- | |
| Limited Warranty Deed | -- | -- |
Mortgage History
| Date | Status | Loan Amount | Loan Type |
|---|---|---|---|
| Open | $480,260 | FHA |
Source: Georgia MLS
MLS Number: 10615128
APN: N076L-027
- 904 Squirrel Hollow Rd
- 1334 Criswell Rd SE
- 1100 Golfview Terrace
- 298 Flat Creek Dr
- 1149 Criswell Rd SE
- 623 Oakwood Ln
- 729 Stone Creek Dr Unit 1
- 823 Legends Dr
- 0 Dial Rd Unit 10443881
- 0 Dial Rd Unit 7506285
- 702 Clubside Dr
- 206 Walker Dr
- 1407 S Broad St
- 208 1/2 Atha St
- 430 Bridgeport Place
- 1250 S Madison Ave
- 309 Magnolia Ln
- 225 W Fambrough St
- 242 Bridgeport Ln
- 1223 S Madison Ave
- 950 Tigers Way
- 1005 S Madison Ave
- 698 S Broad St
- 733 Wheel House Ln
- 739 Wheel House Ln Unit A
- 736 Wheel House Ln Unit B
- 239 Boulevard
- 1017 Wheel House Ln Unit A
- 1026 Wheel House Ln Unit H
- 1026 Wheel House Ln Unit C
- 727 W Creek Cir
- 944 Old Mill Ln Unit A
- 944 Old Mill Point Unit A
- 1046 Wheel House Ln Unit B
- 507 Heritage Ridge Dr
- 514 Michael Cir
- 406 Wall St Unit 1







