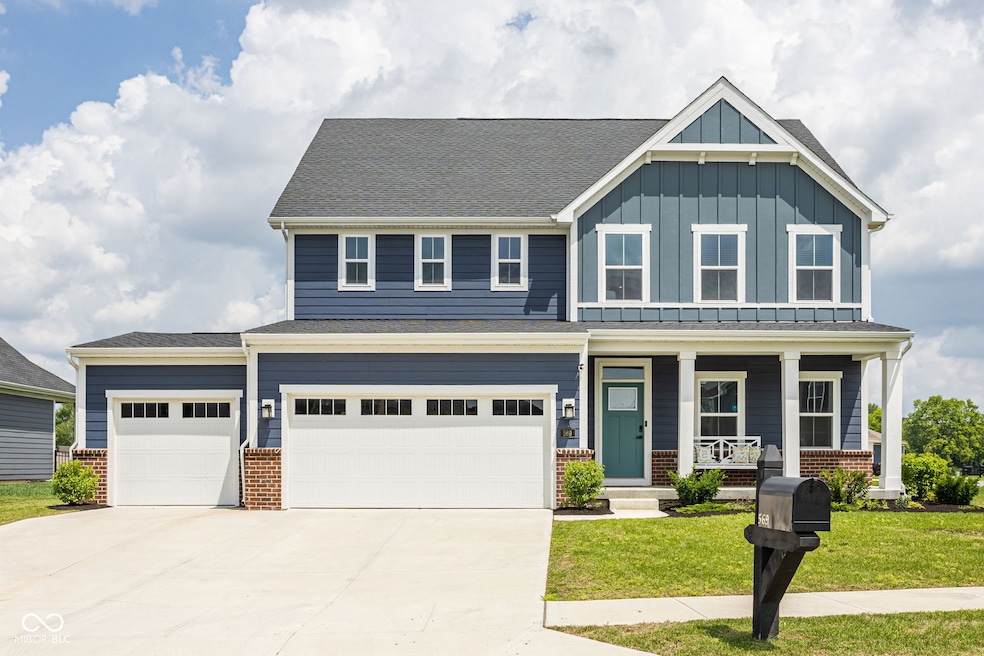569 Wilsons Farm Dr Fortville, IN 46040
Estimated payment $3,550/month
Highlights
- Breakfast Area or Nook
- Walk-In Pantry
- 3 Car Attached Garage
- Mt. Vernon Middle School Rated A-
- Electric Vehicle Charging Station
- 1-minute walk to Northwest Fortville Park
About This Home
Why wait to build when you can have this nearly new, beautifully maintained home with all the upgrades already in place! Sitting on a spacious open lot, this less than three year old gem features a 3 car finished garage with an electric vehicle charging station, a full finished basement with large egress window, full bath, and ample storage. Inside, you're greeted by a welcoming foyer and versatile bonus room, perfect for a study, playroom, or formal dining. The open concept kitchen boasts stainless steel appliances, walk-in pantry, large center island, and a cozy breakfast nook. A main level guest bedroom with adjacent full bath adds convenience and flexibility. Upstairs you'll find four additional generously sized bedrooms, a loft, and laundry room. The primary suite impresses with dual walk-in closets, double vanities, a spacious tiled shower, linen storage, and private water closet. Enjoy outdoor living on the newly extended patio enjoying views of the large, fully fenced backyard with no neighbors behind you! Lots like this do not come available ofter, this one checks all the boxes!
Home Details
Home Type
- Single Family
Est. Annual Taxes
- $5,882
Year Built
- Built in 2022
Lot Details
- 0.34 Acre Lot
- Landscaped with Trees
HOA Fees
- $50 Monthly HOA Fees
Parking
- 3 Car Attached Garage
- Garage Door Opener
Home Design
- Brick Exterior Construction
- Cement Siding
- Concrete Perimeter Foundation
Interior Spaces
- 2-Story Property
- Woodwork
- Paddle Fans
- Entrance Foyer
- Fire and Smoke Detector
Kitchen
- Breakfast Area or Nook
- Breakfast Bar
- Walk-In Pantry
- Electric Oven
- Range Hood
- Microwave
- Dishwasher
- Disposal
Flooring
- Carpet
- Vinyl Plank
Bedrooms and Bathrooms
- 5 Bedrooms
- Walk-In Closet
Laundry
- Laundry Room
- Laundry on upper level
Finished Basement
- Basement Fills Entire Space Under The House
- 9 Foot Basement Ceiling Height
- Sump Pump with Backup
- Basement Window Egress
Schools
- Fortville Elementary School
- Mt Vernon Middle School
- Mt Vernon High School
Utilities
- Forced Air Heating and Cooling System
Community Details
- Association fees include maintenance, parkplayground
- Association Phone (317) 253-1401
- Northwest Fortville Subdivision
- Property managed by Ardsley
- The community has rules related to covenants, conditions, and restrictions
- Electric Vehicle Charging Station
Listing and Financial Details
- Tax Lot 8
- Assessor Parcel Number 300209200003008017
Map
Home Values in the Area
Average Home Value in this Area
Tax History
| Year | Tax Paid | Tax Assessment Tax Assessment Total Assessment is a certain percentage of the fair market value that is determined by local assessors to be the total taxable value of land and additions on the property. | Land | Improvement |
|---|---|---|---|---|
| 2024 | $5,882 | $541,700 | $71,800 | $469,900 |
| 2023 | $5,882 | $279,000 | $71,800 | $207,200 |
| 2022 | $16 | $500 | $500 | $0 |
Property History
| Date | Event | Price | Change | Sq Ft Price |
|---|---|---|---|---|
| 08/25/2025 08/25/25 | Price Changed | $564,900 | -0.7% | $128 / Sq Ft |
| 08/13/2025 08/13/25 | Price Changed | $568,900 | -1.1% | $129 / Sq Ft |
| 07/24/2025 07/24/25 | For Sale | $575,000 | -- | $131 / Sq Ft |
Purchase History
| Date | Type | Sale Price | Title Company |
|---|---|---|---|
| Deed | $551,075 | Nvr Title Agency Llc |
Source: MIBOR Broker Listing Cooperative®
MLS Number: 22052534
APN: 30-02-09-200-003.008-017
- 679 Washington St
- 649 Washington St
- 629 Washington St
- Harrison Plan at Northwest Fortville Venture - Northwest Fortville
- Springfield Plan at Northwest Fortville Venture - Northwest Fortville
- Lincoln Plan at Northwest Fortville Venture - Northwest Fortville
- 16598 Dominion Dr
- 463 Lincoln E
- 455 Lincoln E
- 421 Lincoln E
- 471 Lincoln Cir E
- 481 Lincoln Cir E
- 411 Michigan St
- 422 W Michigan St
- 411 W Michigan St
- 16502 Dominion Dr
- 16491 Wheatley Ct
- 360 Lincoln Cir W
- 412 W Monroe St
- 16494 Stableview Dr
- 10553 Stableview Dr
- 581 Roosevelt St
- 113 E Carolina St
- 301 Thomas Point Dr
- 722 Bluff Creek Dr
- 601 N Madison St
- 16148 Lavina Ln
- 602 Bradley Dr
- 728 Holiday Dr
- 15538 Garrano Ln
- 7838 Rose Ln
- 10926 Spirit Dr
- 10902 Spirit Dr
- 10828 August Dr
- 10734 August Dr
- 10775 Wymm Ln
- 10842 Wymm Ln
- 16041 Marsala Dr
- 8645 Lester Place
- 8653 Kellner St







