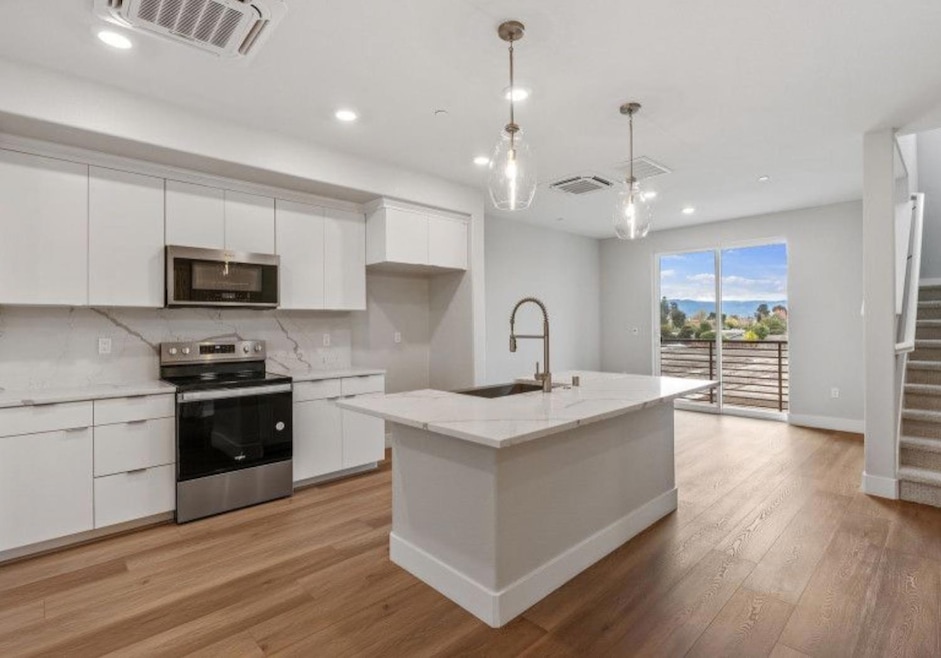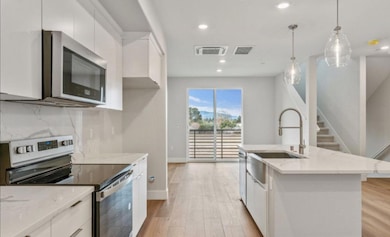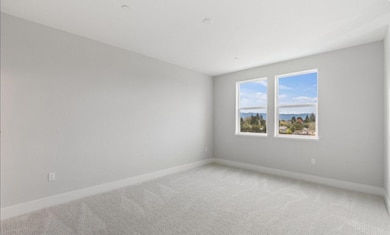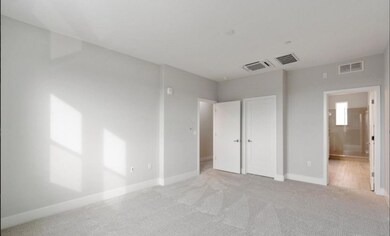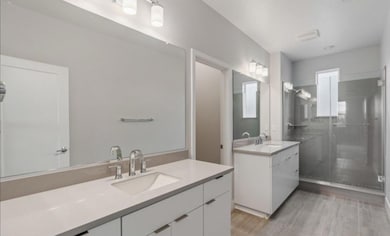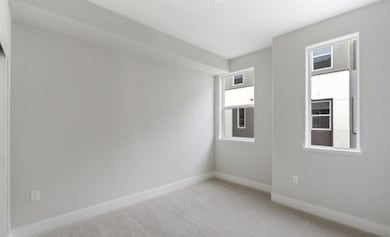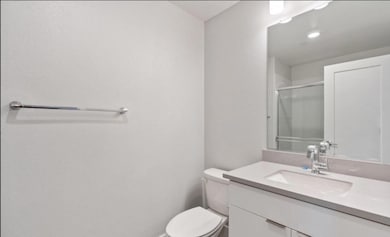
569 Yale Way San Jose, CA 95117
Santana Row NeighborhoodEstimated payment $9,314/month
Highlights
- New Construction
- Modern Architecture
- Quartz Countertops
- Del Mar High School Rated A-
- Ground Level Unit
- Bathtub with Shower
About This Home
Welcome to the Plaza @ the Central Community. This modern 3-story home has a great layout perfect for a growing family. The first floor you are greeted by a generous entry way off the 2 car tandem garage which comes with ample storage. The 2nd floor is where the lovely living room, kitchen, and dining area all come together on one floor. The gourmet kitchen is equipped with top-tier appliances and a spacious island, which is perfect for both cooking and entertaining. There is also a bedroom and full bath ideal for guests. The third floor is where the laundry room, a junior suite, and the primary bedroom with a walk in closet are located. The whole unit features additional expansive windows and soaring ceilings that fill the home with natural light throughout. Designer upgrades seamlessly blend luxurious finishes with high-end enhancements. Elegant bathrooms, featuring premium stone countertops and modern fixtures, create a spa-like retreat for ultimate relaxation. Enjoy the outdoors from the private balcony off the living room. Ideally located just steps from the vibrant Santana Row and Westfield Valley Fair, you'll have an abundance of shopping, dining, and entertainment options right at your doorstep, with easy access to major freeways. Great place to call home.
Property Details
Home Type
- Multi-Family
Est. Annual Taxes
- $18,117
Year Built
- Built in 2022 | New Construction
HOA Fees
- $253 Monthly HOA Fees
Parking
- 2 Car Garage
- Rear-Facing Garage
Home Design
- Modern Architecture
- Property Attached
- Concrete Foundation
- Tile Roof
- Concrete Perimeter Foundation
- Stucco
Interior Spaces
- 1,791 Sq Ft Home
- Combination Dining and Living Room
Kitchen
- Kitchen Island
- Quartz Countertops
Flooring
- Carpet
- Laminate
- Tile
Bedrooms and Bathrooms
- 3 Bedrooms
- Primary Bedroom Upstairs
- 3 Full Bathrooms
- Quartz Bathroom Countertops
- Secondary Bathroom Double Sinks
- Bathtub with Shower
- Separate Shower
Laundry
- Stacked Washer and Dryer
- 220 Volts In Laundry
Home Security
- Carbon Monoxide Detectors
- Fire and Smoke Detector
Utilities
- Central Heating and Cooling System
- 220 Volts in Kitchen
Additional Features
- 523 Sq Ft Lot
- Ground Level Unit
Listing and Financial Details
- Home warranty included in the sale of the property
- Assessor Parcel Number 303-55-015
Community Details
Overview
- Plaza @ The Central Community Association, Phone Number (925) 771-8010
- Plaza At The Central Community Subdivision
- Mandatory home owners association
Recreation
- Park
Building Details
- Net Lease
Map
Home Values in the Area
Average Home Value in this Area
Tax History
| Year | Tax Paid | Tax Assessment Tax Assessment Total Assessment is a certain percentage of the fair market value that is determined by local assessors to be the total taxable value of land and additions on the property. | Land | Improvement |
|---|---|---|---|---|
| 2024 | $18,117 | $1,365,690 | $682,845 | $682,845 |
| 2023 | $18,117 | $777,206 | $406,406 | $370,800 |
Property History
| Date | Event | Price | Change | Sq Ft Price |
|---|---|---|---|---|
| 05/08/2025 05/08/25 | For Sale | $1,379,000 | -- | $770 / Sq Ft |
Purchase History
| Date | Type | Sale Price | Title Company |
|---|---|---|---|
| Grant Deed | $1,339,000 | First American Title |
Mortgage History
| Date | Status | Loan Amount | Loan Type |
|---|---|---|---|
| Open | $1,062,179 | New Conventional |
Similar Homes in the area
Source: MetroList
MLS Number: 225059255
APN: 303-55-015
- 642 Lindendale Ct
- 650 Lindendale Ct
- 712 Wisteria Ct
- 773 Wisteria Ct
- 704 Wisteria Ct
- 724 Wisteria Ct
- Plan 7 at Central - Avenue
- Plan 2 at Central - Avenue
- Plan 1 at Central - Avenue
- Plan 6 at Central - Avenue
- Plan 5 at Central - Avenue
- Plan 4 at Central - Avenue
- Plan 8 at Central - Avenue
- Plan 3 at Central - Avenue
- 818 Redberry Way
- 806 Redberry Way
- 3207 Myles Ct
- 3203 Myles Ct
- 3150 Riddle Rd
- 326 S Henry Ave
- 587 Redberry Way
- 585 S Winchester Blvd
- 377 Santana Row
- 367 Santana Heights Unit FL4-ID1756
- 367 Santana Row Unit FL3-ID1157
- 367 Santana Row Unit FL2-ID630
- 367 Santana Row Unit FL5-ID1326
- 388 Santana Row Unit FL5-ID1407
- 388 Santana Row Unit FL4-ID825
- 3101 Magliocco Dr
- 388 Santana Row
- 3003 Olin Ave Unit FL4-ID831
- 3003 Olin Ave Unit FL4-ID845
- 3517 Alden Way Unit FL2-ID1635
- 3003 Olin Ave
- 919 S Winchester Blvd
- 3615 Greenlee Dr
- 458 Boynton Ave
- 398 Boynton Ave
- 394 Boynton Ave
