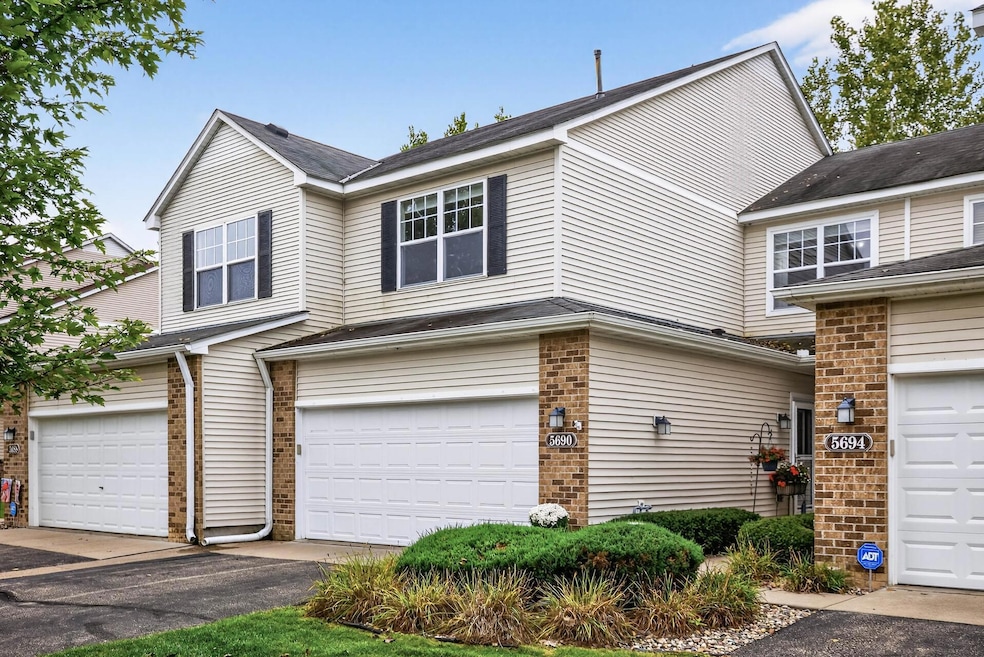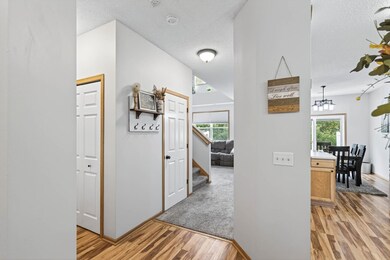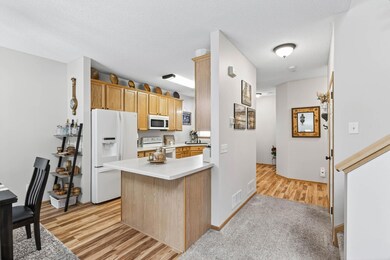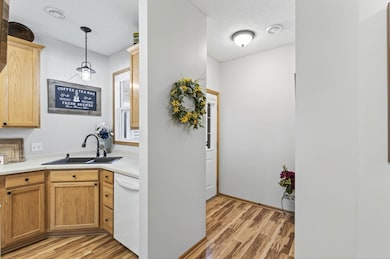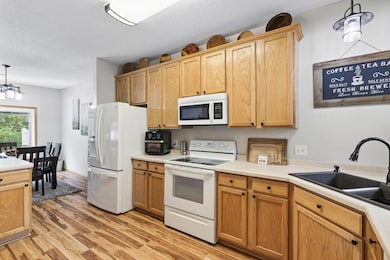5690 200th St W Unit 202 Farmington, MN 55024
Estimated payment $2,127/month
Total Views
1,310
3
Beds
1.5
Baths
1,622
Sq Ft
$163
Price per Sq Ft
Highlights
- 1 Fireplace
- Patio
- Forced Air Heating and Cooling System
- 2 Car Attached Garage
- Living Room
- Dining Room
About This Home
Beautiful and meticulously maintained townhome backing up to nature preserve. HOA covers it all! Water, sewer,trash. Cable & internet offered at a group discounted rate. Rentals are allowed. This charming move in ready home awaits its new owners. 3bed/2 bath townhome in highly desirable Charleswood neighborhood. Spacious bedrooms with walk-in closets. 9 ft ceilings and an abundance of natural light.....with a tree lined back yard abutting the nature preserve.
Townhouse Details
Home Type
- Townhome
Est. Annual Taxes
- $2,610
Year Built
- Built in 2001
HOA Fees
- $512 Monthly HOA Fees
Parking
- 2 Car Attached Garage
Home Design
- Architectural Shingle Roof
- Vinyl Siding
Interior Spaces
- 1,622 Sq Ft Home
- 2-Story Property
- 1 Fireplace
- Living Room
- Dining Room
Kitchen
- Range
- Microwave
- Dishwasher
- Disposal
Bedrooms and Bathrooms
- 3 Bedrooms
Outdoor Features
- Patio
Utilities
- Forced Air Heating and Cooling System
- Vented Exhaust Fan
- 100 Amp Service
Community Details
- Association fees include maintenance structure, cable TV, hazard insurance, internet, ground maintenance, professional mgmt, trash, snow removal
- Cities Managment Association, Phone Number (612) 381-8600
- Charleswood 5Th Add Subdivision
Listing and Financial Details
- Assessor Parcel Number 141650405202
Map
Create a Home Valuation Report for This Property
The Home Valuation Report is an in-depth analysis detailing your home's value as well as a comparison with similar homes in the area
Home Values in the Area
Average Home Value in this Area
Tax History
| Year | Tax Paid | Tax Assessment Tax Assessment Total Assessment is a certain percentage of the fair market value that is determined by local assessors to be the total taxable value of land and additions on the property. | Land | Improvement |
|---|---|---|---|---|
| 2024 | $2,610 | $239,000 | $49,700 | $189,300 |
| 2023 | $2,610 | $228,400 | $48,400 | $180,000 |
| 2022 | $2,462 | $232,800 | $48,300 | $184,500 |
| 2021 | $2,240 | $190,000 | $38,800 | $151,200 |
| 2020 | $2,262 | $174,400 | $37,000 | $137,400 |
| 2019 | $2,298 | $170,000 | $35,200 | $134,800 |
| 2018 | $2,121 | $169,400 | $32,600 | $136,800 |
| 2017 | $1,982 | $154,600 | $30,200 | $124,400 |
| 2016 | $2,028 | $143,100 | $28,800 | $114,300 |
| 2015 | $1,817 | $117,758 | $22,690 | $95,068 |
| 2014 | -- | $111,872 | $20,444 | $91,428 |
| 2013 | -- | $92,252 | $17,239 | $75,013 |
Source: Public Records
Property History
| Date | Event | Price | List to Sale | Price per Sq Ft |
|---|---|---|---|---|
| 11/03/2025 11/03/25 | Pending | -- | -- | -- |
| 09/27/2025 09/27/25 | For Sale | $265,000 | -- | $163 / Sq Ft |
Source: NorthstarMLS
Purchase History
| Date | Type | Sale Price | Title Company |
|---|---|---|---|
| Warranty Deed | $247,900 | Dca Title | |
| Warranty Deed | $112,585 | -- | |
| Deed | $247,900 | -- |
Source: Public Records
Mortgage History
| Date | Status | Loan Amount | Loan Type |
|---|---|---|---|
| Open | $198,320 | New Conventional | |
| Closed | $198,320 | No Value Available |
Source: Public Records
Source: NorthstarMLS
MLS Number: 6795084
APN: 14-16504-05-202
Nearby Homes
- 19896 Escalade Way
- 5921 200th St W
- 19772 Goldfinch Dr Unit 71
- 19714 Executive Path
- 19622 Escalade Way Unit 1007
- 19757 Everhill Ave
- 20571 Erin Ct Unit 66
- 19741 Falcon Path
- 5215 203rd St W
- 19600 Estes Path
- 19353 Eureka Ct
- 19927 Akin Rd
- 20050 Dunbar Ave
- 19265 Everfield Ave
- 20170 Dunbar Ave
- 19350 Eureka Ave W
- The Spruce Plan at Meadowview Preserve - Main-Level Living Villa Homes
- 19499 Everfield Ave
- The Hampton Plan at Meadowview Preserve - Main-Level Living Villa Homes
- The Sycamore Plan at Meadowview Preserve - Main-Level Living Villa Homes
