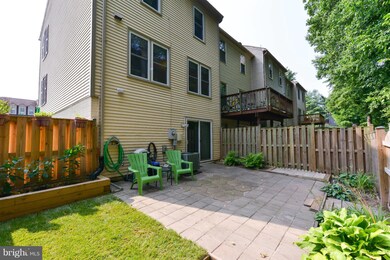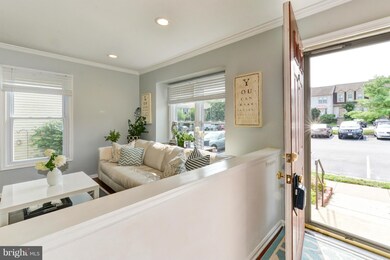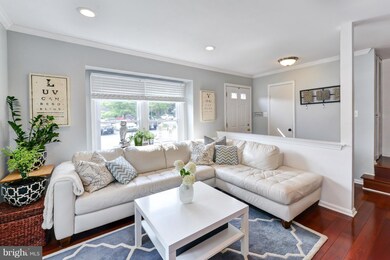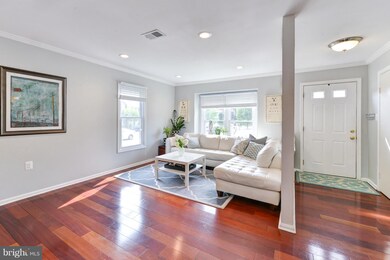
5690 Chapel Run Ct Centreville, VA 20120
Highlights
- Traditional Architecture
- Game Room
- Breakfast Area or Nook
- Westfield High School Rated A-
- Tennis Courts
- Eat-In Country Kitchen
About This Home
As of July 2025Sun-filled end unit townhouse backing to trees. Gleaming Brazilian cherry hardwood flooring throughout main level. Granite countertops with island and updated fixtures. Updated double hung vinyl windows. New in 2011 Rheem Heat Pump & Blower. Spacious rec room with tons of storage. Hurry, this one won't last!!!
Townhouse Details
Home Type
- Townhome
Est. Annual Taxes
- $3,087
Year Built
- Built in 1987
Lot Details
- 1,954 Sq Ft Lot
- 1 Common Wall
- Property is in very good condition
HOA Fees
- $79 Monthly HOA Fees
Home Design
- Traditional Architecture
- Vinyl Siding
Interior Spaces
- 1,280 Sq Ft Home
- Property has 3 Levels
- Family Room
- Game Room
- Storage Room
Kitchen
- Eat-In Country Kitchen
- Breakfast Area or Nook
- Microwave
- Ice Maker
- Dishwasher
- Kitchen Island
- Disposal
Bedrooms and Bathrooms
- 3 Bedrooms
- En-Suite Primary Bedroom
- 4 Bathrooms
Laundry
- Dryer
- Washer
Basement
- Rear Basement Entry
- Natural lighting in basement
Parking
- Parking Space Number Location: 5, 5
- Surface Parking
Utilities
- Central Heating and Cooling System
- Electric Water Heater
- Public Septic
Listing and Financial Details
- Tax Lot 5
- Assessor Parcel Number 54-3-16- -5
Community Details
Overview
- Association fees include lawn care front, common area maintenance
Recreation
- Tennis Courts
Ownership History
Purchase Details
Home Financials for this Owner
Home Financials are based on the most recent Mortgage that was taken out on this home.Purchase Details
Home Financials for this Owner
Home Financials are based on the most recent Mortgage that was taken out on this home.Purchase Details
Home Financials for this Owner
Home Financials are based on the most recent Mortgage that was taken out on this home.Purchase Details
Home Financials for this Owner
Home Financials are based on the most recent Mortgage that was taken out on this home.Similar Homes in Centreville, VA
Home Values in the Area
Average Home Value in this Area
Purchase History
| Date | Type | Sale Price | Title Company |
|---|---|---|---|
| Interfamily Deed Transfer | -- | None Available | |
| Interfamily Deed Transfer | -- | None Available | |
| Warranty Deed | $315,000 | -- | |
| Warranty Deed | $248,000 | -- |
Mortgage History
| Date | Status | Loan Amount | Loan Type |
|---|---|---|---|
| Open | $175,000 | New Conventional | |
| Closed | $28,000 | Credit Line Revolving | |
| Closed | $264,000 | Stand Alone Refi Refinance Of Original Loan | |
| Closed | $309,294 | FHA | |
| Previous Owner | $235,600 | New Conventional | |
| Previous Owner | $243,900 | New Conventional |
Property History
| Date | Event | Price | Change | Sq Ft Price |
|---|---|---|---|---|
| 07/11/2025 07/11/25 | Sold | $550,000 | 0.0% | $430 / Sq Ft |
| 06/21/2025 06/21/25 | Pending | -- | -- | -- |
| 06/19/2025 06/19/25 | For Sale | $549,900 | +74.6% | $430 / Sq Ft |
| 08/27/2014 08/27/14 | Sold | $315,000 | 0.0% | $246 / Sq Ft |
| 08/02/2014 08/02/14 | Pending | -- | -- | -- |
| 07/30/2014 07/30/14 | For Sale | $314,900 | -- | $246 / Sq Ft |
Tax History Compared to Growth
Tax History
| Year | Tax Paid | Tax Assessment Tax Assessment Total Assessment is a certain percentage of the fair market value that is determined by local assessors to be the total taxable value of land and additions on the property. | Land | Improvement |
|---|---|---|---|---|
| 2021 | $4,275 | $364,270 | $110,000 | $254,270 |
| 2020 | $4,181 | $353,250 | $105,000 | $248,250 |
| 2019 | $3,918 | $331,030 | $92,000 | $239,030 |
| 2018 | $3,807 | $321,640 | $87,000 | $234,640 |
| 2017 | $3,525 | $303,600 | $82,000 | $221,600 |
| 2016 | $3,450 | $297,830 | $79,000 | $218,830 |
| 2015 | $3,254 | $291,540 | $77,000 | $214,540 |
| 2014 | $3,087 | $277,190 | $72,000 | $205,190 |
Agents Affiliated with this Home
-

Seller's Agent in 2025
Bishal Karki
DMV Realty, INC.
(703) 270-0589
19 in this area
218 Total Sales
-

Buyer's Agent in 2025
Christine Brown
McEnearney Associates
(240) 507-6025
5 in this area
135 Total Sales
-
M
Seller's Agent in 2014
Mary Hayes
Real Living at Home
(703) 371-3347
1 in this area
25 Total Sales
-

Buyer's Agent in 2014
Basu Satyal
Yeti Commercial LLC
(571) 334-2878
9 in this area
94 Total Sales
Map
Source: Bright MLS
MLS Number: 1003136628
APN: 054-3-16-0005
- 14201 Braddock Rd
- 14215 Heritage Crossing Ln
- 14382 Gringsby Ct
- 14432 Salisbury Plain Ct
- 6006 Havener House Way
- 6011 Netherton St
- 14445 Salisbury Plain Ct
- 5636 Willoughby Newton Dr Unit 35
- 14427 Manassas Gap Ct
- 14552 Truro Parish Ct
- 5940 Baron Kent Ln
- 14552 Woodgate Manor Place
- 14608 Cedar Knoll Dr
- 14435 Saint Germain Dr
- 14664 Battery Ridge Ln
- 14669 Battery Ridge Ln
- 5920 Gunther Ct
- 13704 Cabells Mill Dr
- 6002 Honnicut Dr
- 14621 Stream Pond Dr






