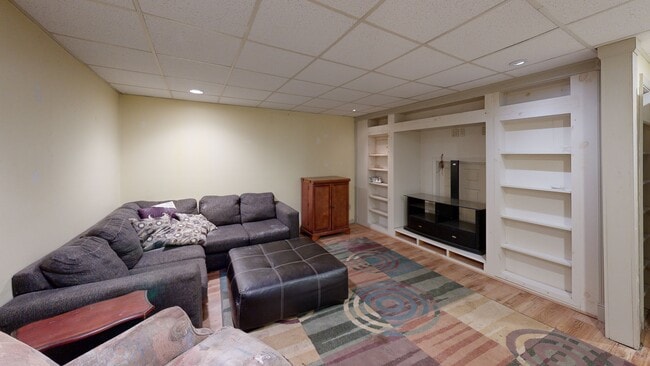
$225,000 Under Contract
- 3 Beds
- 1.5 Baths
- 1,255 Sq Ft
- 6063 Lyndale St
- Douglasville, GA
Excellent investment opportunity! This solid all-brick ranch sits on a large, level lot in a convenient location near Kroger, Publix, Walmart, and a variety of dining options. Enjoy easy access to I-20 for a quick commute. The home features 3 bedrooms and 1.5 baths, a spacious family room with a full brick fireplace wall, and a kitchen with a breakfast area overlooking the large backyard. A
Kim Rowe Chapman Hall Realtors





