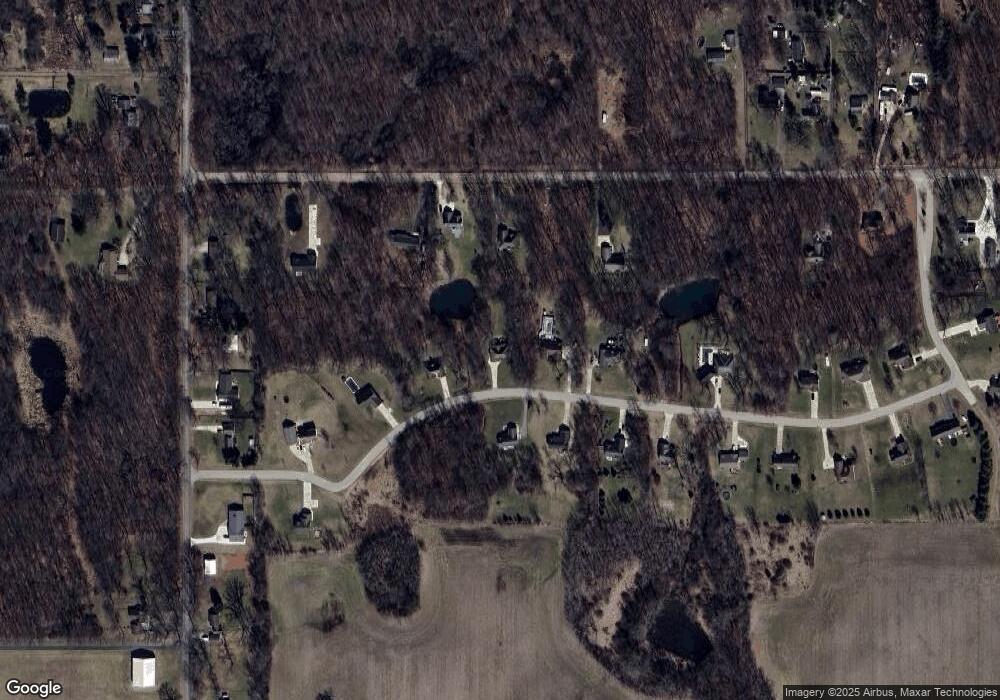5690 Oakview Trail Unit 4 Jackson, MI 49201
Estimated Value: $265,000 - $379,000
Studio
1
Bath
1,555
Sq Ft
$216/Sq Ft
Est. Value
About This Home
This home is located at 5690 Oakview Trail Unit 4, Jackson, MI 49201 and is currently estimated at $336,095, approximately $216 per square foot. 5690 Oakview Trail Unit 4 is a home located in Jackson County with nearby schools including Western High School, Paragon Charter Academy, and Trinity Lutheran School.
Ownership History
Date
Name
Owned For
Owner Type
Purchase Details
Closed on
Mar 3, 2017
Sold by
Tarnowski Robert L and Tarnowski Kathleen M
Bought by
Tarnowski Robert L and Tarnowski Kathleen M
Current Estimated Value
Purchase Details
Closed on
Mar 17, 2006
Sold by
Mullins Properties Llc
Bought by
Tarnowski Robert L and Tarnowski Kathleen M
Home Financials for this Owner
Home Financials are based on the most recent Mortgage that was taken out on this home.
Original Mortgage
$102,500
Outstanding Balance
$58,611
Interest Rate
6.37%
Mortgage Type
Fannie Mae Freddie Mac
Estimated Equity
$277,484
Purchase Details
Closed on
Oct 31, 2005
Sold by
Riemco Development Inc
Bought by
Mullins Properties Llc
Home Financials for this Owner
Home Financials are based on the most recent Mortgage that was taken out on this home.
Original Mortgage
$143,500
Interest Rate
5.89%
Mortgage Type
Purchase Money Mortgage
Purchase Details
Closed on
Sep 2, 2003
Sold by
Rolling Meadows Of Sandstone Llc
Bought by
Riemco Development Inc
Home Financials for this Owner
Home Financials are based on the most recent Mortgage that was taken out on this home.
Original Mortgage
$170,909
Interest Rate
6.18%
Mortgage Type
Purchase Money Mortgage
Create a Home Valuation Report for This Property
The Home Valuation Report is an in-depth analysis detailing your home's value as well as a comparison with similar homes in the area
Purchase History
| Date | Buyer | Sale Price | Title Company |
|---|---|---|---|
| Tarnowski Robert L | -- | Attorney | |
| Tarnowski Robert L | $205,000 | Mst | |
| Mullins Properties Llc | $24,500 | At | |
| Riemco Development Inc | $170,909 | -- |
Source: Public Records
Mortgage History
| Date | Status | Borrower | Loan Amount |
|---|---|---|---|
| Open | Tarnowski Robert L | $102,500 | |
| Previous Owner | Mullins Properties Llc | $143,500 | |
| Previous Owner | Riemco Development Inc | $170,909 |
Source: Public Records
Tax History Compared to Growth
Tax History
| Year | Tax Paid | Tax Assessment Tax Assessment Total Assessment is a certain percentage of the fair market value that is determined by local assessors to be the total taxable value of land and additions on the property. | Land | Improvement |
|---|---|---|---|---|
| 2025 | $3,614 | $173,700 | $0 | $0 |
| 2024 | $25 | $161,800 | $0 | $0 |
| 2023 | $2,353 | $141,800 | $0 | $0 |
| 2022 | $3,292 | $121,000 | $0 | $0 |
| 2021 | $3,235 | $107,700 | $0 | $0 |
| 2020 | $4,117 | $106,900 | $0 | $0 |
| 2019 | $3,079 | $108,600 | $0 | $0 |
| 2018 | $3,008 | $100,000 | $0 | $0 |
| 2017 | $2,840 | $99,700 | $0 | $0 |
| 2016 | $2,671 | $99,688 | $99,688 | $0 |
| 2015 | $2,671 | $97,310 | $97,310 | $0 |
| 2014 | $2,671 | $91,401 | $91,401 | $0 |
| 2013 | -- | $91,401 | $91,401 | $0 |
Source: Public Records
Map
Nearby Homes
- 208 Glasgow Rd
- 0 Cummings Rd
- 4894 Indian Creek Dr
- 4116 Mulberry Cir Unit 31
- 4880 Indian Creek Dr Unit 26
- 4009 Magnolia Pkwy
- 2968 Sheridan Cirlce Unit 44
- 2924 Sheridan Cirlce Unit 57
- 4920 Slayton Rd
- 4040 Aviara Oaks Pkwy
- 28 Engelhardt Strasse
- 4048 Knightsbridge Ln
- 6750 County Farm Rd
- 4870 Fleetwood Ln
- 4540 Westbrook Dr Unit 45
- 0 Evelyn St
- 4650 Suffolk Ln Unit 31
- 1929 Coventry Cir
- 2018 W Coachlight Dr
- 1001 N Dearing Rd
- 5670 Oakview Trail Unit 5
- 5710 Oakview Trail Unit 3
- 5681 Oakview Trail Unit 22
- 8 Oakview Trail
- 19 Oakview Trail
- 1 Oakview Trail
- 0 Oakview Trail
- Unit 7 Oakview Trail
- 5650 Oakview Trail Unit 6
- 5665 Oakview Trail Unit 21
- 6085 Leora Ln
- 6089 Leora Ln
- 5730 Oakview Trail Unit 2
- 6095 Leora Ln
- 6075 Leora Ln Unit 3
- 5641 Oakview Trail Unit 20
- 5750 Oakview Trail Unit 1
- 5623 Oakview Trail
- 5610 Oakview Trail Unit 8
- 5601 Oakview Trail Unit 18
